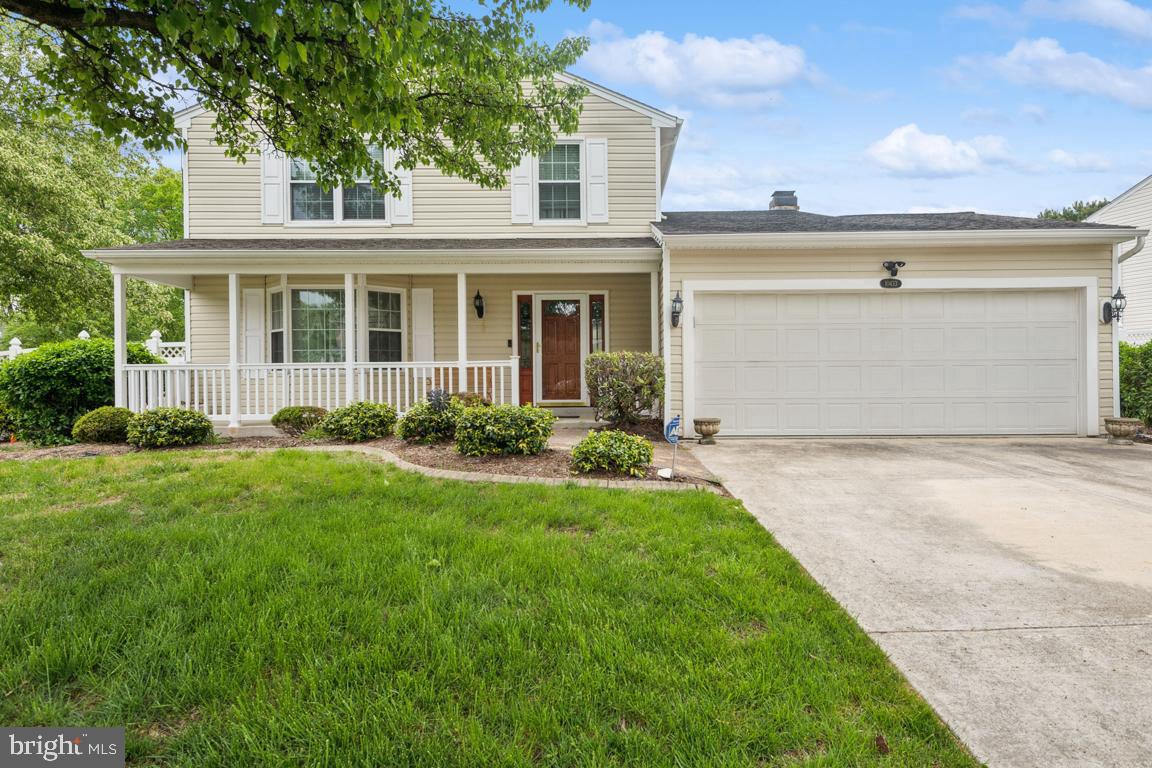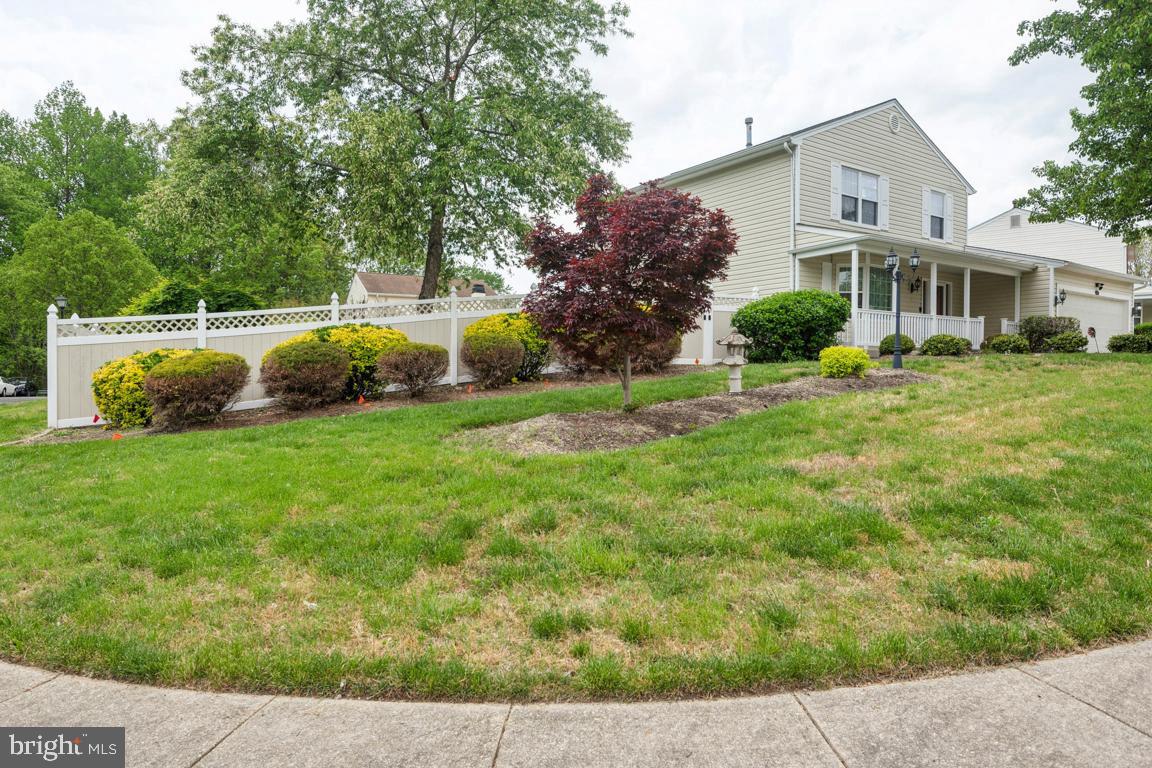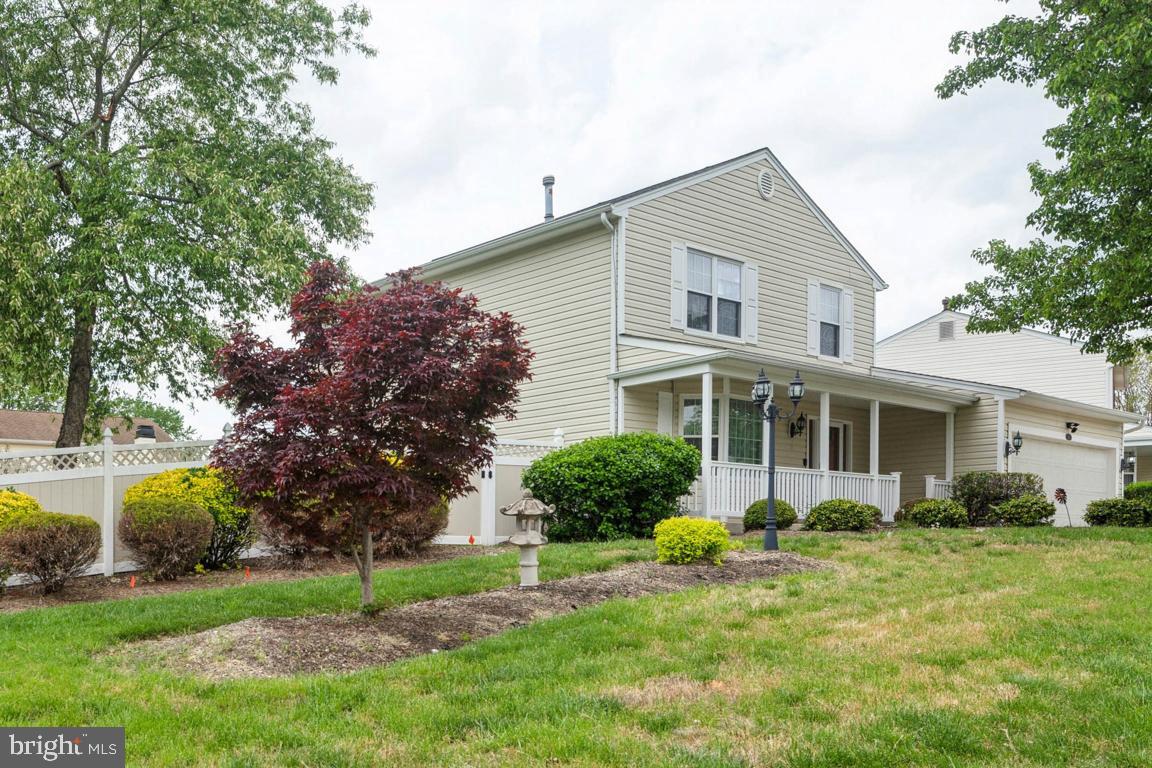


10433 Terraco Dr, Cheltenham, MD 20623
$480,000
3
Beds
4
Baths
1,746
Sq Ft
Single Family
Pending
Listed by
Kimberly M Wright
Samson Properties
Last updated:
May 11, 2025, 01:06 AM
MLS#
MDPG2148624
Source:
BRIGHTMLS
About This Home
Home Facts
Single Family
4 Baths
3 Bedrooms
Built in 1991
Price Summary
480,000
$274 per Sq. Ft.
MLS #:
MDPG2148624
Last Updated:
May 11, 2025, 01:06 AM
Added:
10 day(s) ago
Rooms & Interior
Bedrooms
Total Bedrooms:
3
Bathrooms
Total Bathrooms:
4
Full Bathrooms:
3
Interior
Living Area:
1,746 Sq. Ft.
Structure
Structure
Architectural Style:
Colonial
Building Area:
1,746 Sq. Ft.
Year Built:
1991
Lot
Lot Size (Sq. Ft):
11,761
Finances & Disclosures
Price:
$480,000
Price per Sq. Ft:
$274 per Sq. Ft.
Contact an Agent
Yes, I would like more information from Coldwell Banker. Please use and/or share my information with a Coldwell Banker agent to contact me about my real estate needs.
By clicking Contact I agree a Coldwell Banker Agent may contact me by phone or text message including by automated means and prerecorded messages about real estate services, and that I can access real estate services without providing my phone number. I acknowledge that I have read and agree to the Terms of Use and Privacy Notice.
Contact an Agent
Yes, I would like more information from Coldwell Banker. Please use and/or share my information with a Coldwell Banker agent to contact me about my real estate needs.
By clicking Contact I agree a Coldwell Banker Agent may contact me by phone or text message including by automated means and prerecorded messages about real estate services, and that I can access real estate services without providing my phone number. I acknowledge that I have read and agree to the Terms of Use and Privacy Notice.