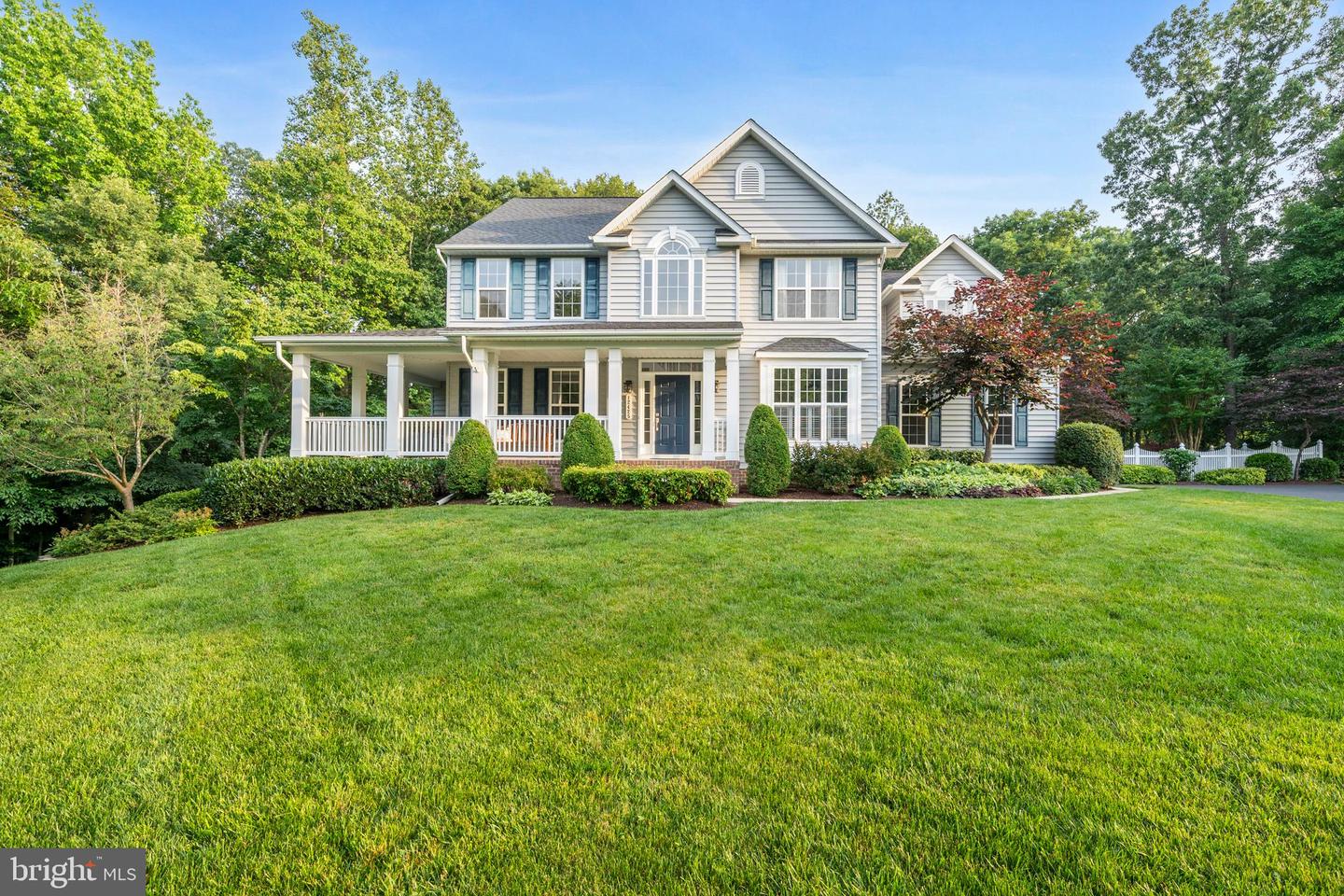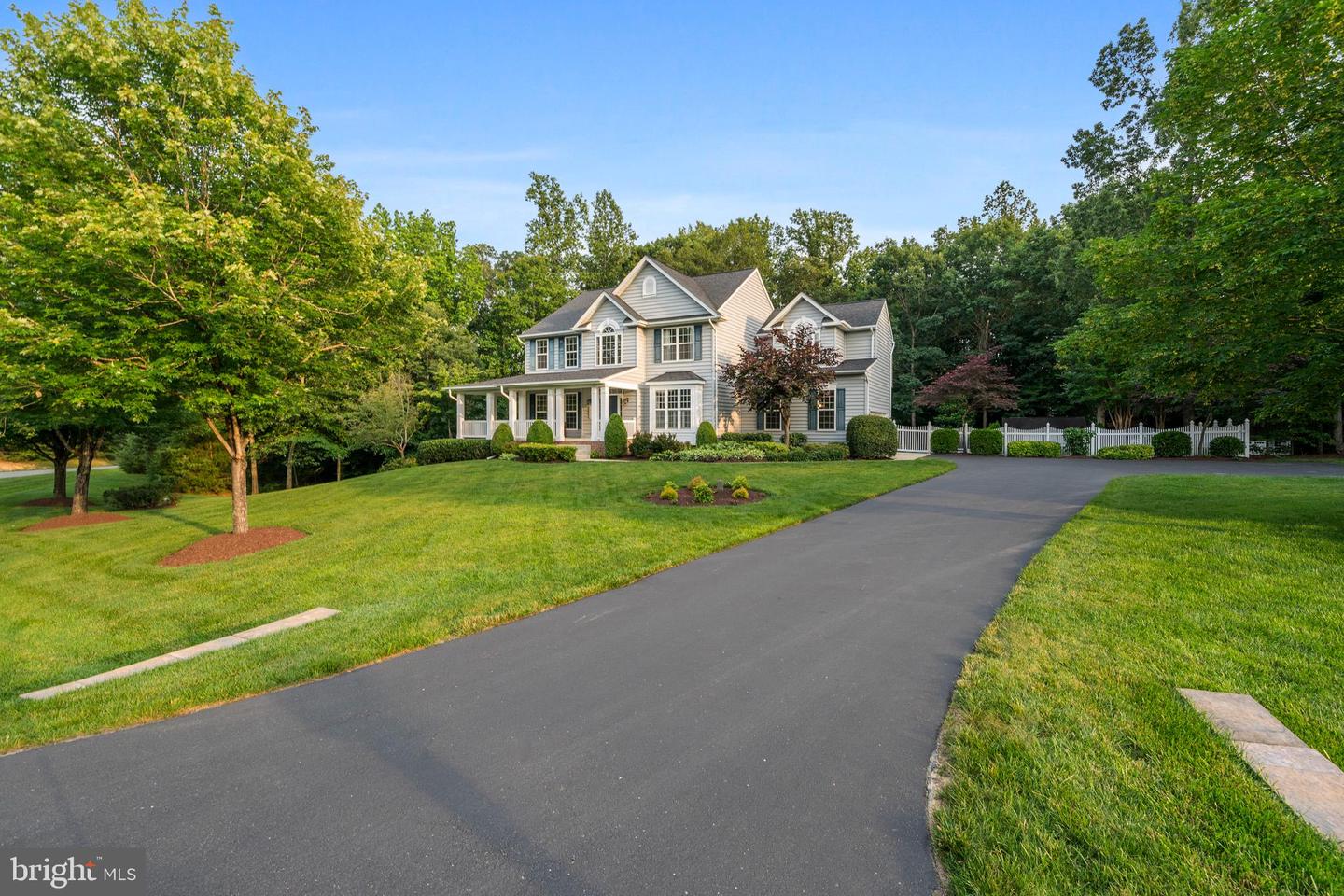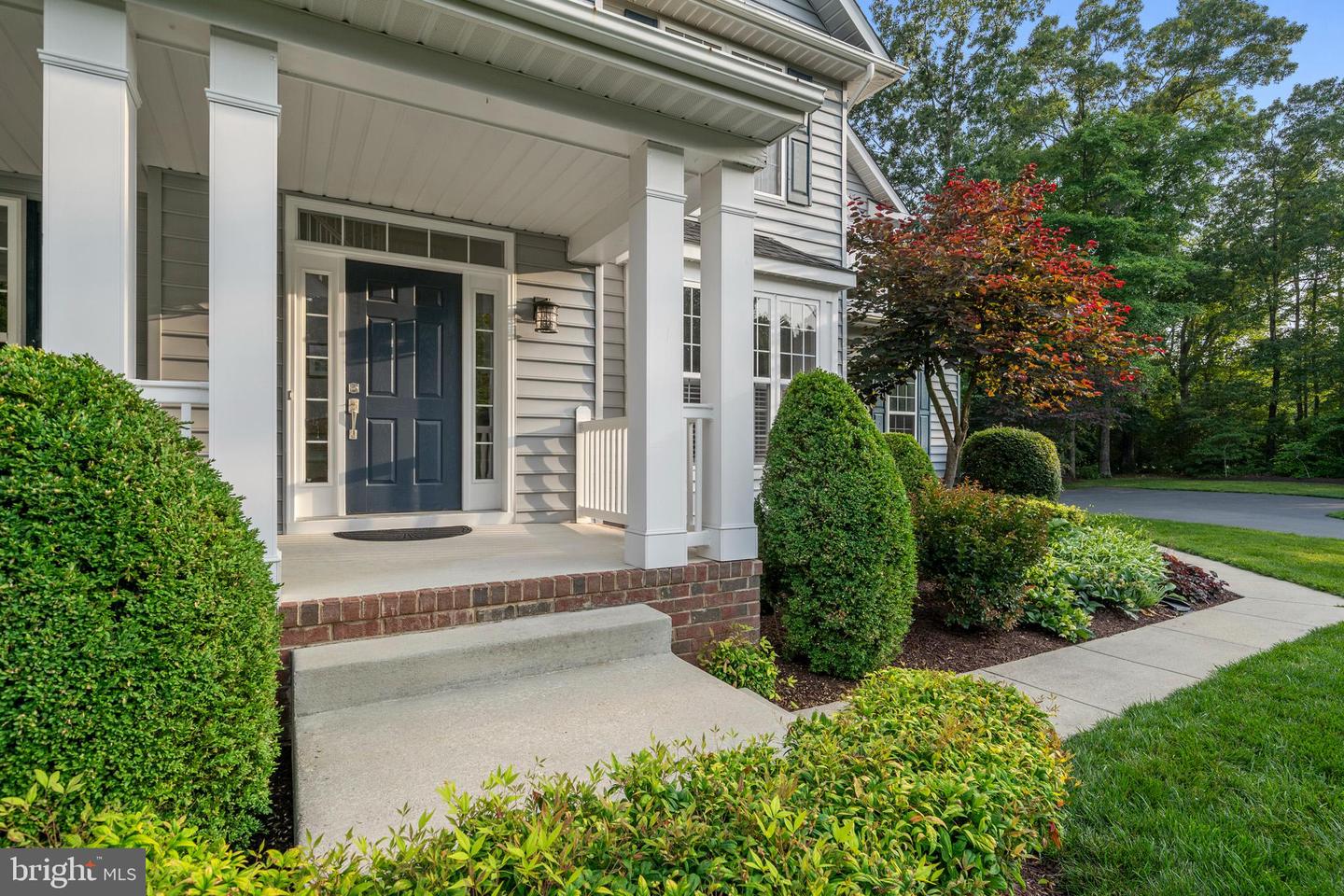


12425 Whisper Creek Ct, Charlotte Hall, MD 20622
$725,000
5
Beds
4
Baths
3,887
Sq Ft
Single Family
Pending
Listed by
Cheryl A Bare
Mallory Bare
Century 21 New Millennium
Last updated:
August 8, 2025, 07:27 AM
MLS#
MDCH2045100
Source:
BRIGHTMLS
About This Home
Home Facts
Single Family
4 Baths
5 Bedrooms
Built in 2003
Price Summary
725,000
$186 per Sq. Ft.
MLS #:
MDCH2045100
Last Updated:
August 8, 2025, 07:27 AM
Added:
24 day(s) ago
Rooms & Interior
Bedrooms
Total Bedrooms:
5
Bathrooms
Total Bathrooms:
4
Full Bathrooms:
3
Interior
Living Area:
3,887 Sq. Ft.
Structure
Structure
Architectural Style:
Colonial
Building Area:
3,887 Sq. Ft.
Year Built:
2003
Lot
Lot Size (Sq. Ft):
78,408
Finances & Disclosures
Price:
$725,000
Price per Sq. Ft:
$186 per Sq. Ft.
Contact an Agent
Yes, I would like more information from Coldwell Banker. Please use and/or share my information with a Coldwell Banker agent to contact me about my real estate needs.
By clicking Contact I agree a Coldwell Banker Agent may contact me by phone or text message including by automated means and prerecorded messages about real estate services, and that I can access real estate services without providing my phone number. I acknowledge that I have read and agree to the Terms of Use and Privacy Notice.
Contact an Agent
Yes, I would like more information from Coldwell Banker. Please use and/or share my information with a Coldwell Banker agent to contact me about my real estate needs.
By clicking Contact I agree a Coldwell Banker Agent may contact me by phone or text message including by automated means and prerecorded messages about real estate services, and that I can access real estate services without providing my phone number. I acknowledge that I have read and agree to the Terms of Use and Privacy Notice.