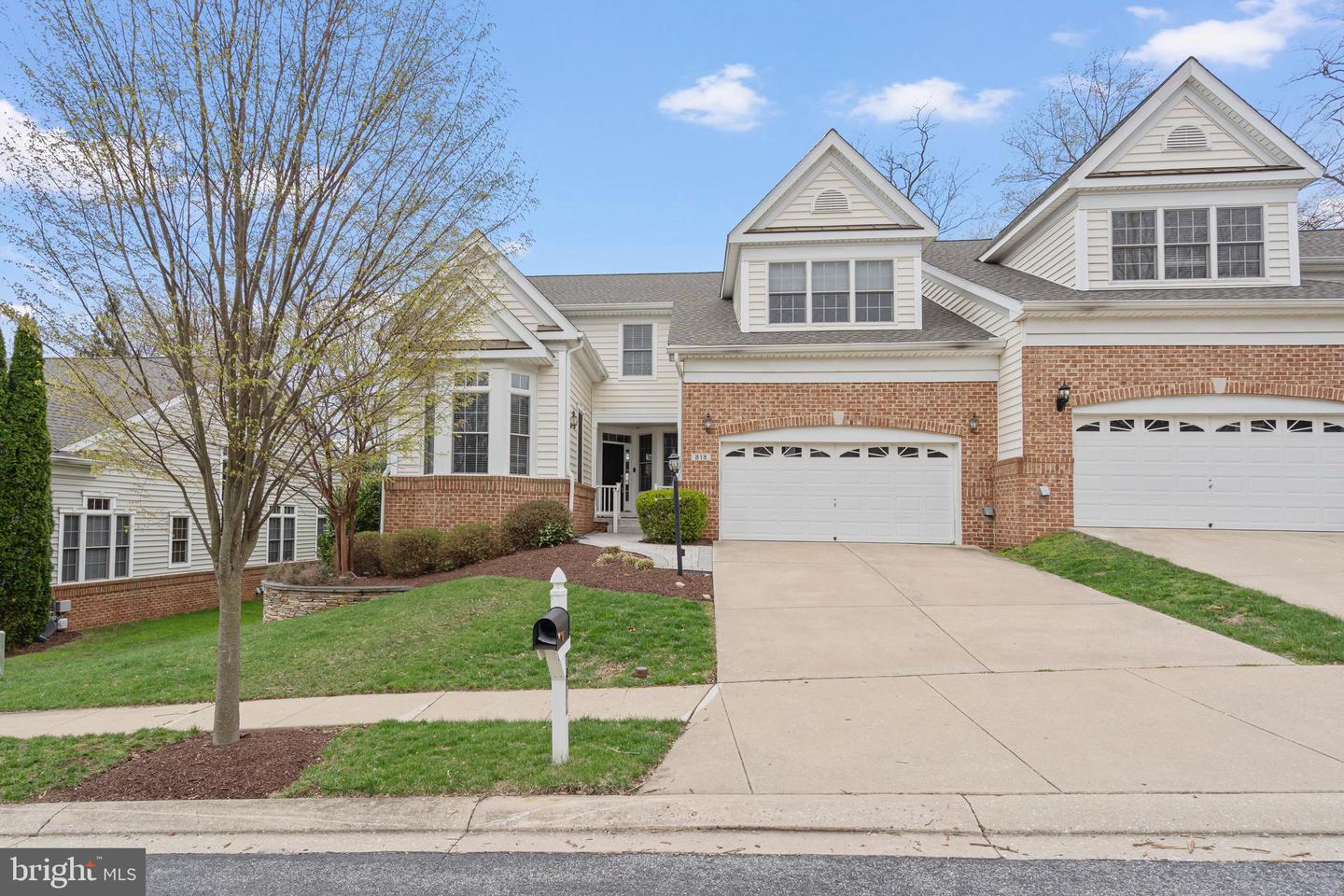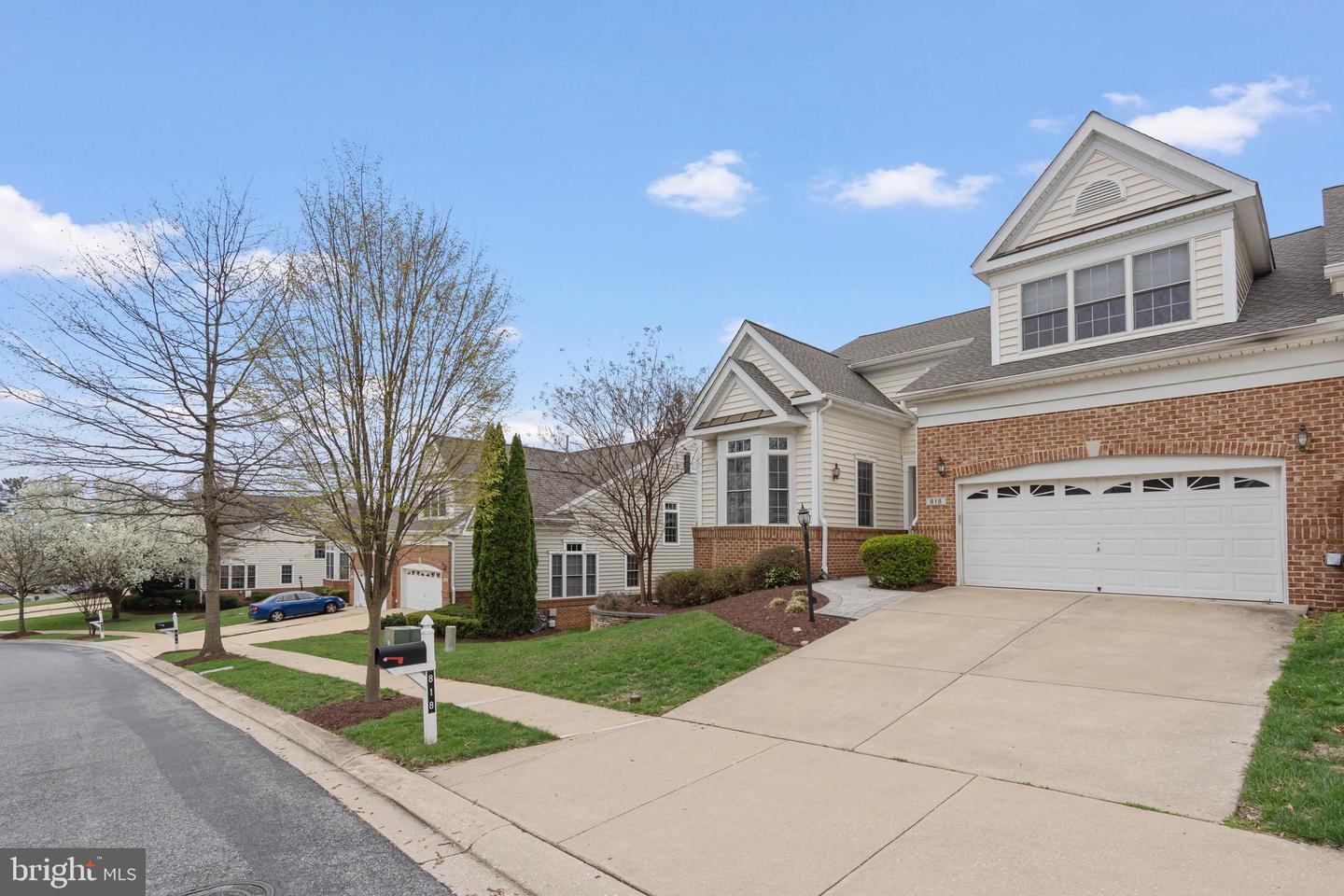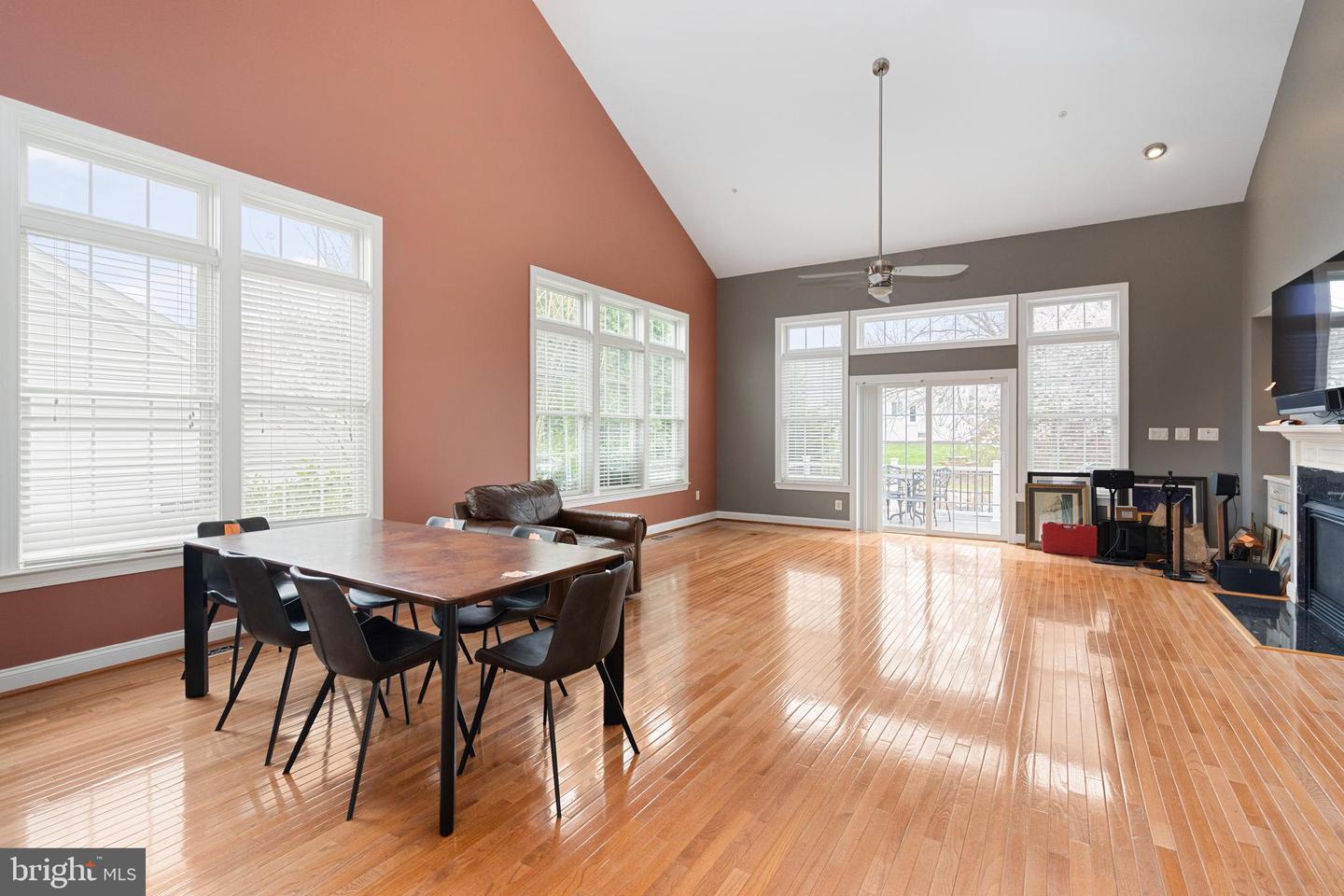


818 Hidden Bluff Cir, Catonsville, MD 21228
$675,000
4
Beds
4
Baths
3,854
Sq Ft
Single Family
Pending
Listed by
Michael J Schiff
Christopher Adam Mabe
eXp Realty, LLC.
Last updated:
May 7, 2025, 12:55 AM
MLS#
MDBC2122892
Source:
BRIGHTMLS
About This Home
Home Facts
Single Family
4 Baths
4 Bedrooms
Built in 2004
Price Summary
675,000
$175 per Sq. Ft.
MLS #:
MDBC2122892
Last Updated:
May 7, 2025, 12:55 AM
Added:
a month ago
Rooms & Interior
Bedrooms
Total Bedrooms:
4
Bathrooms
Total Bathrooms:
4
Full Bathrooms:
3
Interior
Living Area:
3,854 Sq. Ft.
Structure
Structure
Architectural Style:
Contemporary, Villa
Building Area:
3,854 Sq. Ft.
Year Built:
2004
Lot
Lot Size (Sq. Ft):
6,534
Finances & Disclosures
Price:
$675,000
Price per Sq. Ft:
$175 per Sq. Ft.
Contact an Agent
Yes, I would like more information from Coldwell Banker. Please use and/or share my information with a Coldwell Banker agent to contact me about my real estate needs.
By clicking Contact I agree a Coldwell Banker Agent may contact me by phone or text message including by automated means and prerecorded messages about real estate services, and that I can access real estate services without providing my phone number. I acknowledge that I have read and agree to the Terms of Use and Privacy Notice.
Contact an Agent
Yes, I would like more information from Coldwell Banker. Please use and/or share my information with a Coldwell Banker agent to contact me about my real estate needs.
By clicking Contact I agree a Coldwell Banker Agent may contact me by phone or text message including by automated means and prerecorded messages about real estate services, and that I can access real estate services without providing my phone number. I acknowledge that I have read and agree to the Terms of Use and Privacy Notice.