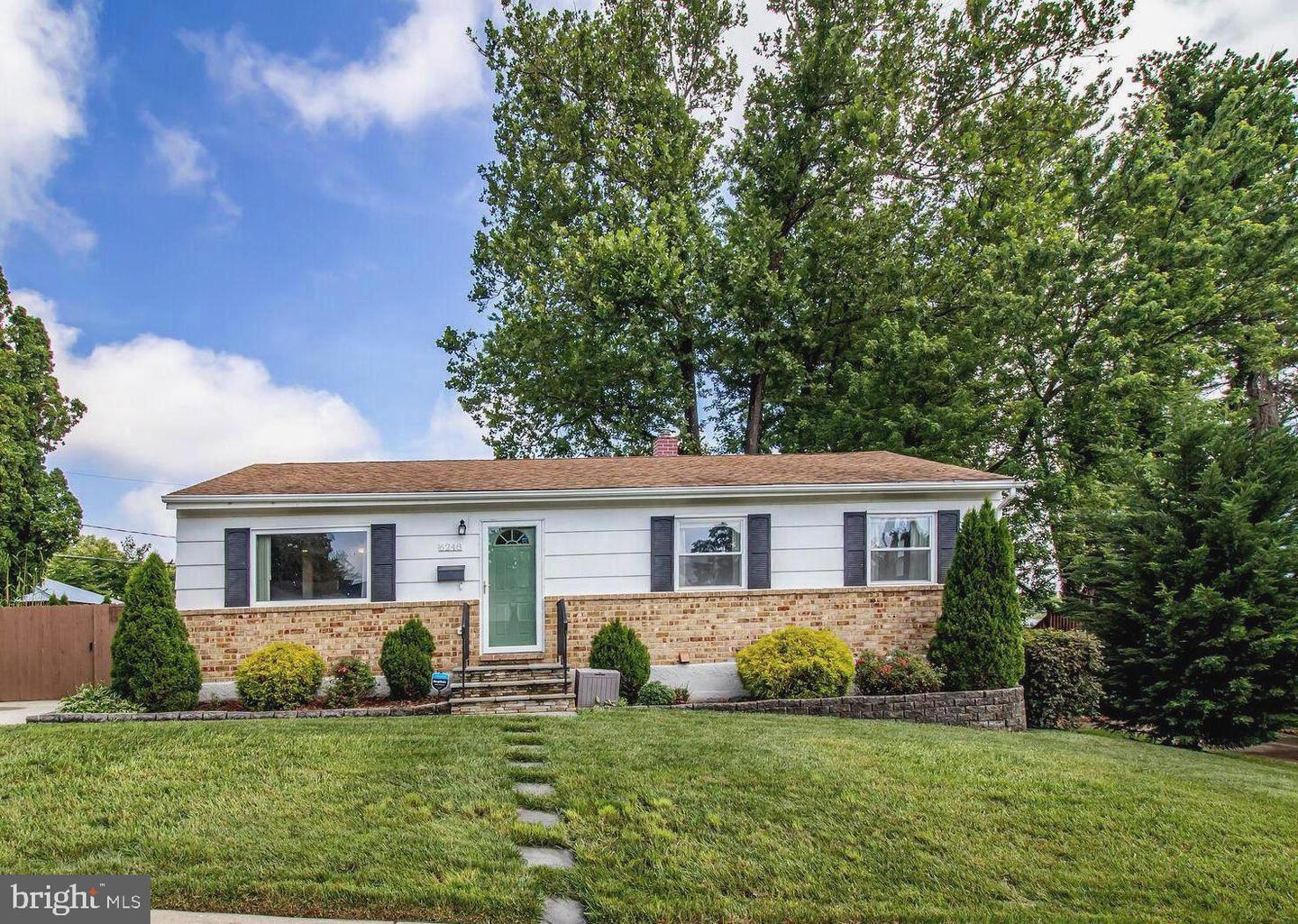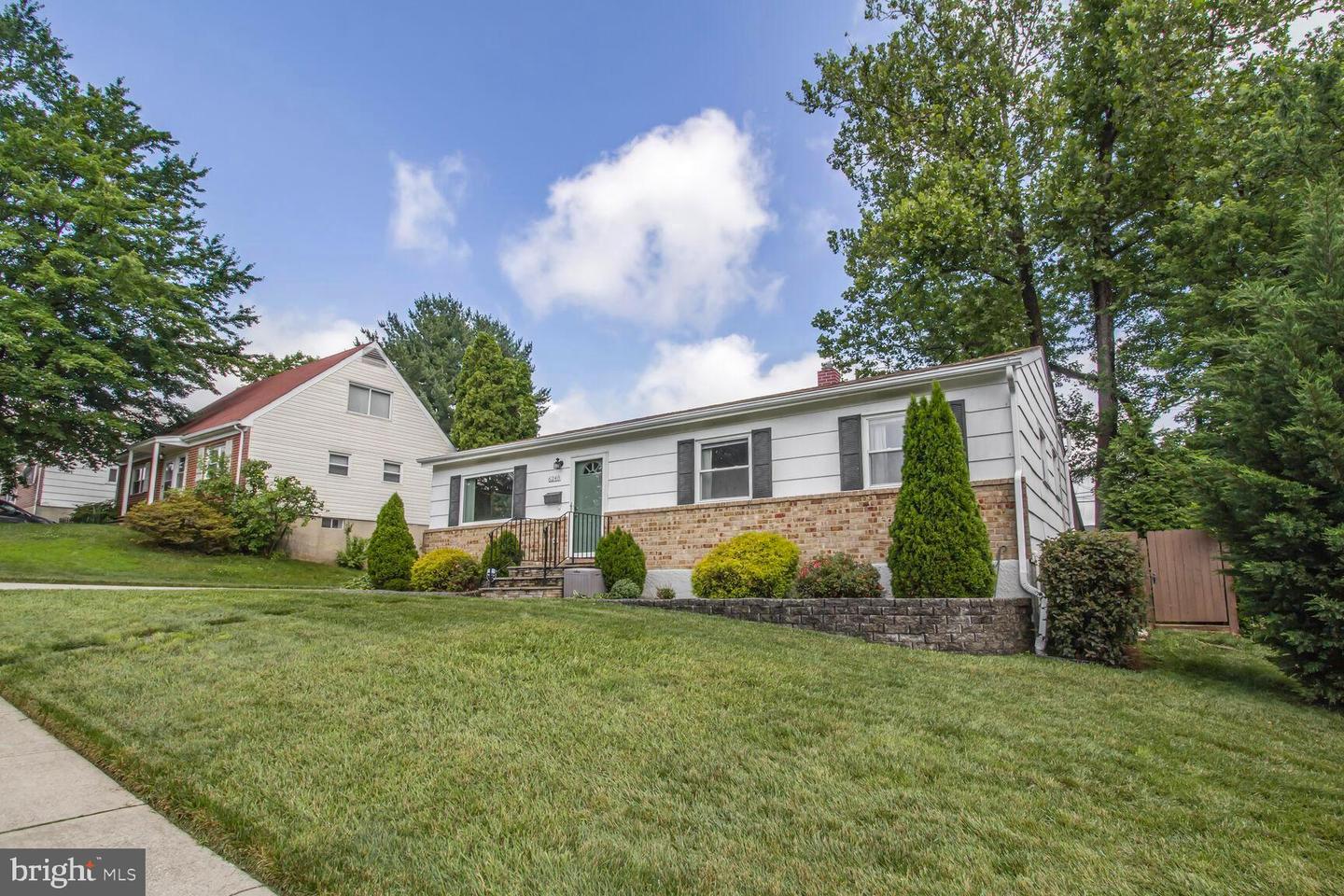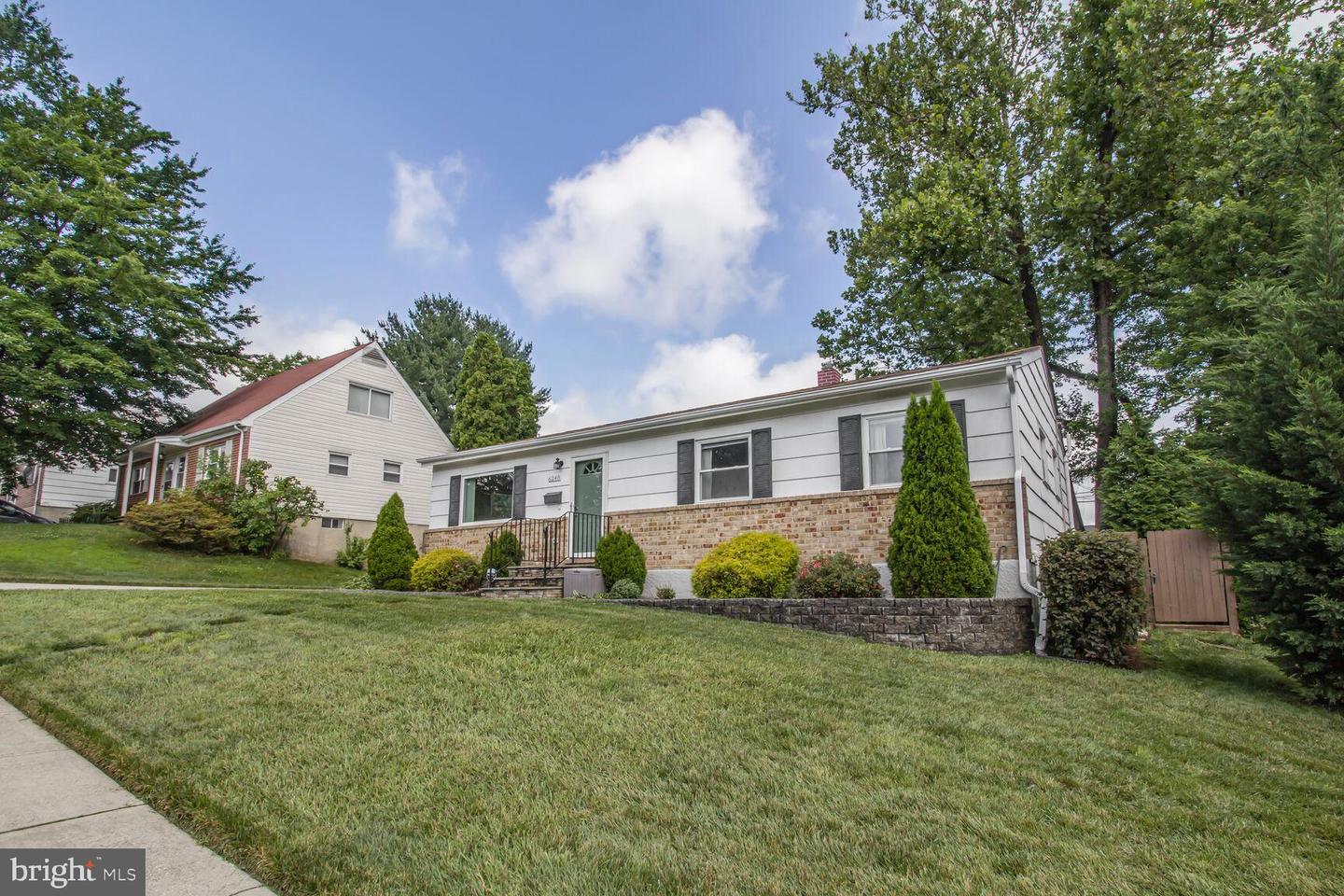


6248 Gilston Park Rd, Catonsville, MD 21228
Active
Listed by
Rachel M Regan
Cummings & Co. Realtors
Last updated:
June 20, 2025, 05:31 AM
MLS#
MDBC2131552
Source:
BRIGHTMLS
About This Home
Home Facts
Single Family
2 Baths
3 Bedrooms
Built in 1963
Price Summary
399,000
$210 per Sq. Ft.
MLS #:
MDBC2131552
Last Updated:
June 20, 2025, 05:31 AM
Added:
a day ago
Rooms & Interior
Bedrooms
Total Bedrooms:
3
Bathrooms
Total Bathrooms:
2
Full Bathrooms:
1
Interior
Living Area:
1,892 Sq. Ft.
Structure
Structure
Architectural Style:
Ranch/Rambler
Building Area:
1,892 Sq. Ft.
Year Built:
1963
Lot
Lot Size (Sq. Ft):
8,276
Finances & Disclosures
Price:
$399,000
Price per Sq. Ft:
$210 per Sq. Ft.
Contact an Agent
Yes, I would like more information from Coldwell Banker. Please use and/or share my information with a Coldwell Banker agent to contact me about my real estate needs.
By clicking Contact I agree a Coldwell Banker Agent may contact me by phone or text message including by automated means and prerecorded messages about real estate services, and that I can access real estate services without providing my phone number. I acknowledge that I have read and agree to the Terms of Use and Privacy Notice.
Contact an Agent
Yes, I would like more information from Coldwell Banker. Please use and/or share my information with a Coldwell Banker agent to contact me about my real estate needs.
By clicking Contact I agree a Coldwell Banker Agent may contact me by phone or text message including by automated means and prerecorded messages about real estate services, and that I can access real estate services without providing my phone number. I acknowledge that I have read and agree to the Terms of Use and Privacy Notice.