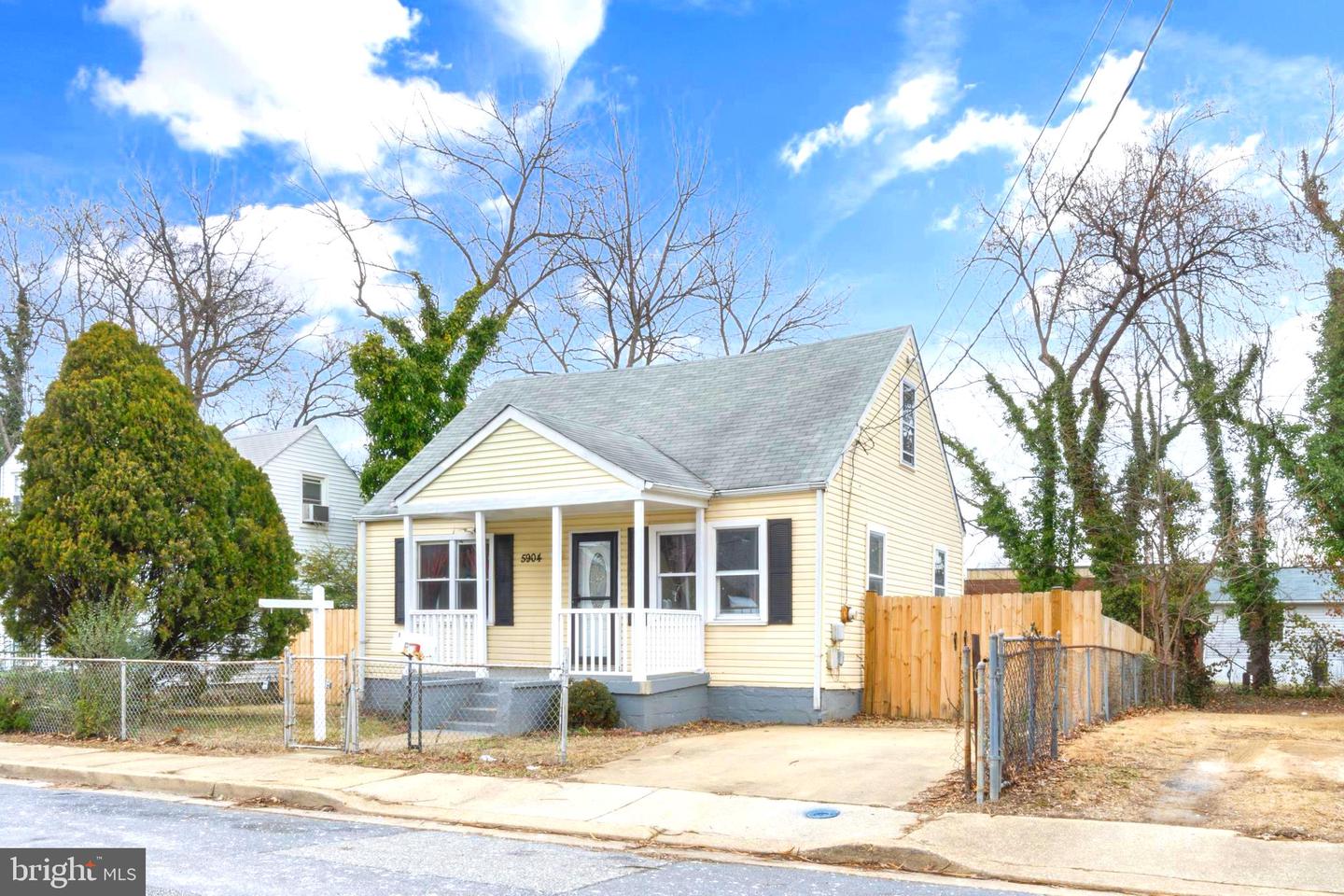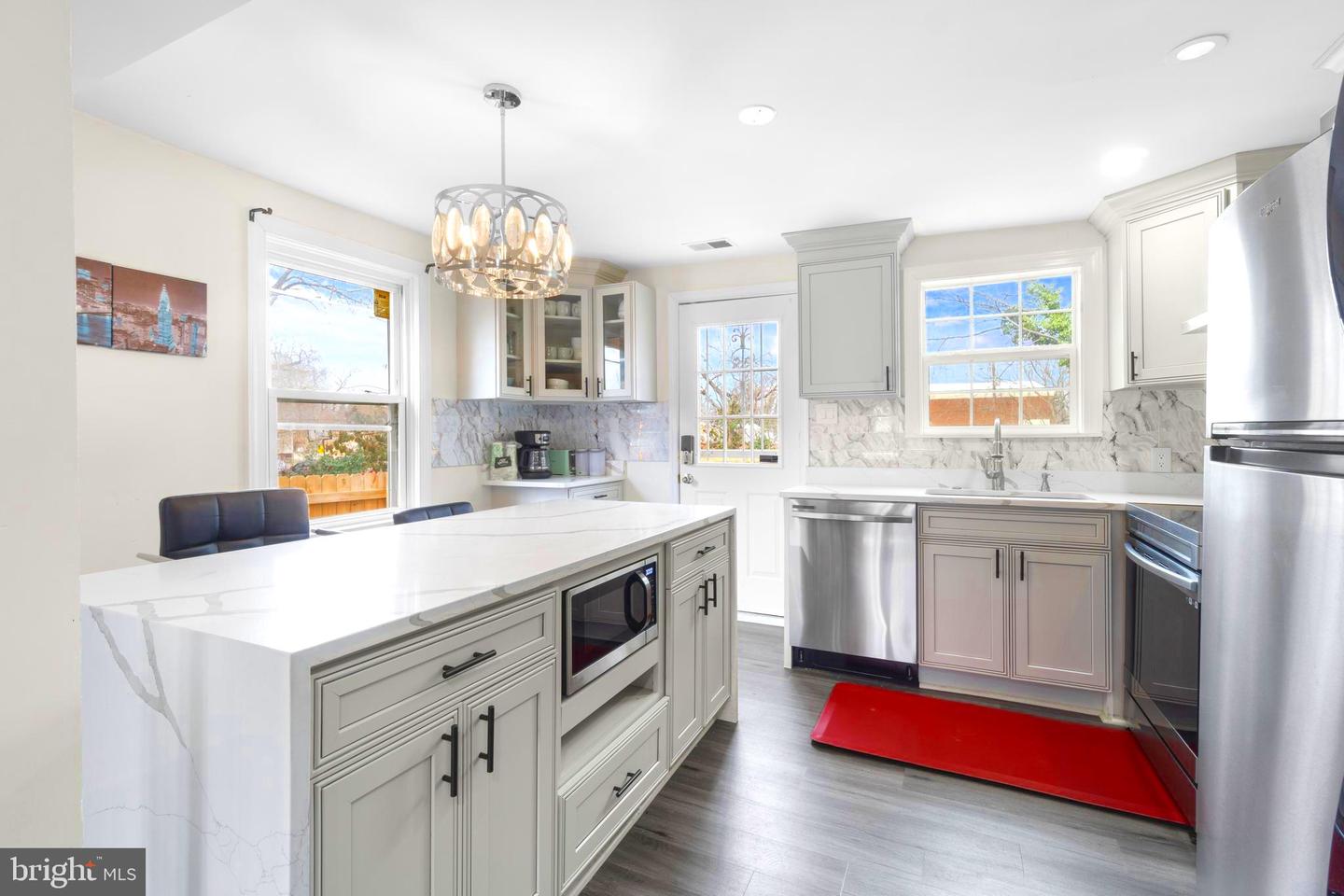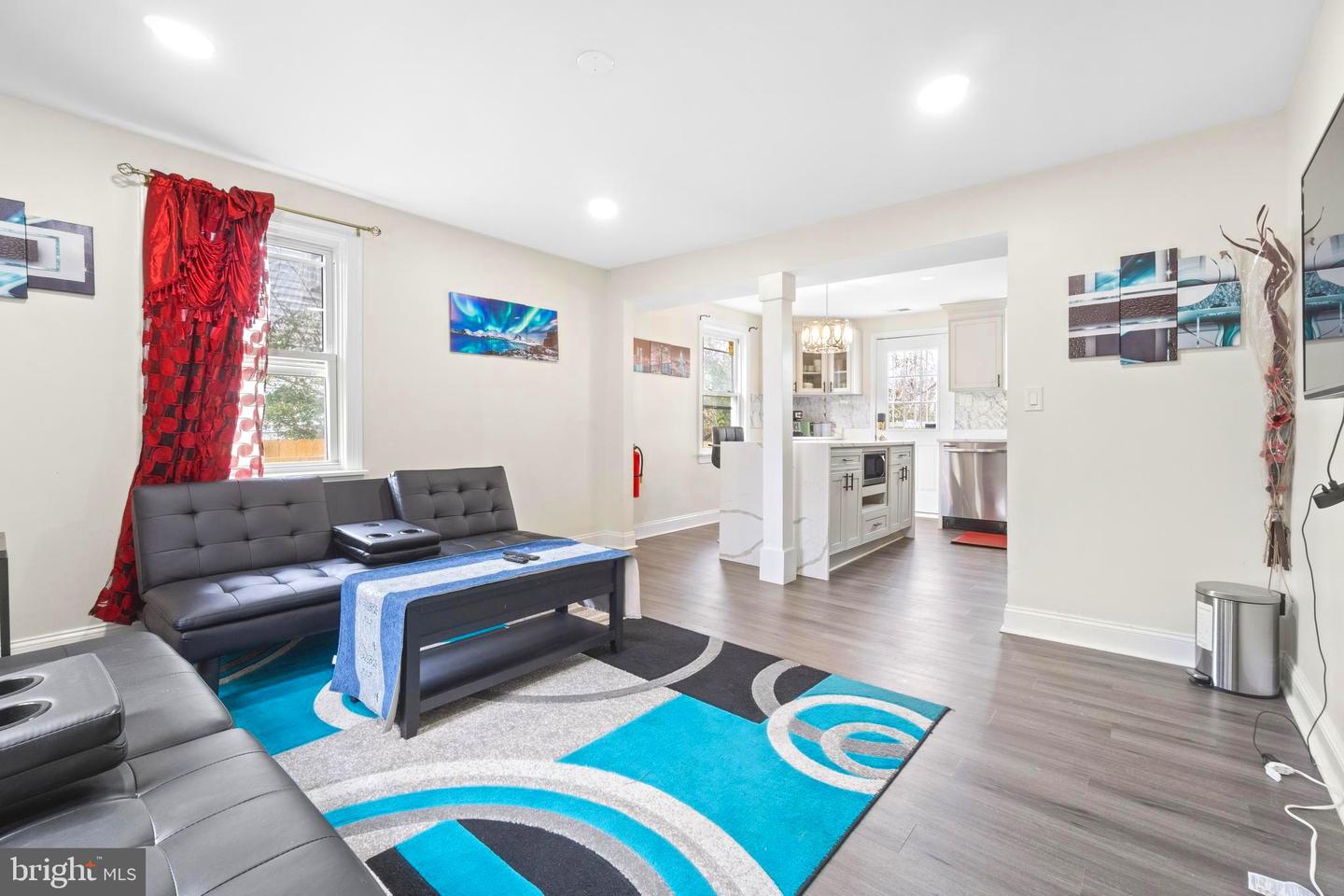


5904 K St, Capitol Heights, MD 20743
$360,000
4
Beds
3
Baths
1,125
Sq Ft
Single Family
Active
Listed by
Brandon S. Hargreaves
The Kw Collective
Last updated:
August 23, 2025, 01:41 PM
MLS#
MDPG2142168
Source:
BRIGHTMLS
About This Home
Home Facts
Single Family
3 Baths
4 Bedrooms
Built in 1945
Price Summary
360,000
$320 per Sq. Ft.
MLS #:
MDPG2142168
Last Updated:
August 23, 2025, 01:41 PM
Added:
5 month(s) ago
Rooms & Interior
Bedrooms
Total Bedrooms:
4
Bathrooms
Total Bathrooms:
3
Full Bathrooms:
2
Interior
Living Area:
1,125 Sq. Ft.
Structure
Structure
Architectural Style:
Cape Cod
Building Area:
1,125 Sq. Ft.
Year Built:
1945
Lot
Lot Size (Sq. Ft):
4,791
Finances & Disclosures
Price:
$360,000
Price per Sq. Ft:
$320 per Sq. Ft.
Contact an Agent
Yes, I would like more information from Coldwell Banker. Please use and/or share my information with a Coldwell Banker agent to contact me about my real estate needs.
By clicking Contact I agree a Coldwell Banker Agent may contact me by phone or text message including by automated means and prerecorded messages about real estate services, and that I can access real estate services without providing my phone number. I acknowledge that I have read and agree to the Terms of Use and Privacy Notice.
Contact an Agent
Yes, I would like more information from Coldwell Banker. Please use and/or share my information with a Coldwell Banker agent to contact me about my real estate needs.
By clicking Contact I agree a Coldwell Banker Agent may contact me by phone or text message including by automated means and prerecorded messages about real estate services, and that I can access real estate services without providing my phone number. I acknowledge that I have read and agree to the Terms of Use and Privacy Notice.