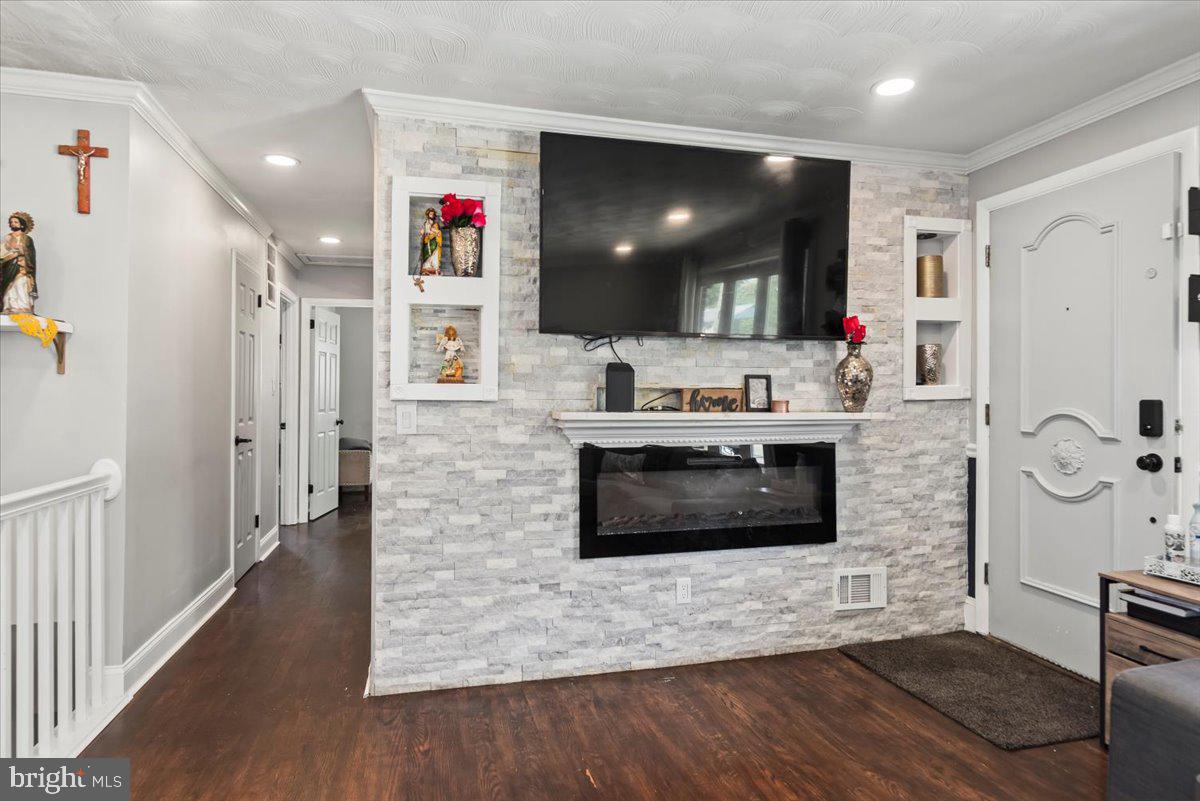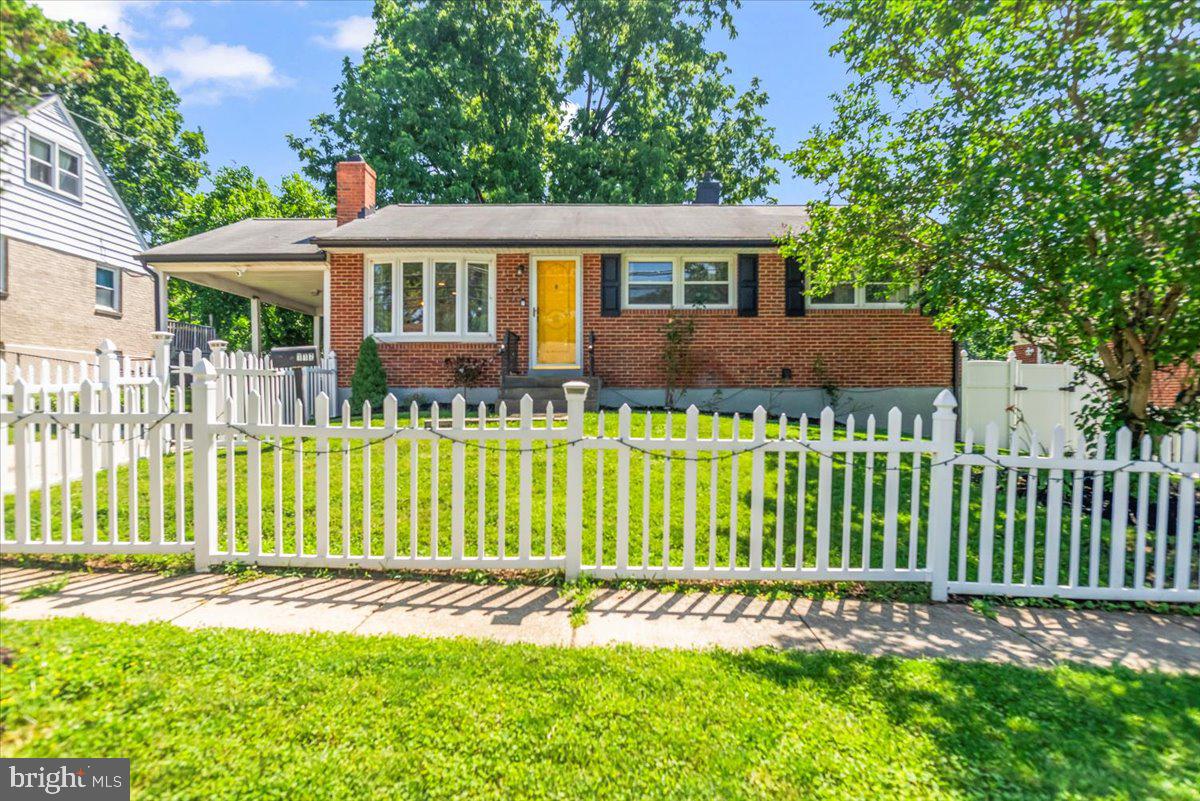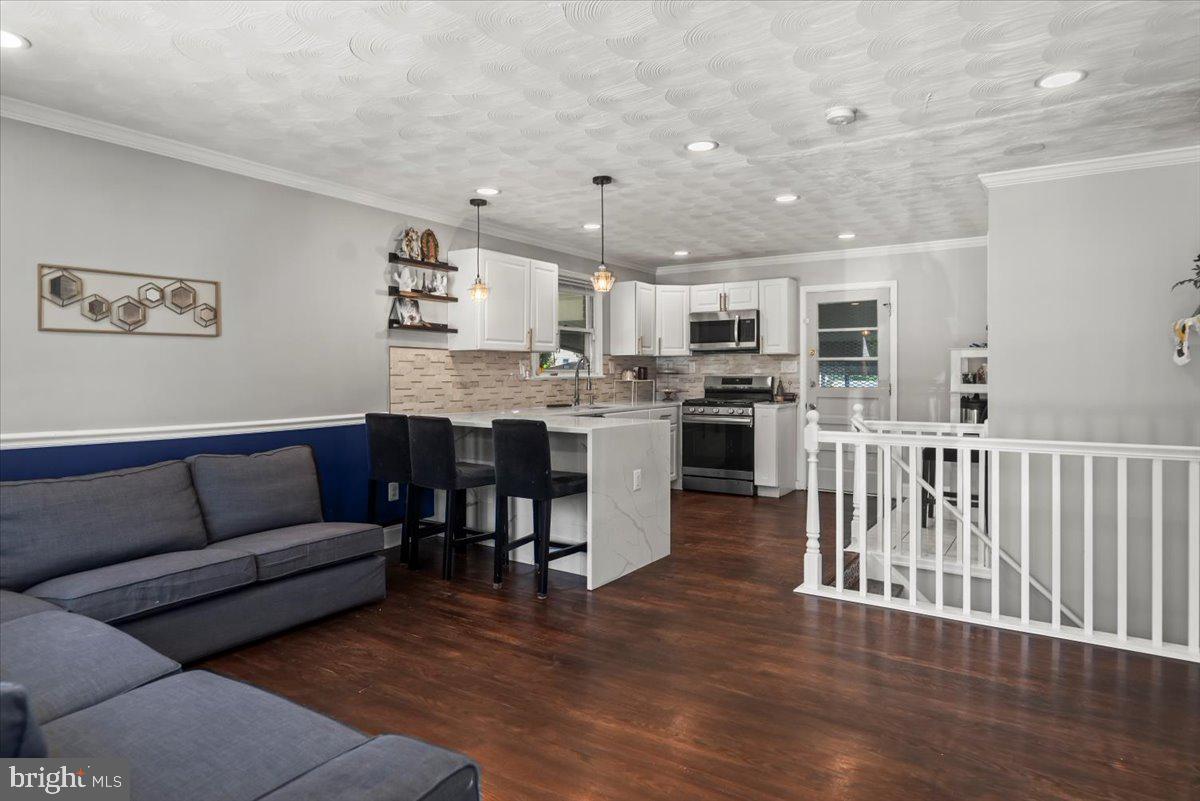


117 Pepper Mill Dr, Capitol Heights, MD 20743
Active
About This Home
Home Facts
Single Family
3 Baths
3 Bedrooms
Built in 1958
Price Summary
409,000
$209 per Sq. Ft.
MLS #:
MDPG2157090
Last Updated:
November 6, 2025, 02:39 PM
Added:
4 month(s) ago
Rooms & Interior
Bedrooms
Total Bedrooms:
3
Bathrooms
Total Bathrooms:
3
Full Bathrooms:
3
Interior
Living Area:
1,950 Sq. Ft.
Structure
Structure
Architectural Style:
Ranch/Rambler
Building Area:
1,950 Sq. Ft.
Year Built:
1958
Lot
Lot Size (Sq. Ft):
6,969
Finances & Disclosures
Price:
$409,000
Price per Sq. Ft:
$209 per Sq. Ft.
Contact an Agent
Yes, I would like more information from Coldwell Banker. Please use and/or share my information with a Coldwell Banker agent to contact me about my real estate needs.
By clicking Contact I agree a Coldwell Banker Agent may contact me by phone or text message including by automated means and prerecorded messages about real estate services, and that I can access real estate services without providing my phone number. I acknowledge that I have read and agree to the Terms of Use and Privacy Notice.
Contact an Agent
Yes, I would like more information from Coldwell Banker. Please use and/or share my information with a Coldwell Banker agent to contact me about my real estate needs.
By clicking Contact I agree a Coldwell Banker Agent may contact me by phone or text message including by automated means and prerecorded messages about real estate services, and that I can access real estate services without providing my phone number. I acknowledge that I have read and agree to the Terms of Use and Privacy Notice.