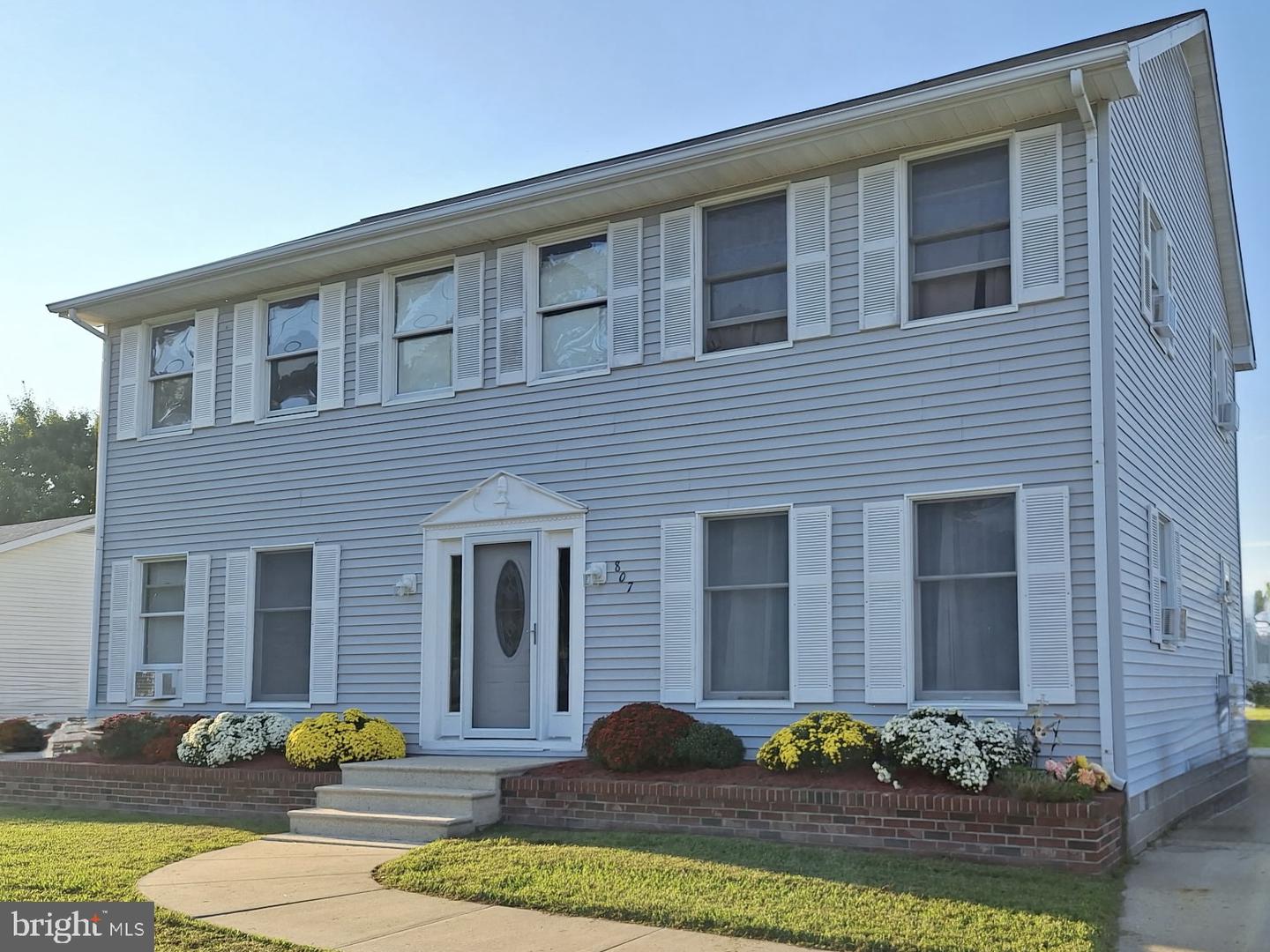
807 Bayly Rd, Cambridge, MD 21613
$375,000
4
Beds
3
Baths
2,240
Sq Ft
Single Family
Active
Listed by
Shandell Green
Douglas Realty LLC.
Last updated:
July 23, 2025, 01:53 PM
MLS#
MDDO2010122
Source:
BRIGHTMLS
About This Home
Home Facts
Single Family
3 Baths
4 Bedrooms
Built in 1992
Price Summary
375,000
$167 per Sq. Ft.
MLS #:
MDDO2010122
Last Updated:
July 23, 2025, 01:53 PM
Added:
9 day(s) ago
Rooms & Interior
Bedrooms
Total Bedrooms:
4
Bathrooms
Total Bathrooms:
3
Full Bathrooms:
2
Interior
Living Area:
2,240 Sq. Ft.
Structure
Structure
Architectural Style:
Traditional
Building Area:
2,240 Sq. Ft.
Year Built:
1992
Lot
Lot Size (Sq. Ft):
11,325
Finances & Disclosures
Price:
$375,000
Price per Sq. Ft:
$167 per Sq. Ft.
Contact an Agent
Yes, I would like more information from Coldwell Banker. Please use and/or share my information with a Coldwell Banker agent to contact me about my real estate needs.
By clicking Contact I agree a Coldwell Banker Agent may contact me by phone or text message including by automated means and prerecorded messages about real estate services, and that I can access real estate services without providing my phone number. I acknowledge that I have read and agree to the Terms of Use and Privacy Notice.
Contact an Agent
Yes, I would like more information from Coldwell Banker. Please use and/or share my information with a Coldwell Banker agent to contact me about my real estate needs.
By clicking Contact I agree a Coldwell Banker Agent may contact me by phone or text message including by automated means and prerecorded messages about real estate services, and that I can access real estate services without providing my phone number. I acknowledge that I have read and agree to the Terms of Use and Privacy Notice.