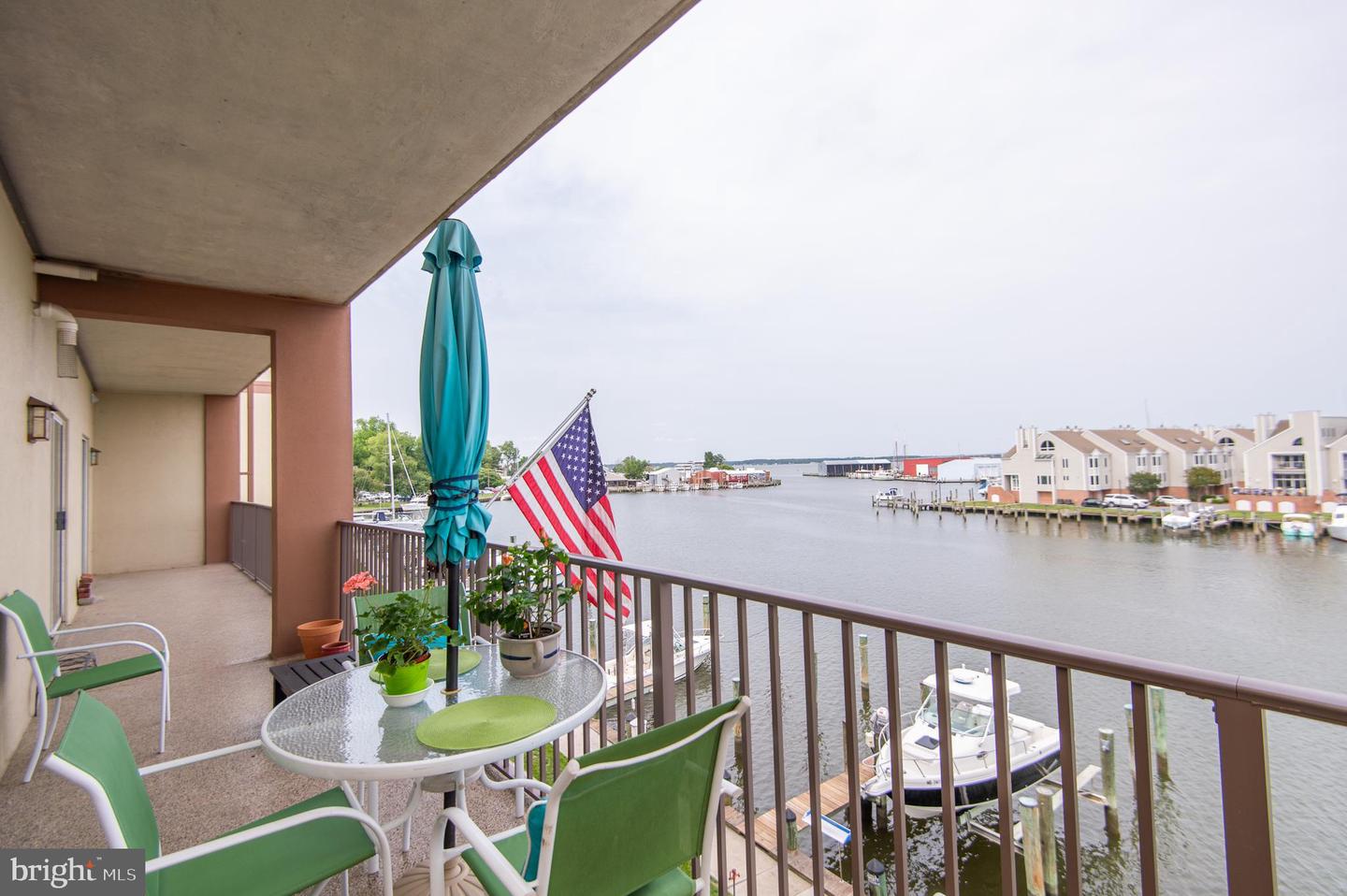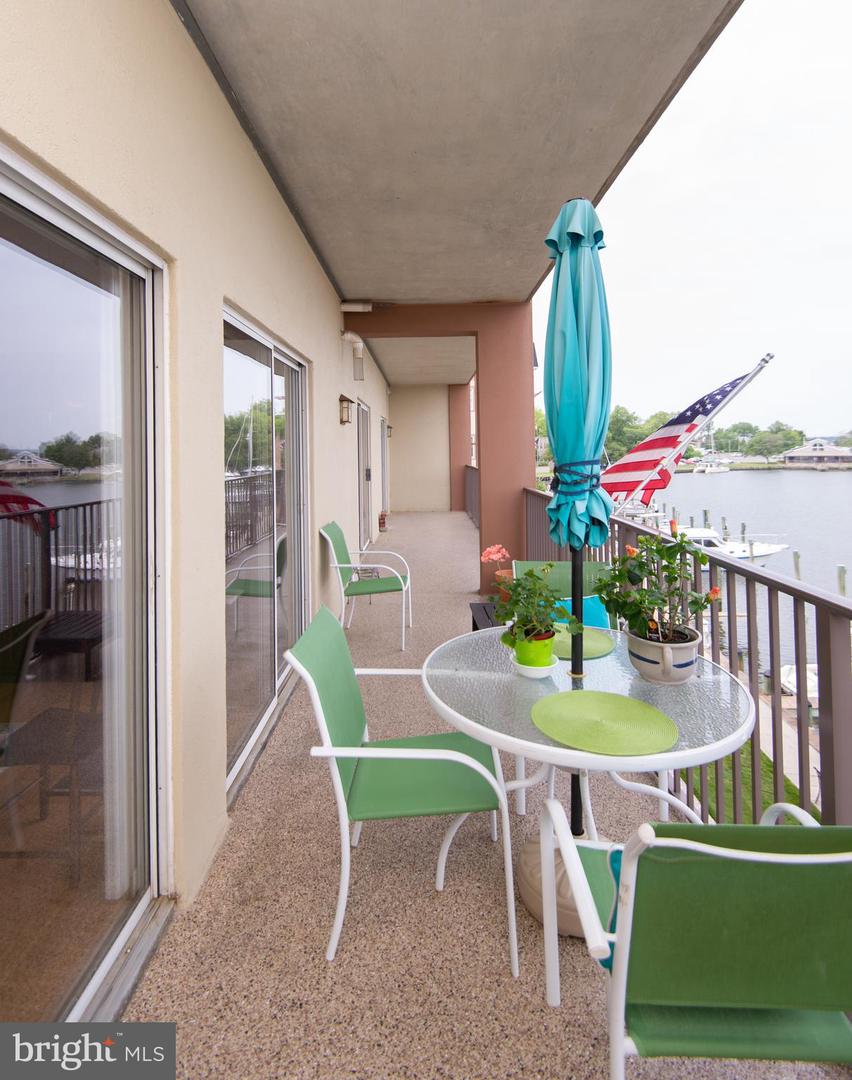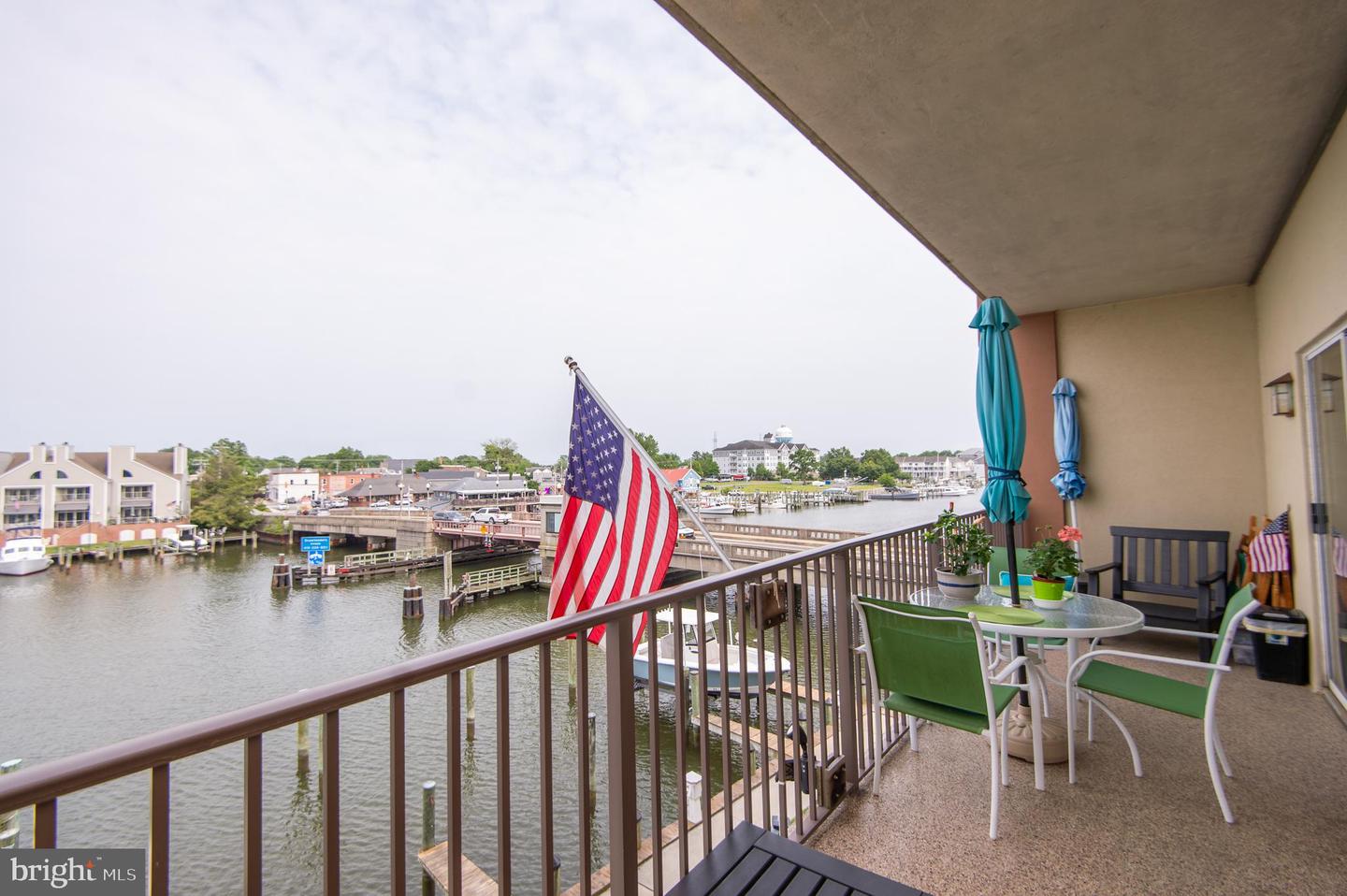


304 Academy St #202, Cambridge, MD 21613
$449,000
2
Beds
2
Baths
1,453
Sq Ft
Condo
Active
Listed by
Theresa Connors
Powell Realtors
Last updated:
June 18, 2025, 01:40 PM
MLS#
MDDO2009816
Source:
BRIGHTMLS
About This Home
Home Facts
Condo
2 Baths
2 Bedrooms
Built in 1995
Price Summary
449,000
$309 per Sq. Ft.
MLS #:
MDDO2009816
Last Updated:
June 18, 2025, 01:40 PM
Added:
1 day(s) ago
Rooms & Interior
Bedrooms
Total Bedrooms:
2
Bathrooms
Total Bathrooms:
2
Full Bathrooms:
2
Interior
Living Area:
1,453 Sq. Ft.
Structure
Structure
Architectural Style:
Traditional
Building Area:
1,453 Sq. Ft.
Year Built:
1995
Finances & Disclosures
Price:
$449,000
Price per Sq. Ft:
$309 per Sq. Ft.
Contact an Agent
Yes, I would like more information from Coldwell Banker. Please use and/or share my information with a Coldwell Banker agent to contact me about my real estate needs.
By clicking Contact I agree a Coldwell Banker Agent may contact me by phone or text message including by automated means and prerecorded messages about real estate services, and that I can access real estate services without providing my phone number. I acknowledge that I have read and agree to the Terms of Use and Privacy Notice.
Contact an Agent
Yes, I would like more information from Coldwell Banker. Please use and/or share my information with a Coldwell Banker agent to contact me about my real estate needs.
By clicking Contact I agree a Coldwell Banker Agent may contact me by phone or text message including by automated means and prerecorded messages about real estate services, and that I can access real estate services without providing my phone number. I acknowledge that I have read and agree to the Terms of Use and Privacy Notice.