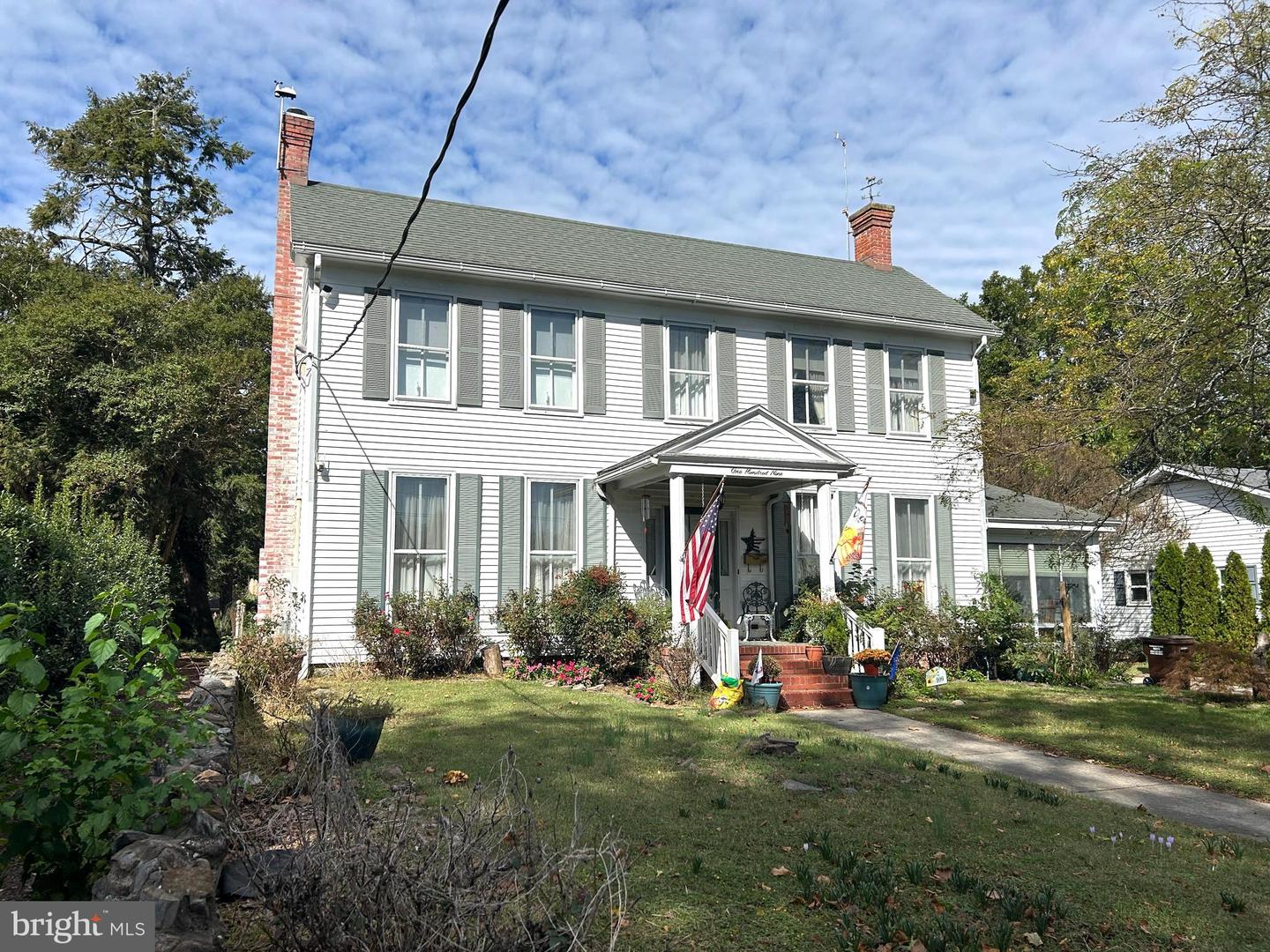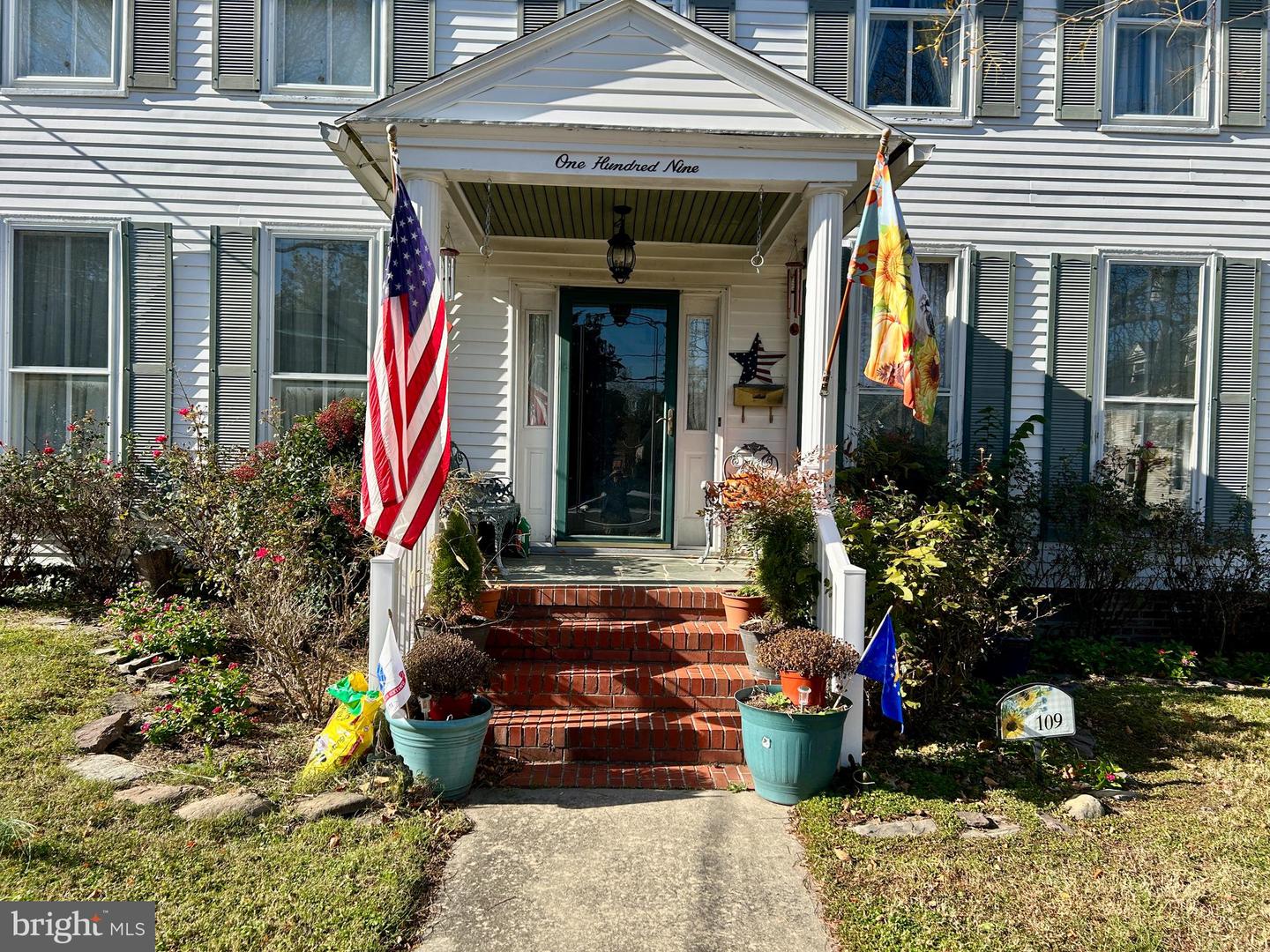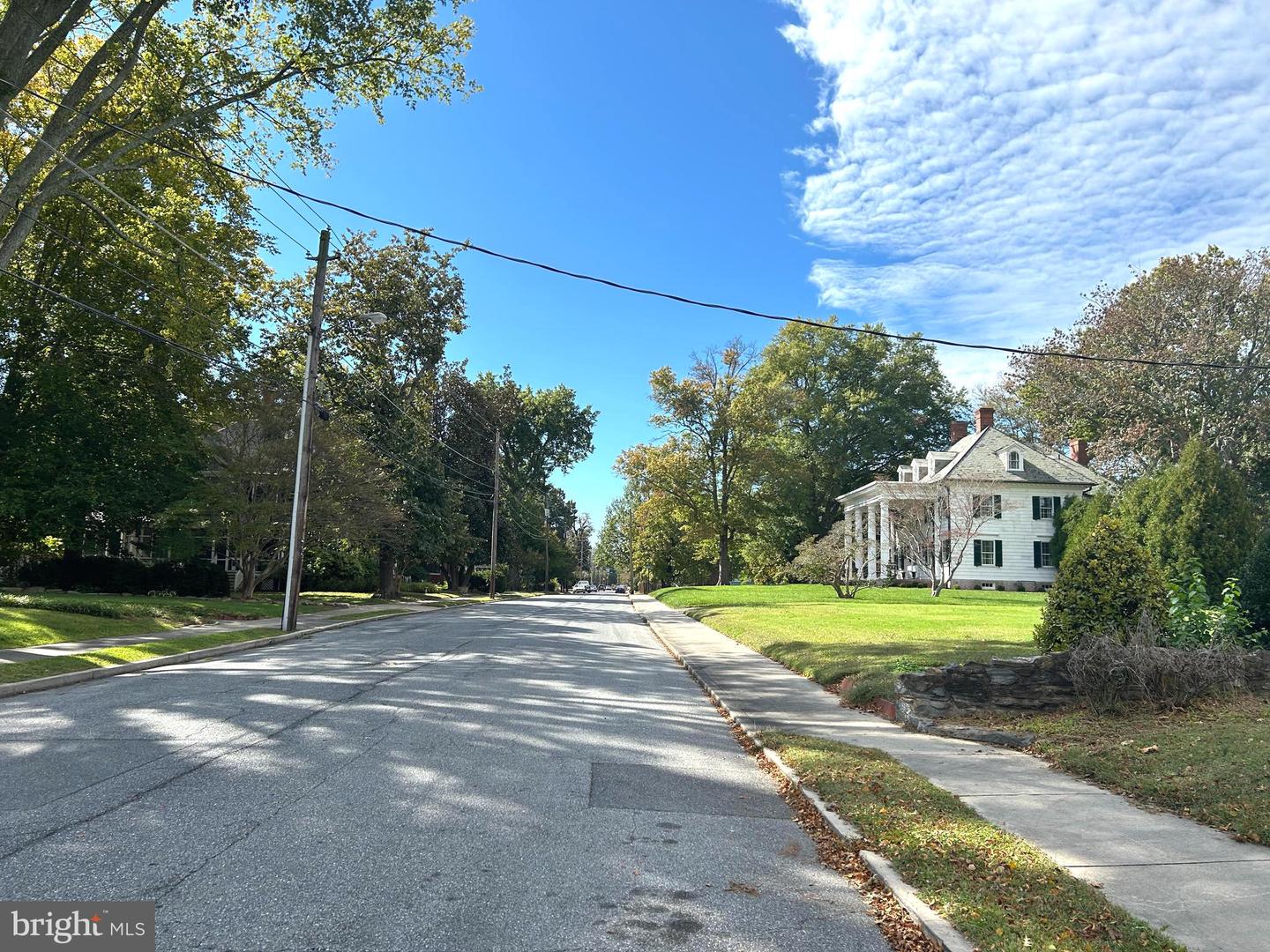


109 Mill St, Cambridge, MD 21613
$385,000
4
Beds
2
Baths
2,520
Sq Ft
Single Family
Active
Listed by
Richard D Harrington
Sharon Real Estate P.C.
Last updated:
November 8, 2025, 11:12 AM
MLS#
MDDO2010810
Source:
BRIGHTMLS
About This Home
Home Facts
Single Family
2 Baths
4 Bedrooms
Built in 1918
Price Summary
385,000
$152 per Sq. Ft.
MLS #:
MDDO2010810
Last Updated:
November 8, 2025, 11:12 AM
Added:
1 day(s) ago
Rooms & Interior
Bedrooms
Total Bedrooms:
4
Bathrooms
Total Bathrooms:
2
Full Bathrooms:
1
Interior
Living Area:
2,520 Sq. Ft.
Structure
Structure
Architectural Style:
Traditional
Building Area:
2,520 Sq. Ft.
Year Built:
1918
Lot
Lot Size (Sq. Ft):
12,196
Finances & Disclosures
Price:
$385,000
Price per Sq. Ft:
$152 per Sq. Ft.
Contact an Agent
Yes, I would like more information from Coldwell Banker. Please use and/or share my information with a Coldwell Banker agent to contact me about my real estate needs.
By clicking Contact I agree a Coldwell Banker Agent may contact me by phone or text message including by automated means and prerecorded messages about real estate services, and that I can access real estate services without providing my phone number. I acknowledge that I have read and agree to the Terms of Use and Privacy Notice.
Contact an Agent
Yes, I would like more information from Coldwell Banker. Please use and/or share my information with a Coldwell Banker agent to contact me about my real estate needs.
By clicking Contact I agree a Coldwell Banker Agent may contact me by phone or text message including by automated means and prerecorded messages about real estate services, and that I can access real estate services without providing my phone number. I acknowledge that I have read and agree to the Terms of Use and Privacy Notice.