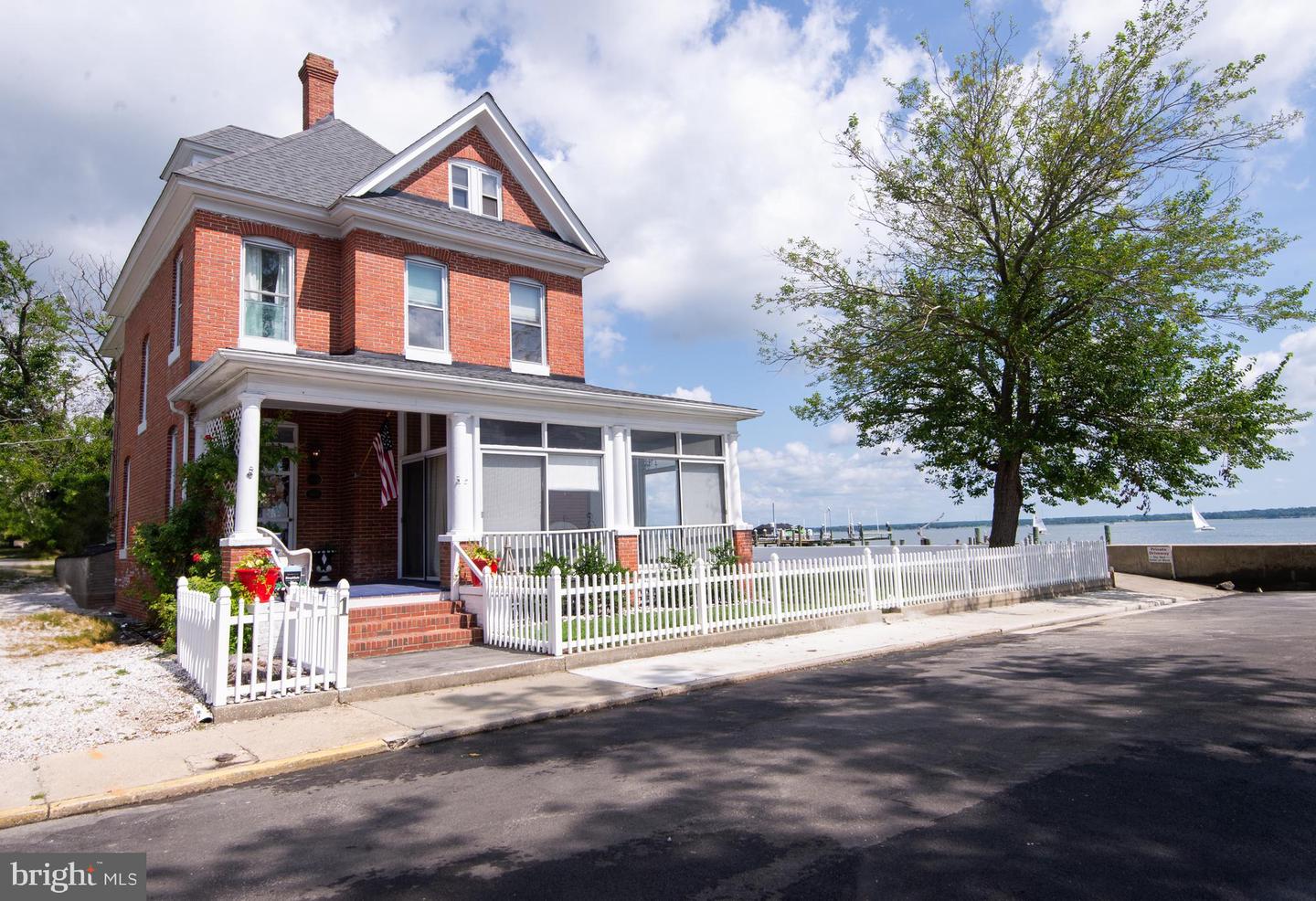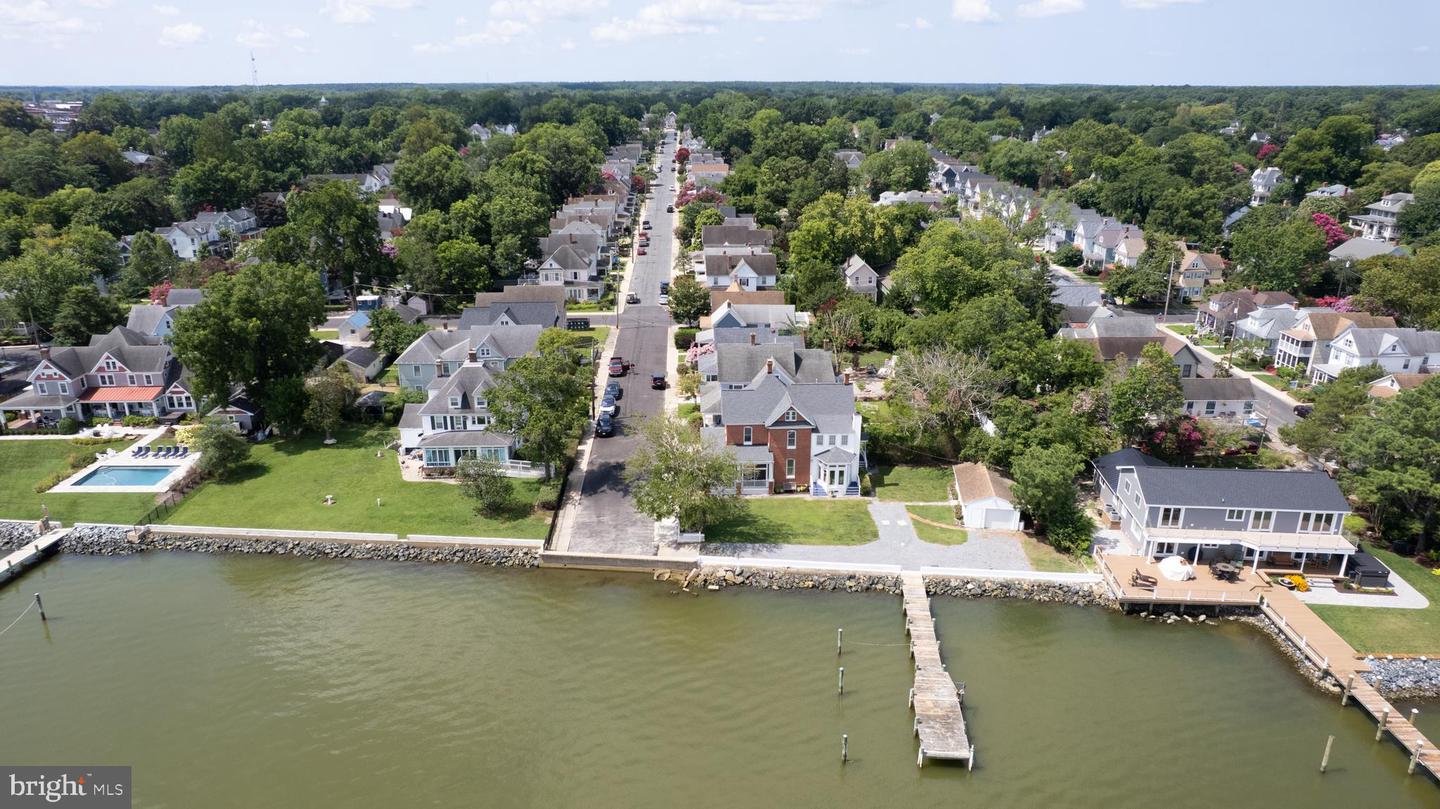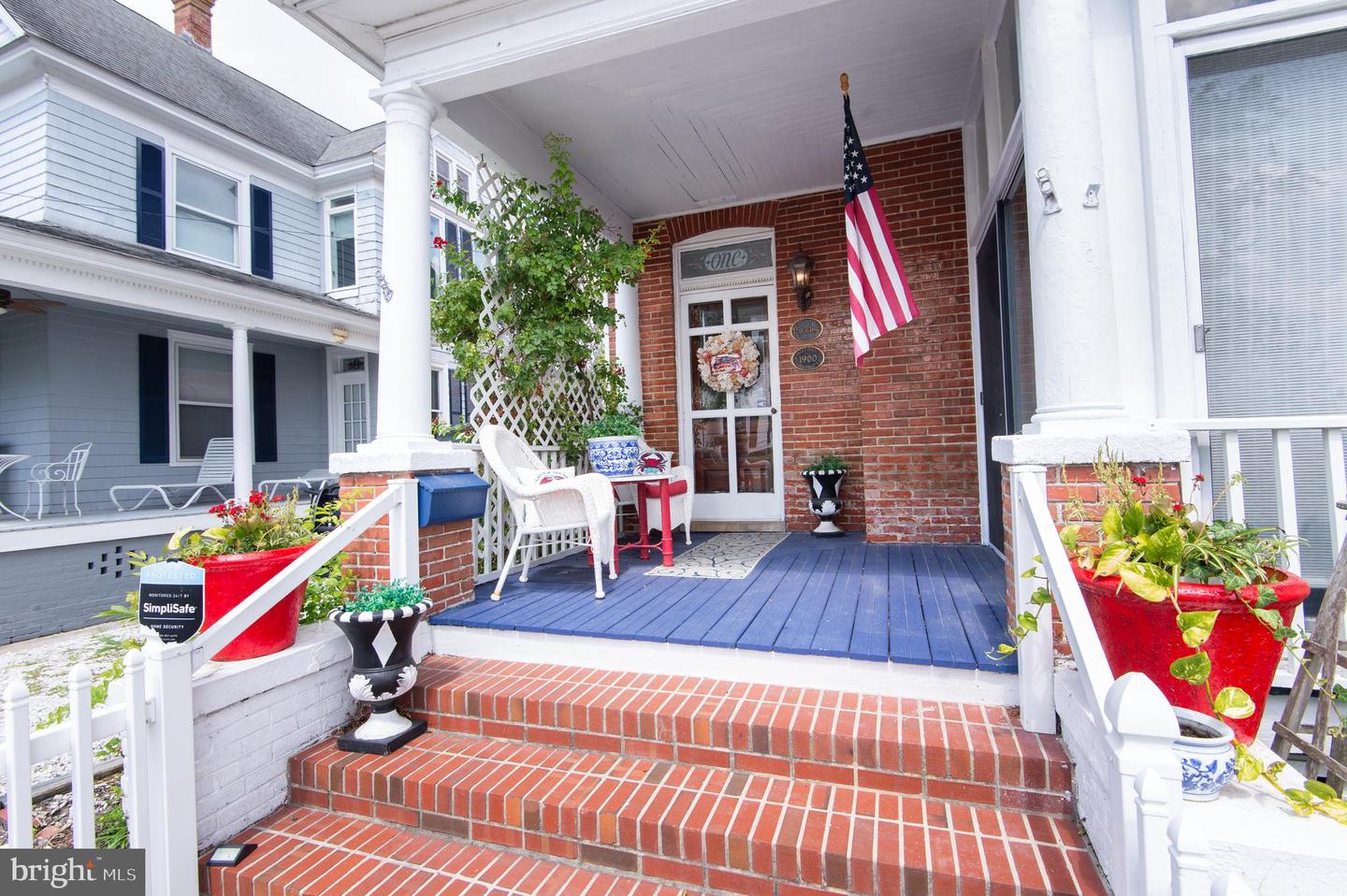


1 West End Ave, Cambridge, MD 21613
$799,900
2
Beds
3
Baths
2,172
Sq Ft
Single Family
Active
Listed by
Sharon Spedden
Sharon Real Estate P.C.
Last updated:
August 7, 2025, 02:15 PM
MLS#
MDDO2010124
Source:
BRIGHTMLS
About This Home
Home Facts
Single Family
3 Baths
2 Bedrooms
Built in 1918
Price Summary
799,900
$368 per Sq. Ft.
MLS #:
MDDO2010124
Last Updated:
August 7, 2025, 02:15 PM
Added:
14 day(s) ago
Rooms & Interior
Bedrooms
Total Bedrooms:
2
Bathrooms
Total Bathrooms:
3
Full Bathrooms:
3
Interior
Living Area:
2,172 Sq. Ft.
Structure
Structure
Architectural Style:
Traditional
Building Area:
2,172 Sq. Ft.
Year Built:
1918
Lot
Lot Size (Sq. Ft):
10,454
Finances & Disclosures
Price:
$799,900
Price per Sq. Ft:
$368 per Sq. Ft.
Contact an Agent
Yes, I would like more information from Coldwell Banker. Please use and/or share my information with a Coldwell Banker agent to contact me about my real estate needs.
By clicking Contact I agree a Coldwell Banker Agent may contact me by phone or text message including by automated means and prerecorded messages about real estate services, and that I can access real estate services without providing my phone number. I acknowledge that I have read and agree to the Terms of Use and Privacy Notice.
Contact an Agent
Yes, I would like more information from Coldwell Banker. Please use and/or share my information with a Coldwell Banker agent to contact me about my real estate needs.
By clicking Contact I agree a Coldwell Banker Agent may contact me by phone or text message including by automated means and prerecorded messages about real estate services, and that I can access real estate services without providing my phone number. I acknowledge that I have read and agree to the Terms of Use and Privacy Notice.