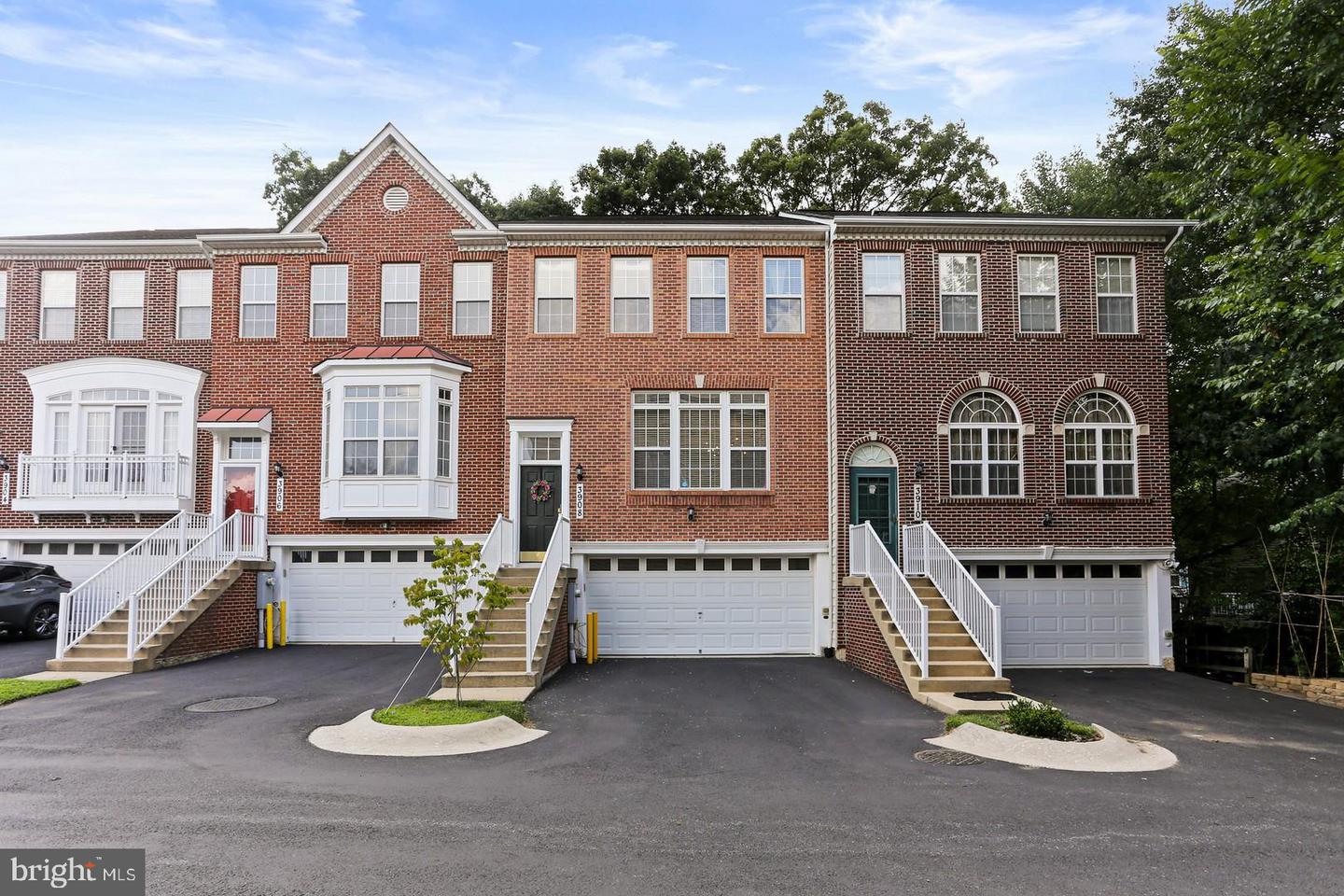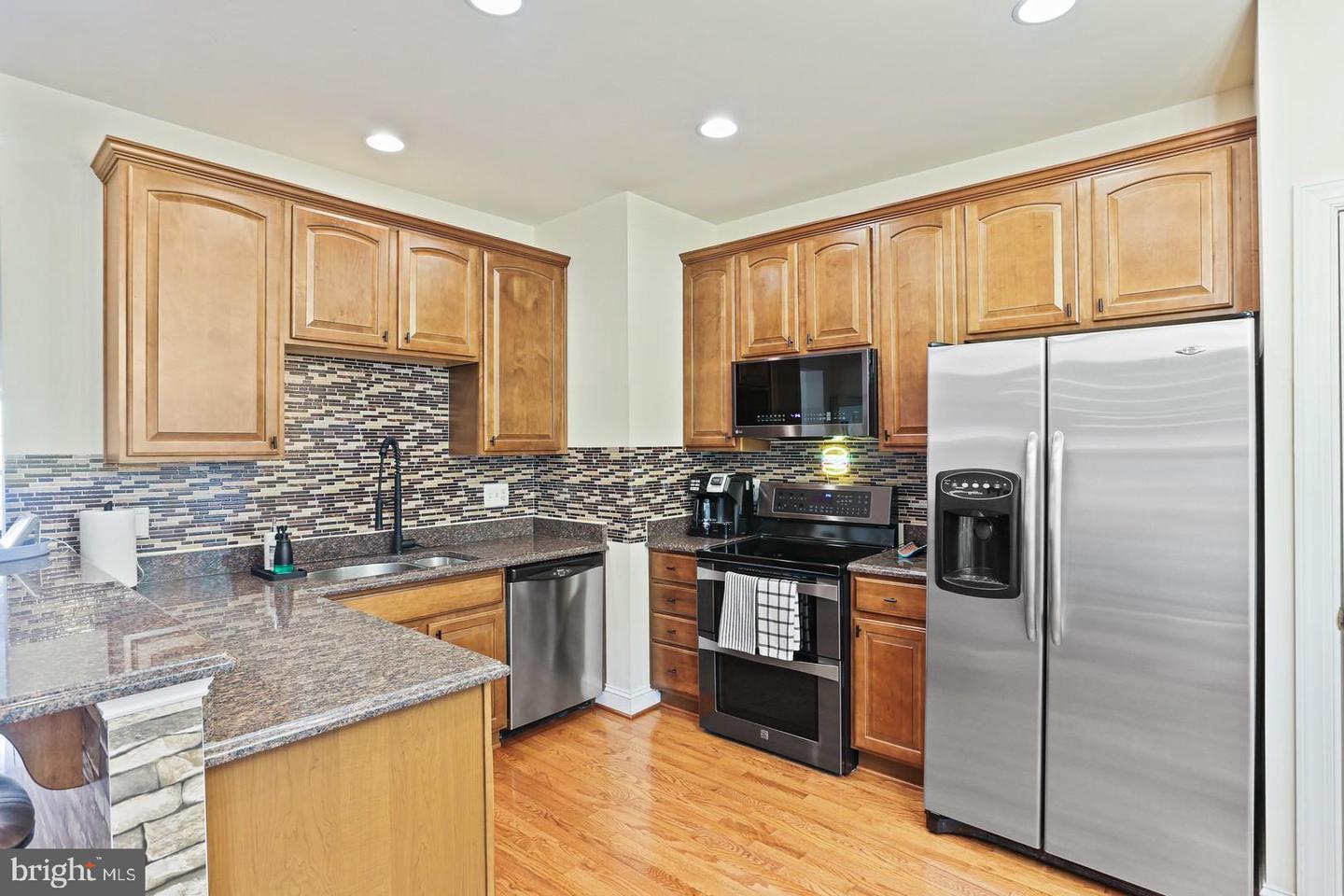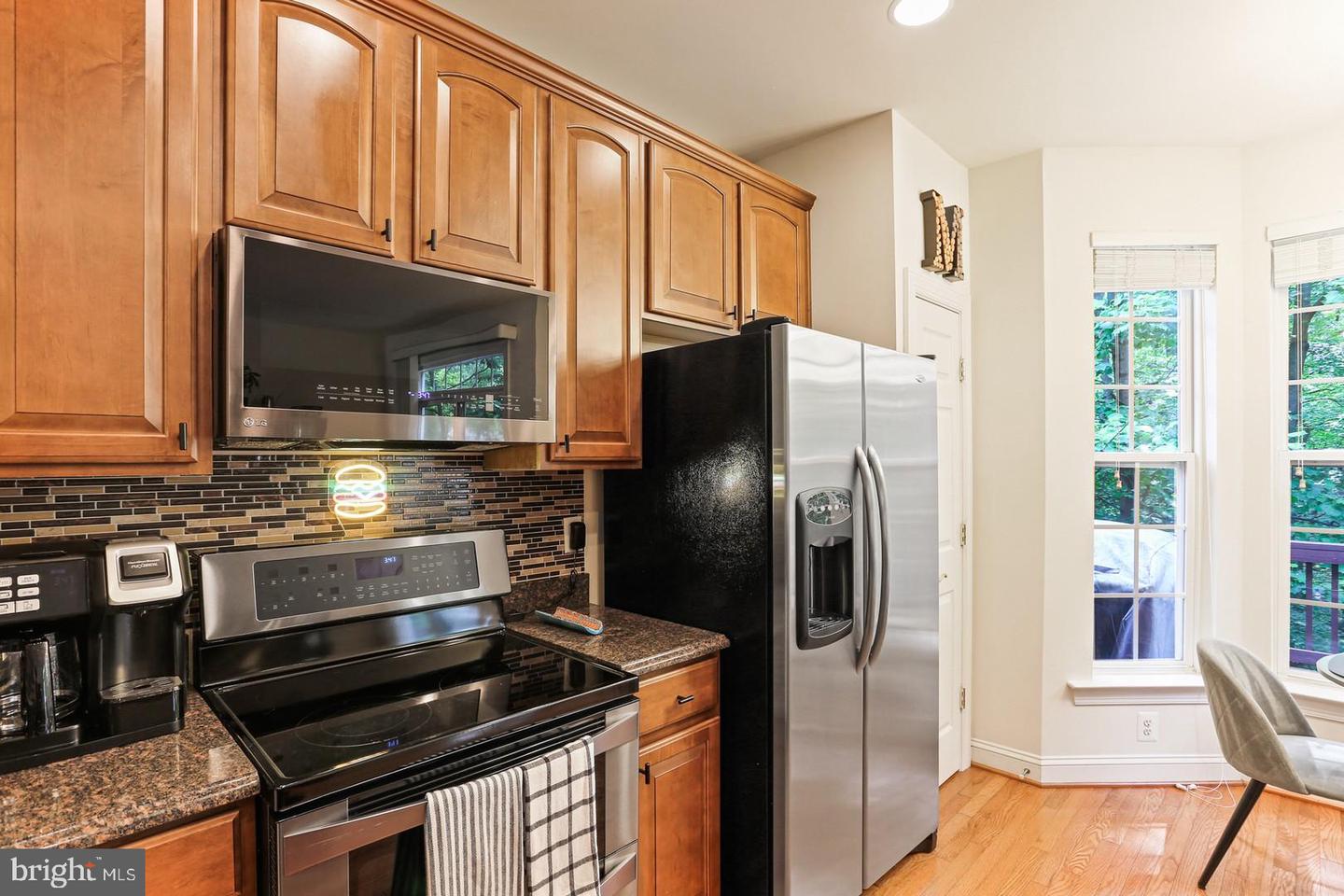3908 Bryant Park Cir, Burtonsville, MD 20866
$539,900
3
Beds
4
Baths
2,080
Sq Ft
Townhouse
Pending
Listed by
Peter Boscas
Red Cedar Real Estate, LLC.
Last updated:
July 23, 2025, 07:25 AM
MLS#
MDMC2190402
Source:
BRIGHTMLS
About This Home
Home Facts
Townhouse
4 Baths
3 Bedrooms
Built in 2007
Price Summary
539,900
$259 per Sq. Ft.
MLS #:
MDMC2190402
Last Updated:
July 23, 2025, 07:25 AM
Added:
16 day(s) ago
Rooms & Interior
Bedrooms
Total Bedrooms:
3
Bathrooms
Total Bathrooms:
4
Full Bathrooms:
2
Interior
Living Area:
2,080 Sq. Ft.
Structure
Structure
Architectural Style:
Colonial
Building Area:
2,080 Sq. Ft.
Year Built:
2007
Lot
Lot Size (Sq. Ft):
1,742
Finances & Disclosures
Price:
$539,900
Price per Sq. Ft:
$259 per Sq. Ft.
Contact an Agent
Yes, I would like more information from Coldwell Banker. Please use and/or share my information with a Coldwell Banker agent to contact me about my real estate needs.
By clicking Contact I agree a Coldwell Banker Agent may contact me by phone or text message including by automated means and prerecorded messages about real estate services, and that I can access real estate services without providing my phone number. I acknowledge that I have read and agree to the Terms of Use and Privacy Notice.
Contact an Agent
Yes, I would like more information from Coldwell Banker. Please use and/or share my information with a Coldwell Banker agent to contact me about my real estate needs.
By clicking Contact I agree a Coldwell Banker Agent may contact me by phone or text message including by automated means and prerecorded messages about real estate services, and that I can access real estate services without providing my phone number. I acknowledge that I have read and agree to the Terms of Use and Privacy Notice.


