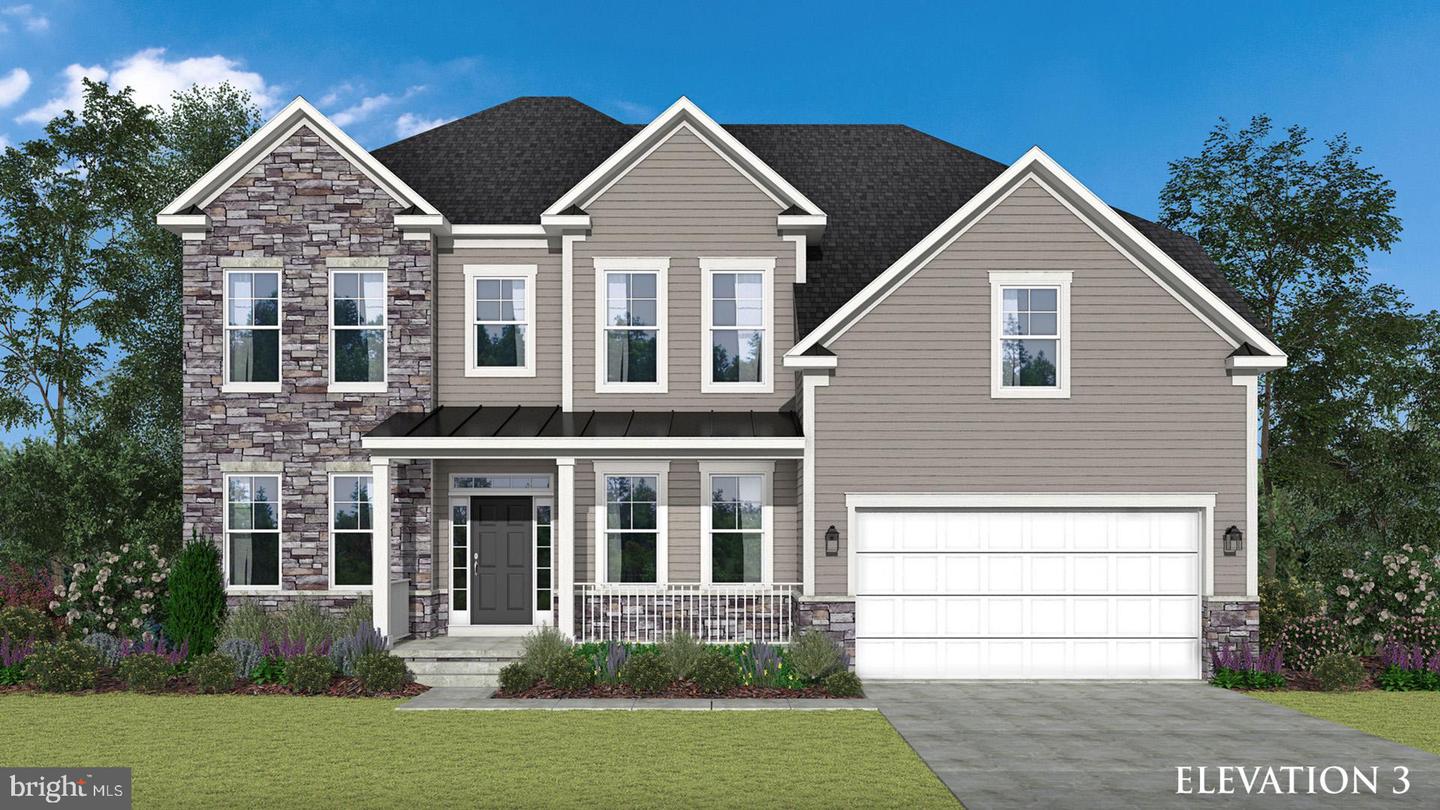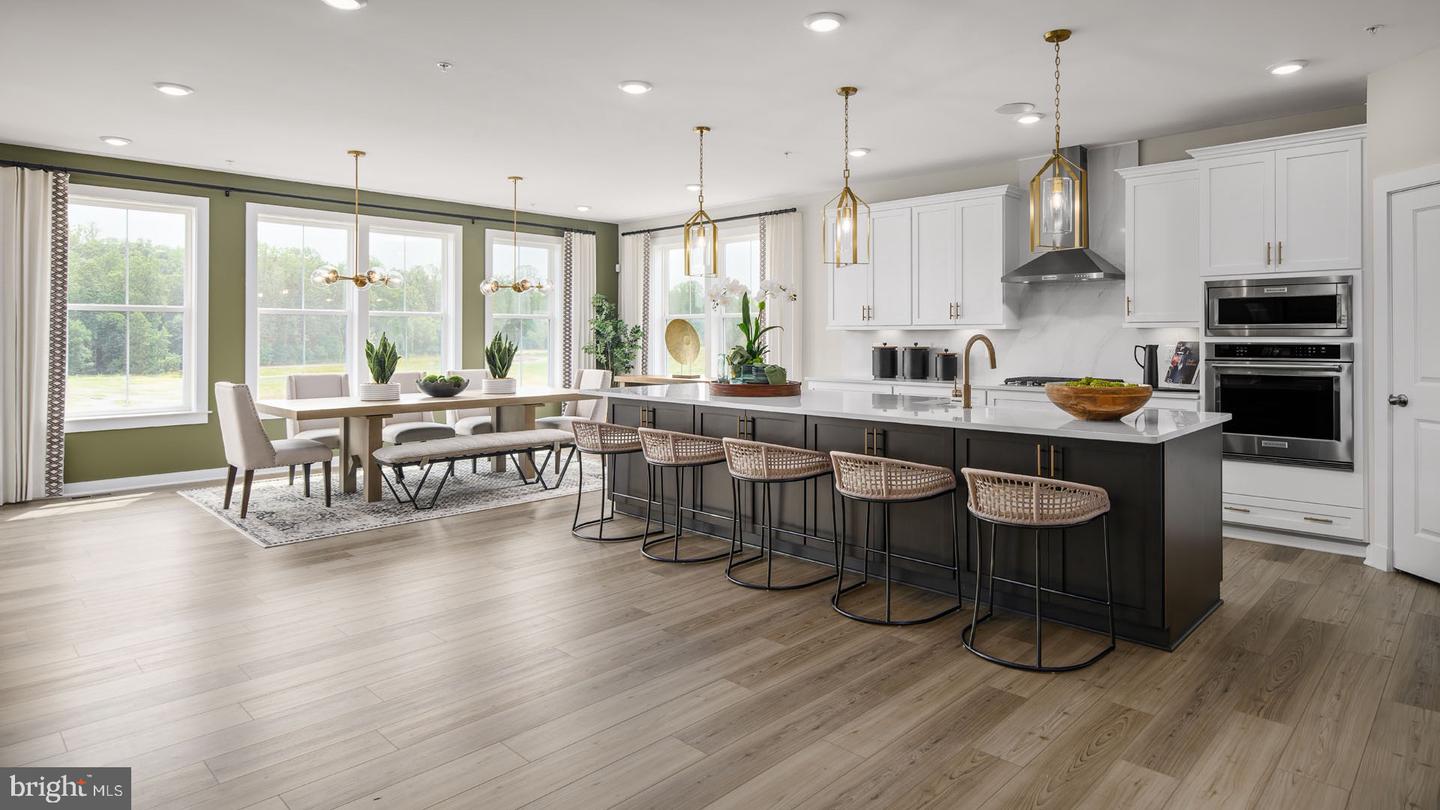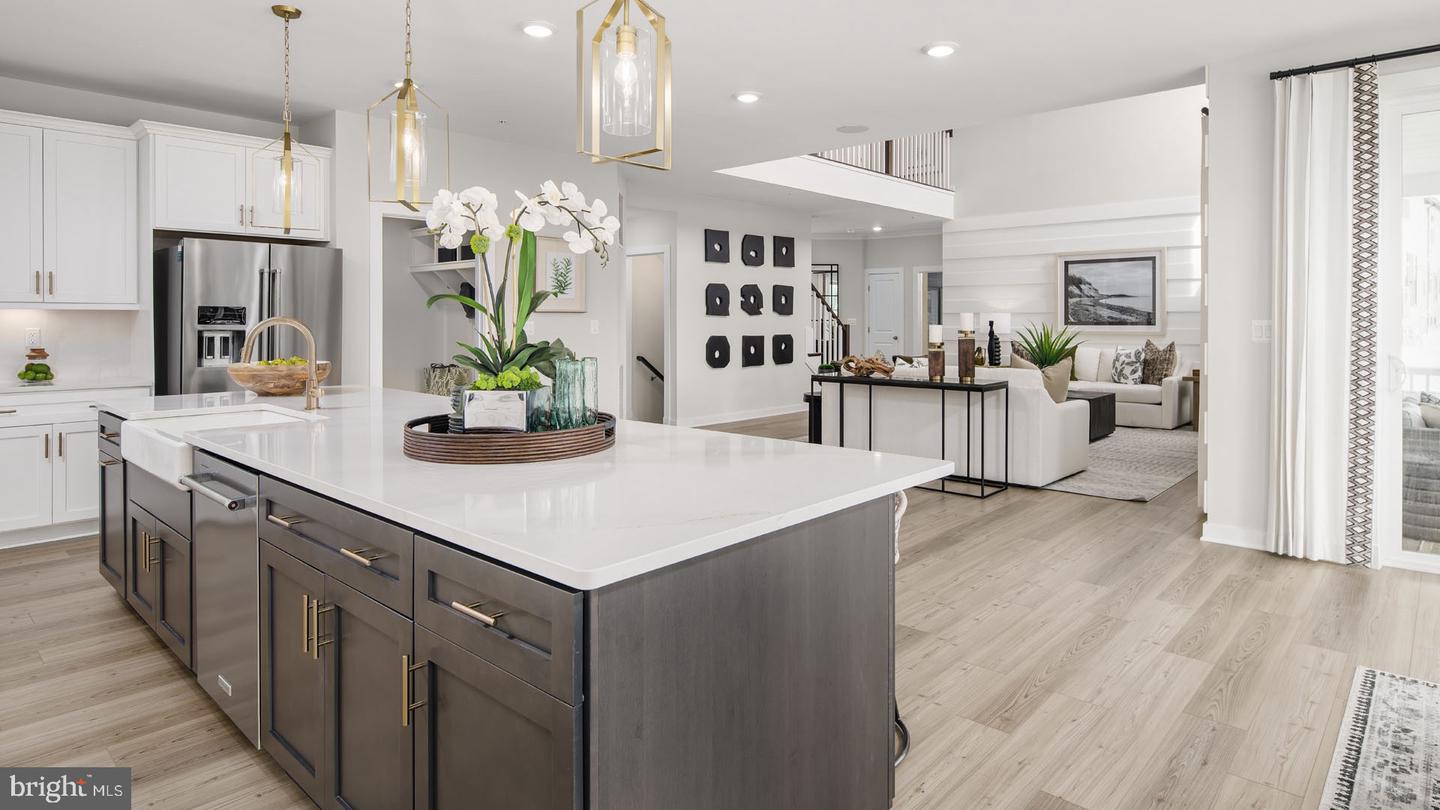Homesite X44 Catlett Ct, Brunswick, MD 21716
$849,990
4
Beds
3
Baths
3,441
Sq Ft
Single Family
Active
Listed by
Brittany D Newman
Drb Group Realty, LLC.
Last updated:
August 13, 2025, 01:40 PM
MLS#
MDFR2067924
Source:
BRIGHTMLS
About This Home
Home Facts
Single Family
3 Baths
4 Bedrooms
Built in 2025
Price Summary
849,990
$247 per Sq. Ft.
MLS #:
MDFR2067924
Last Updated:
August 13, 2025, 01:40 PM
Added:
21 day(s) ago
Rooms & Interior
Bedrooms
Total Bedrooms:
4
Bathrooms
Total Bathrooms:
3
Full Bathrooms:
2
Interior
Living Area:
3,441 Sq. Ft.
Structure
Structure
Architectural Style:
Craftsman
Building Area:
3,441 Sq. Ft.
Year Built:
2025
Lot
Lot Size (Sq. Ft):
11,325
Finances & Disclosures
Price:
$849,990
Price per Sq. Ft:
$247 per Sq. Ft.
See this home in person
Attend an upcoming open house
Sat, Aug 23
12:00 PM - 05:00 PMSun, Aug 24
12:00 PM - 05:00 PMSat, Aug 30
12:00 PM - 05:00 PMSun, Aug 31
12:00 PM - 05:00 PMSat, Sep 6
12:00 PM - 05:00 PMSun, Sep 7
12:00 PM - 05:00 PMContact an Agent
Yes, I would like more information from Coldwell Banker. Please use and/or share my information with a Coldwell Banker agent to contact me about my real estate needs.
By clicking Contact I agree a Coldwell Banker Agent may contact me by phone or text message including by automated means and prerecorded messages about real estate services, and that I can access real estate services without providing my phone number. I acknowledge that I have read and agree to the Terms of Use and Privacy Notice.
Contact an Agent
Yes, I would like more information from Coldwell Banker. Please use and/or share my information with a Coldwell Banker agent to contact me about my real estate needs.
By clicking Contact I agree a Coldwell Banker Agent may contact me by phone or text message including by automated means and prerecorded messages about real estate services, and that I can access real estate services without providing my phone number. I acknowledge that I have read and agree to the Terms of Use and Privacy Notice.


