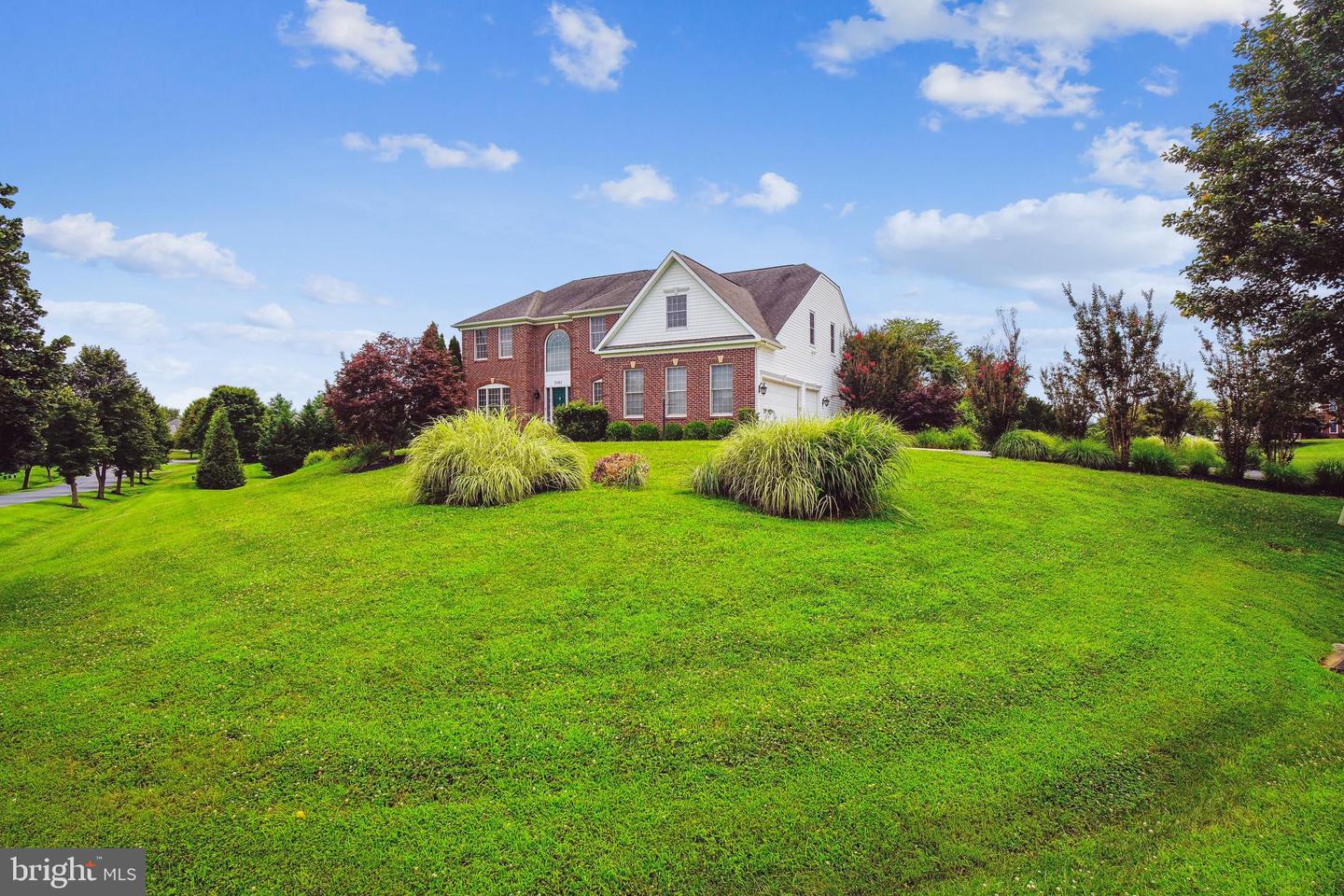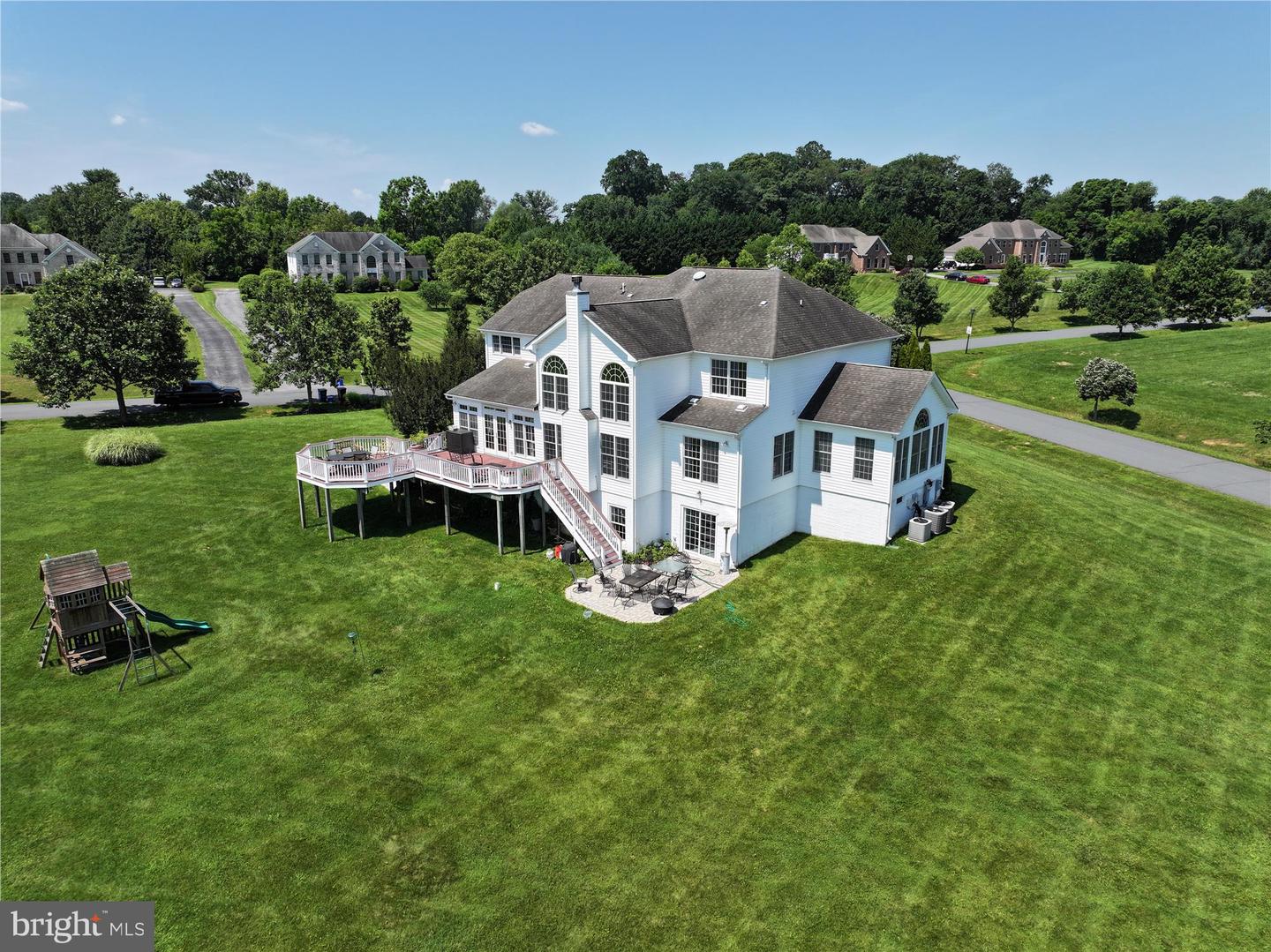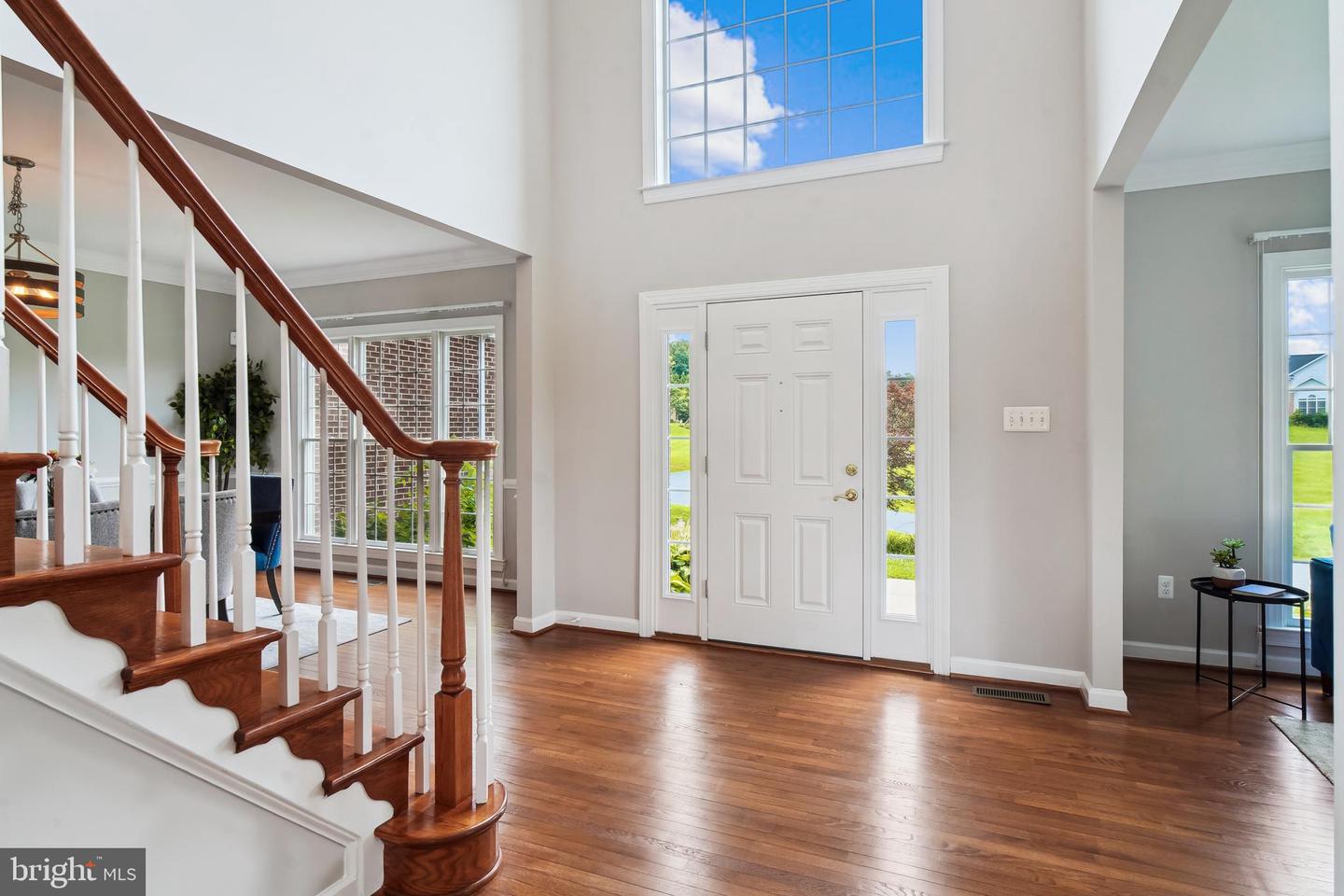


2503 Brown Farm Ct, Brookeville, MD 20833
Active
Listed by
Susan C Mcfarland
RE/MAX Realty Group
Last updated:
August 7, 2025, 03:19 PM
MLS#
MDMC2183746
Source:
BRIGHTMLS
About This Home
Home Facts
Single Family
5 Baths
5 Bedrooms
Built in 2003
Price Summary
1,250,000
$131 per Sq. Ft.
MLS #:
MDMC2183746
Last Updated:
August 7, 2025, 03:19 PM
Added:
20 day(s) ago
Rooms & Interior
Bedrooms
Total Bedrooms:
5
Bathrooms
Total Bathrooms:
5
Full Bathrooms:
4
Interior
Living Area:
9,505 Sq. Ft.
Structure
Structure
Architectural Style:
Colonial
Building Area:
9,505 Sq. Ft.
Year Built:
2003
Lot
Lot Size (Sq. Ft):
104,108
Finances & Disclosures
Price:
$1,250,000
Price per Sq. Ft:
$131 per Sq. Ft.
Contact an Agent
Yes, I would like more information from Coldwell Banker. Please use and/or share my information with a Coldwell Banker agent to contact me about my real estate needs.
By clicking Contact I agree a Coldwell Banker Agent may contact me by phone or text message including by automated means and prerecorded messages about real estate services, and that I can access real estate services without providing my phone number. I acknowledge that I have read and agree to the Terms of Use and Privacy Notice.
Contact an Agent
Yes, I would like more information from Coldwell Banker. Please use and/or share my information with a Coldwell Banker agent to contact me about my real estate needs.
By clicking Contact I agree a Coldwell Banker Agent may contact me by phone or text message including by automated means and prerecorded messages about real estate services, and that I can access real estate services without providing my phone number. I acknowledge that I have read and agree to the Terms of Use and Privacy Notice.