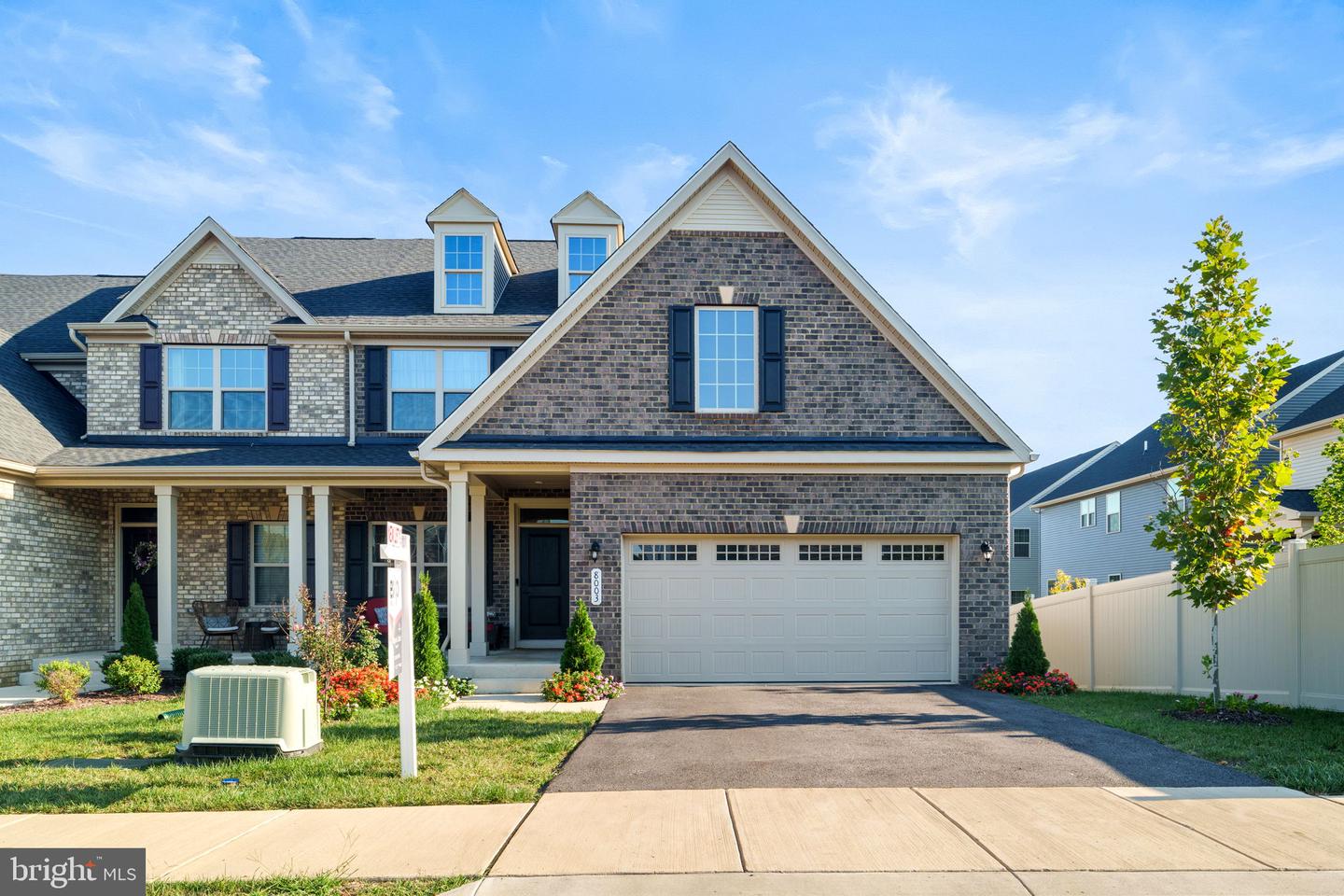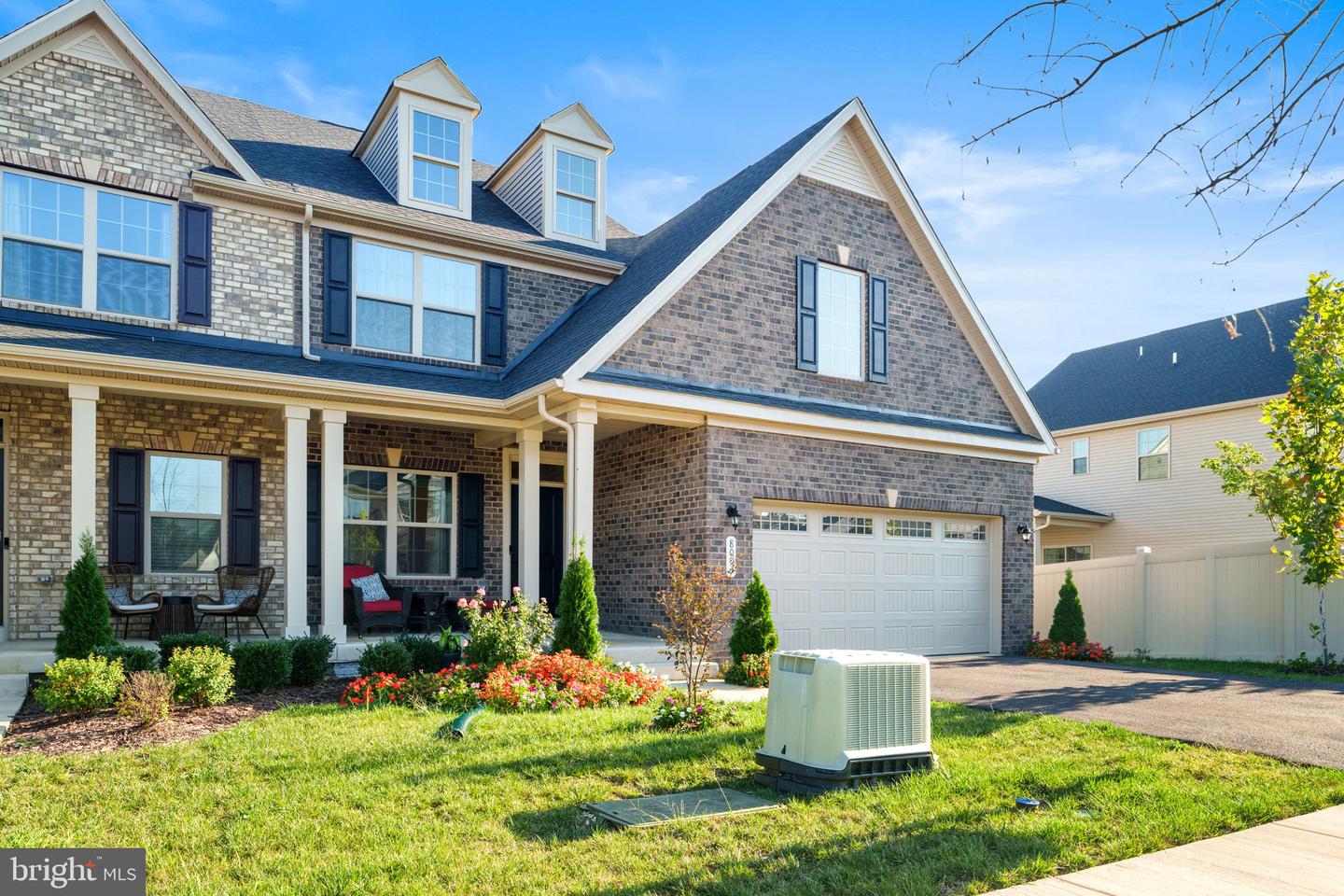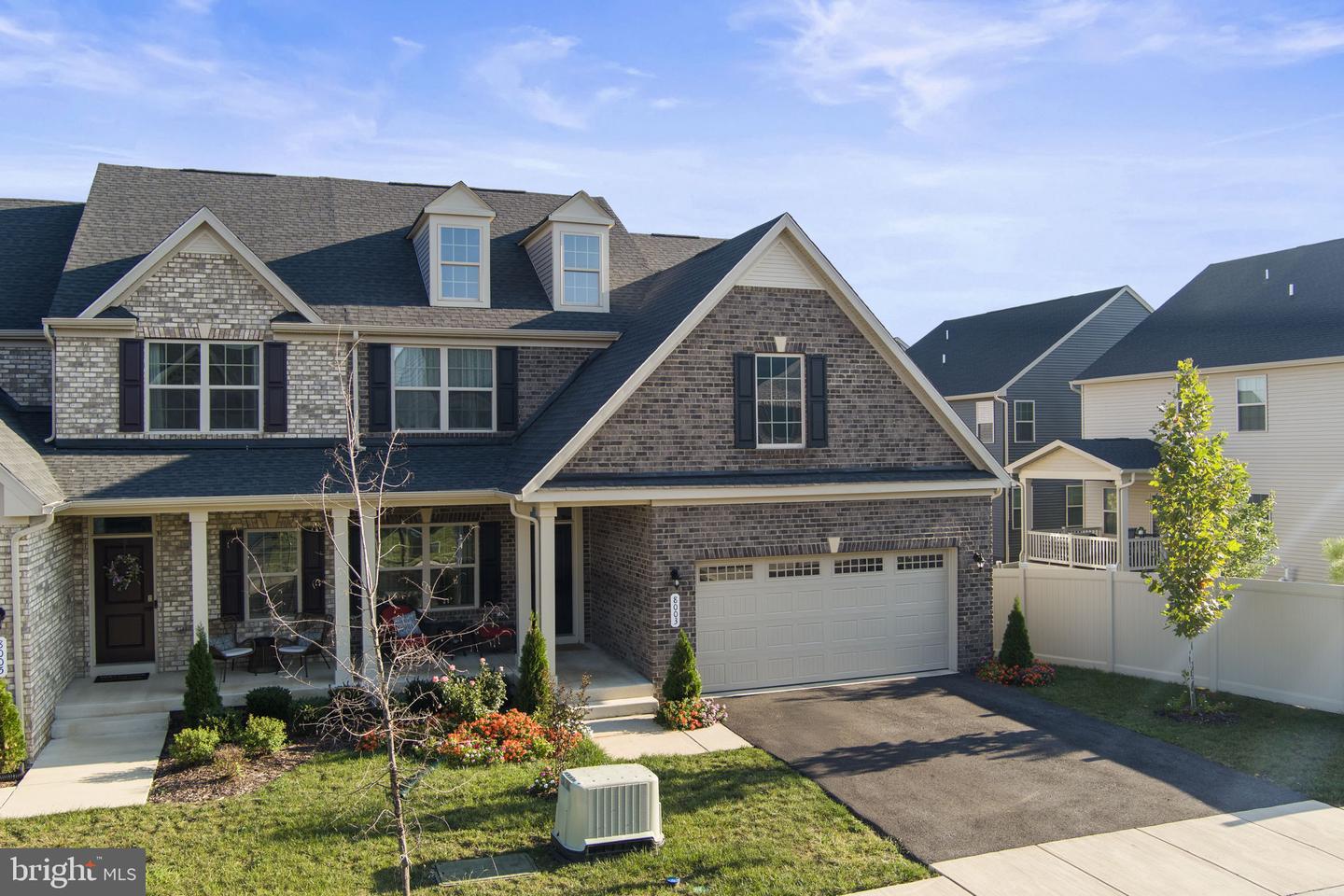8003 Trimbles Ford Ln, Brandywine, MD 20613
$569,900
4
Beds
4
Baths
2,737
Sq Ft
Single Family
Active
Listed by
Miguel Jubiz
eXp Realty, LLC.
Last updated:
September 25, 2025, 01:58 PM
MLS#
MDPG2167280
Source:
BRIGHTMLS
About This Home
Home Facts
Single Family
4 Baths
4 Bedrooms
Built in 2023
Price Summary
569,900
$208 per Sq. Ft.
MLS #:
MDPG2167280
Last Updated:
September 25, 2025, 01:58 PM
Added:
7 day(s) ago
Rooms & Interior
Bedrooms
Total Bedrooms:
4
Bathrooms
Total Bathrooms:
4
Full Bathrooms:
3
Interior
Living Area:
2,737 Sq. Ft.
Structure
Structure
Architectural Style:
Traditional
Building Area:
2,737 Sq. Ft.
Year Built:
2023
Lot
Lot Size (Sq. Ft):
3,920
Finances & Disclosures
Price:
$569,900
Price per Sq. Ft:
$208 per Sq. Ft.
See this home in person
Attend an upcoming open house
Sun, Sep 28
01:00 PM - 03:00 PMContact an Agent
Yes, I would like more information from Coldwell Banker. Please use and/or share my information with a Coldwell Banker agent to contact me about my real estate needs.
By clicking Contact I agree a Coldwell Banker Agent may contact me by phone or text message including by automated means and prerecorded messages about real estate services, and that I can access real estate services without providing my phone number. I acknowledge that I have read and agree to the Terms of Use and Privacy Notice.
Contact an Agent
Yes, I would like more information from Coldwell Banker. Please use and/or share my information with a Coldwell Banker agent to contact me about my real estate needs.
By clicking Contact I agree a Coldwell Banker Agent may contact me by phone or text message including by automated means and prerecorded messages about real estate services, and that I can access real estate services without providing my phone number. I acknowledge that I have read and agree to the Terms of Use and Privacy Notice.


