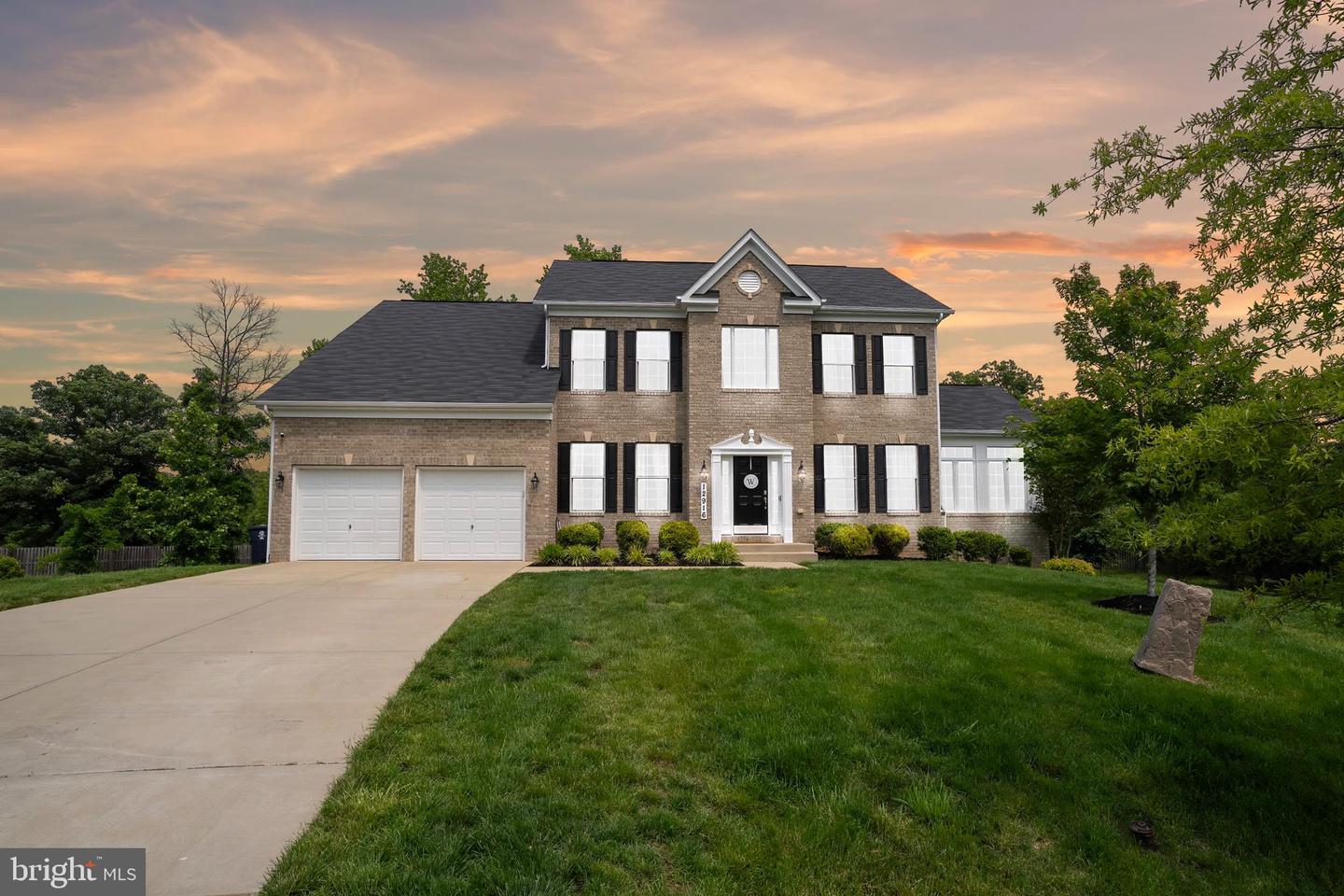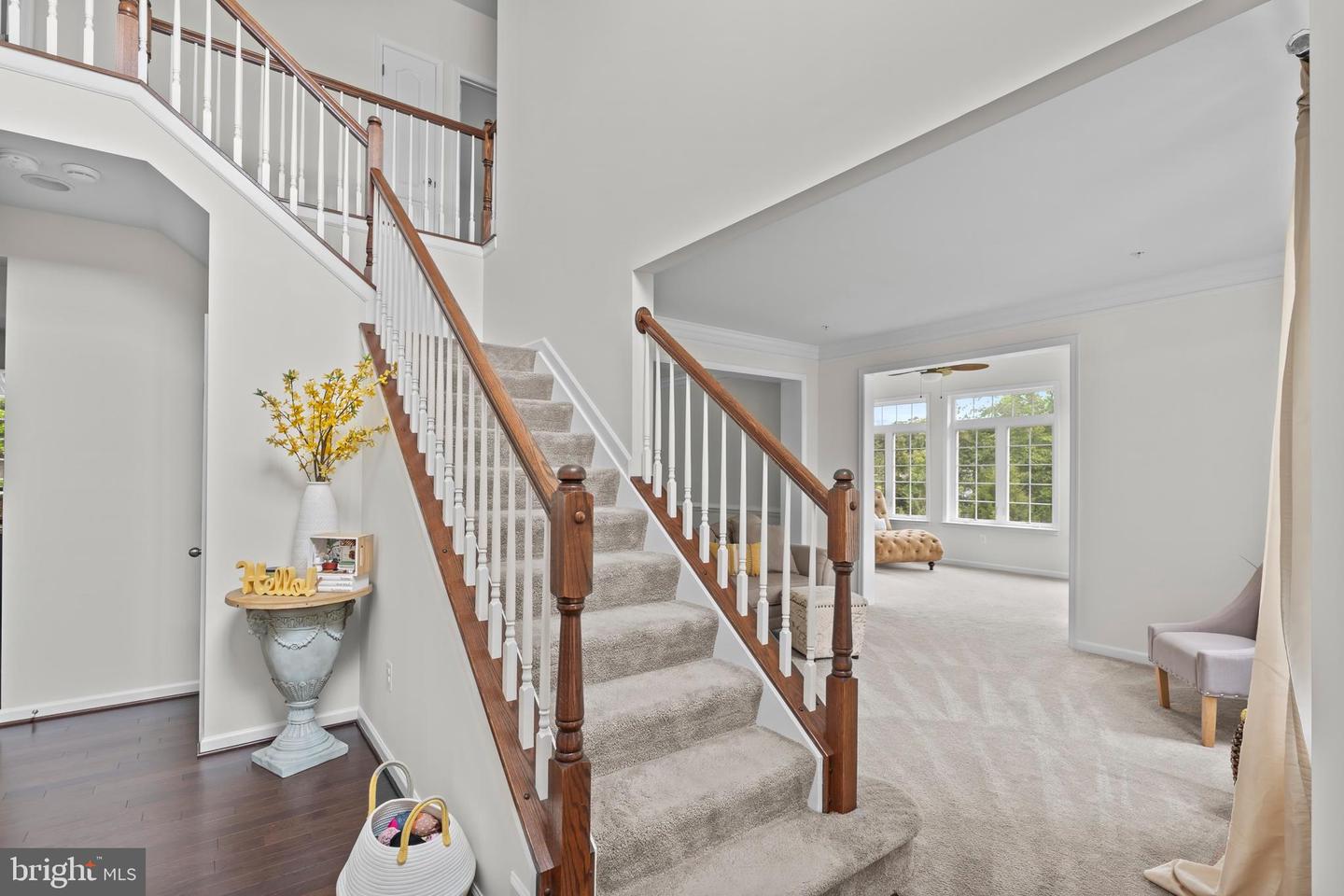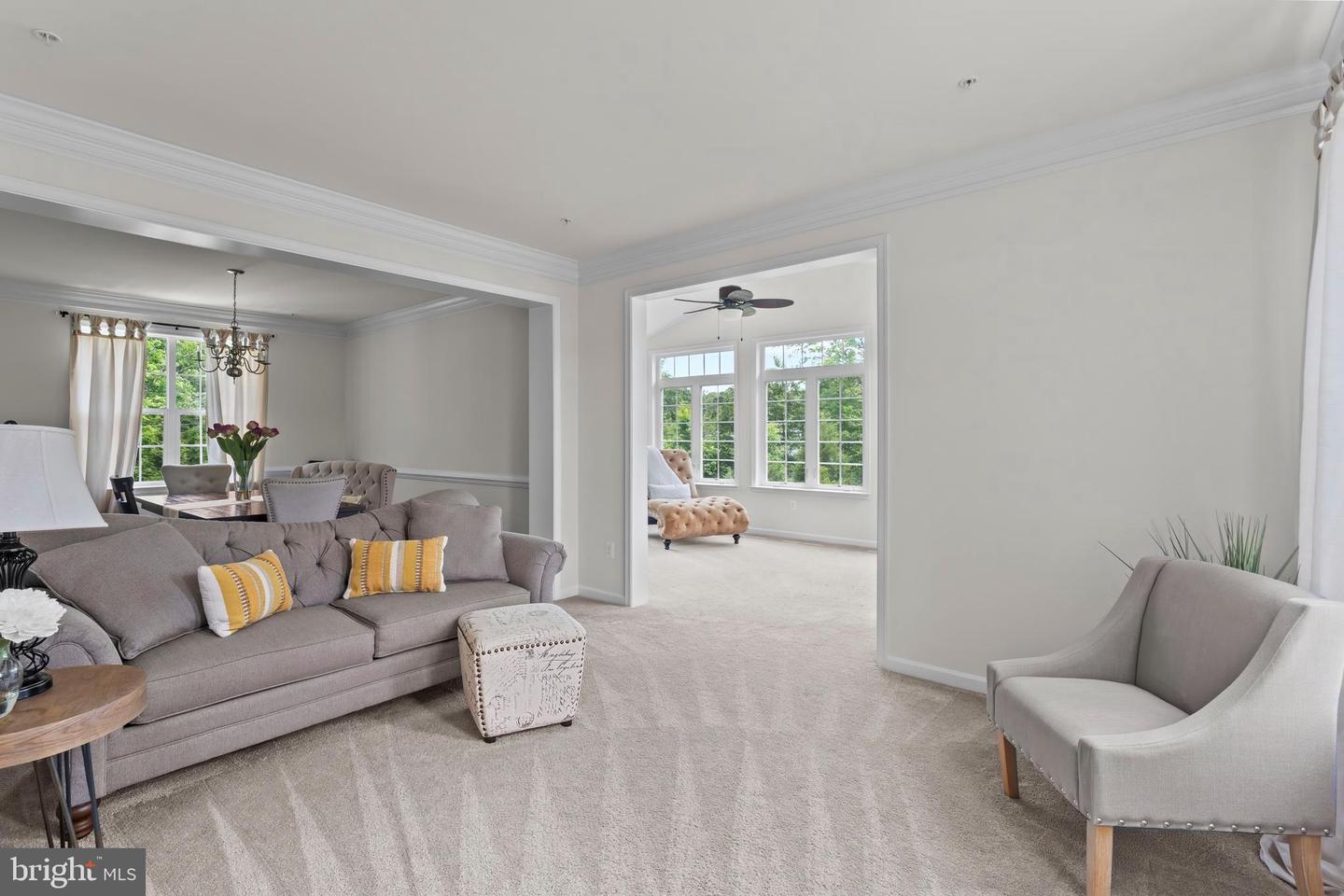


12916 Steam Mill Farm Dr, Brandywine, MD 20613
$780,000
5
Beds
4
Baths
3,512
Sq Ft
Single Family
Active
Listed by
Bryce K Jenifer
Keller Williams Legacy
Last updated:
June 15, 2025, 09:35 PM
MLS#
MDPG2154592
Source:
BRIGHTMLS
About This Home
Home Facts
Single Family
4 Baths
5 Bedrooms
Built in 2018
Price Summary
780,000
$222 per Sq. Ft.
MLS #:
MDPG2154592
Last Updated:
June 15, 2025, 09:35 PM
Added:
12 day(s) ago
Rooms & Interior
Bedrooms
Total Bedrooms:
5
Bathrooms
Total Bathrooms:
4
Full Bathrooms:
3
Interior
Living Area:
3,512 Sq. Ft.
Structure
Structure
Architectural Style:
AirLite
Building Area:
3,512 Sq. Ft.
Year Built:
2018
Lot
Lot Size (Sq. Ft):
25,700
Finances & Disclosures
Price:
$780,000
Price per Sq. Ft:
$222 per Sq. Ft.
Contact an Agent
Yes, I would like more information from Coldwell Banker. Please use and/or share my information with a Coldwell Banker agent to contact me about my real estate needs.
By clicking Contact I agree a Coldwell Banker Agent may contact me by phone or text message including by automated means and prerecorded messages about real estate services, and that I can access real estate services without providing my phone number. I acknowledge that I have read and agree to the Terms of Use and Privacy Notice.
Contact an Agent
Yes, I would like more information from Coldwell Banker. Please use and/or share my information with a Coldwell Banker agent to contact me about my real estate needs.
By clicking Contact I agree a Coldwell Banker Agent may contact me by phone or text message including by automated means and prerecorded messages about real estate services, and that I can access real estate services without providing my phone number. I acknowledge that I have read and agree to the Terms of Use and Privacy Notice.