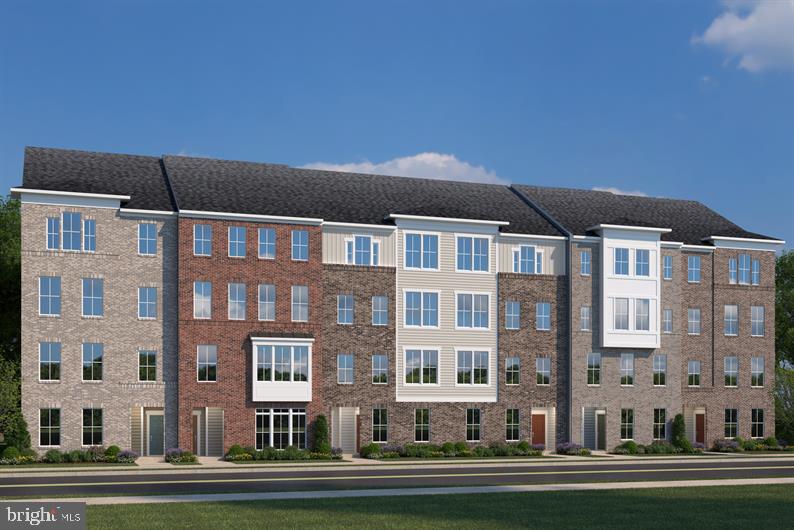


240 Matisse Place #1012h, Bowie, MD 20716
$474,990
3
Beds
3
Baths
2,481
Sq Ft
Single Family
Pending
Listed by
Adam Dietrich
Nvr, Inc.
Last updated:
August 1, 2025, 07:29 AM
MLS#
MDPG2161250
Source:
BRIGHTMLS
About This Home
Home Facts
Single Family
3 Baths
3 Bedrooms
Built in 2025
Price Summary
474,990
$191 per Sq. Ft.
MLS #:
MDPG2161250
Last Updated:
August 1, 2025, 07:29 AM
Added:
9 day(s) ago
Rooms & Interior
Bedrooms
Total Bedrooms:
3
Bathrooms
Total Bathrooms:
3
Full Bathrooms:
2
Interior
Living Area:
2,481 Sq. Ft.
Structure
Structure
Architectural Style:
Craftsman
Building Area:
2,481 Sq. Ft.
Year Built:
2025
Finances & Disclosures
Price:
$474,990
Price per Sq. Ft:
$191 per Sq. Ft.
Contact an Agent
Yes, I would like more information from Coldwell Banker. Please use and/or share my information with a Coldwell Banker agent to contact me about my real estate needs.
By clicking Contact I agree a Coldwell Banker Agent may contact me by phone or text message including by automated means and prerecorded messages about real estate services, and that I can access real estate services without providing my phone number. I acknowledge that I have read and agree to the Terms of Use and Privacy Notice.
Contact an Agent
Yes, I would like more information from Coldwell Banker. Please use and/or share my information with a Coldwell Banker agent to contact me about my real estate needs.
By clicking Contact I agree a Coldwell Banker Agent may contact me by phone or text message including by automated means and prerecorded messages about real estate services, and that I can access real estate services without providing my phone number. I acknowledge that I have read and agree to the Terms of Use and Privacy Notice.