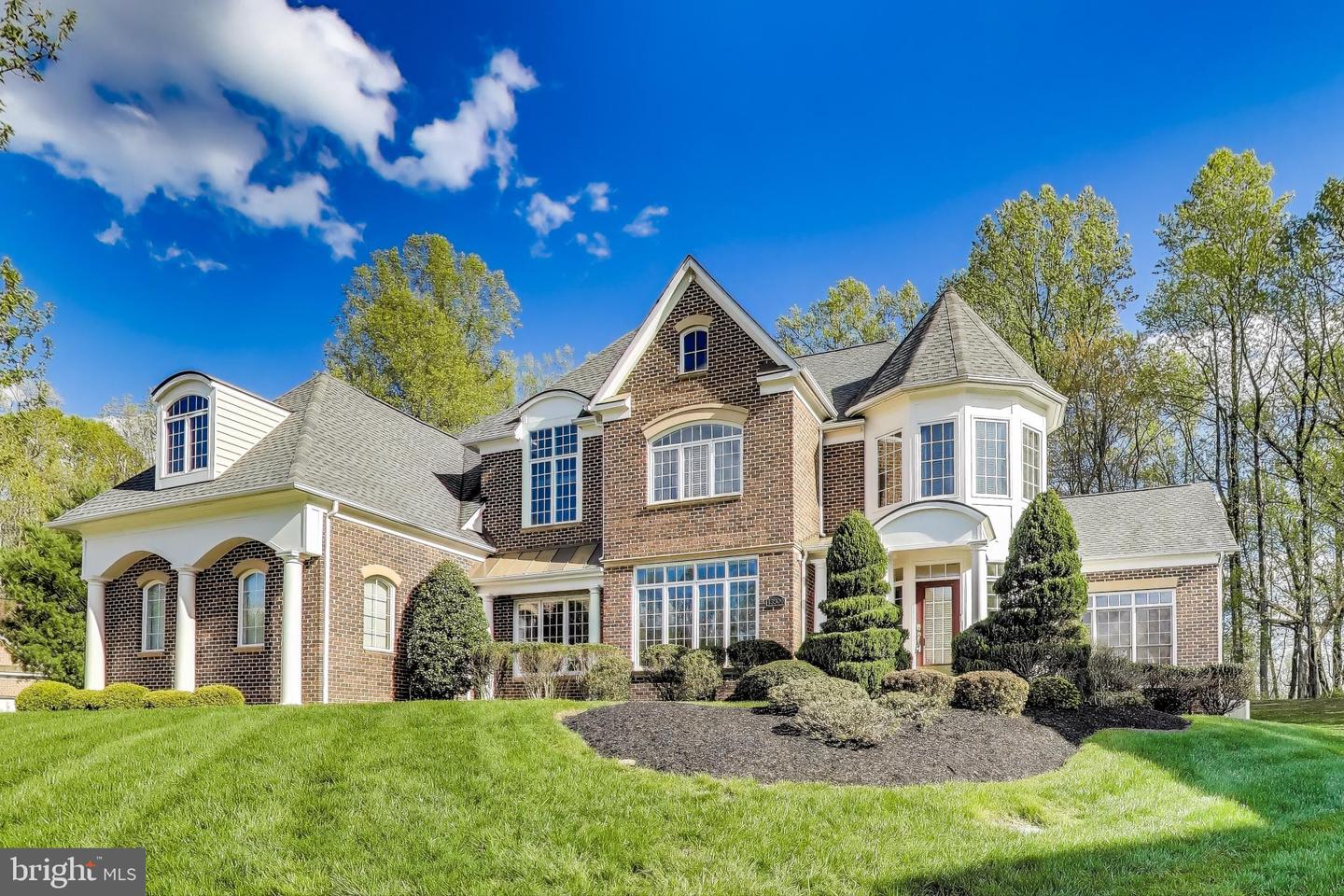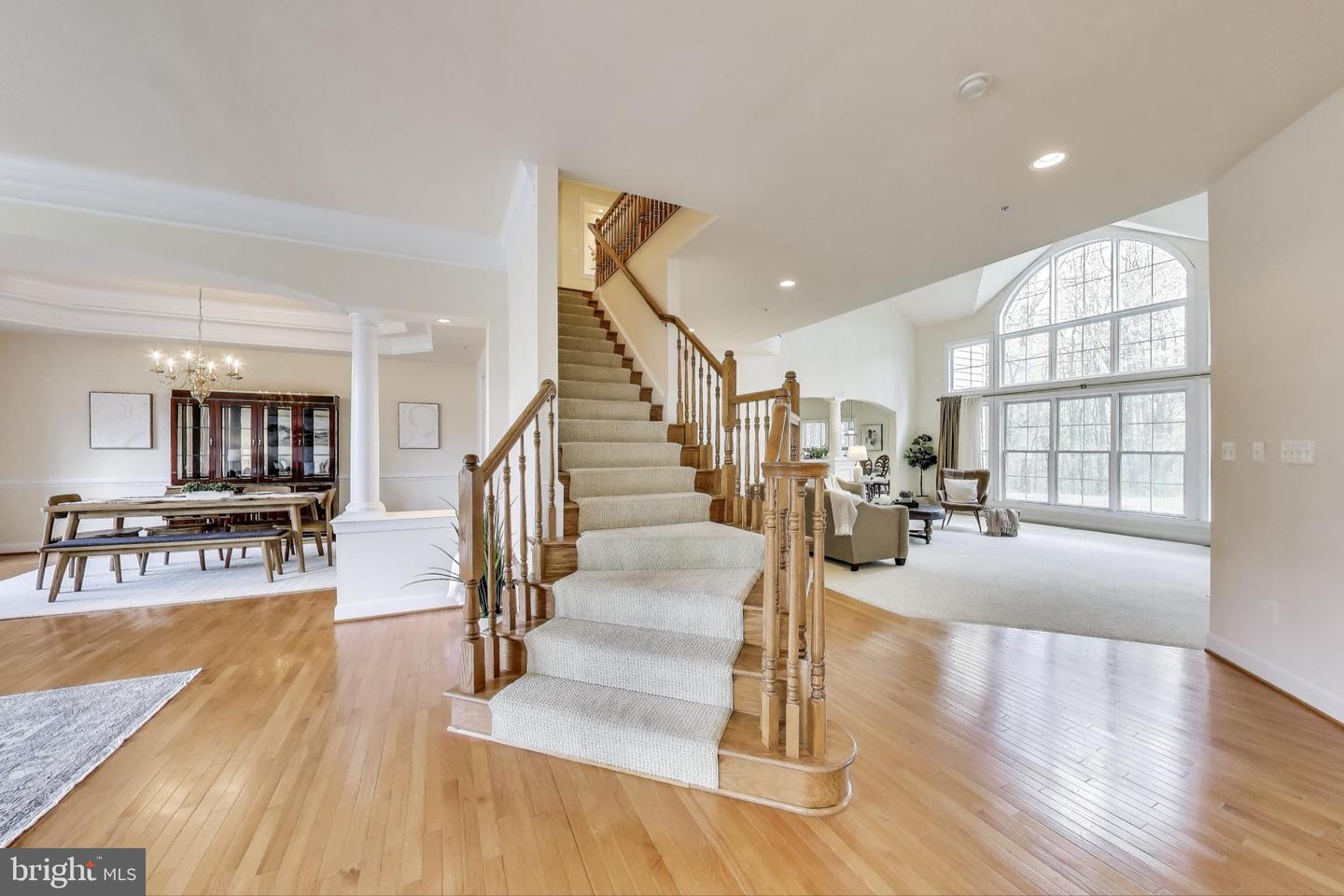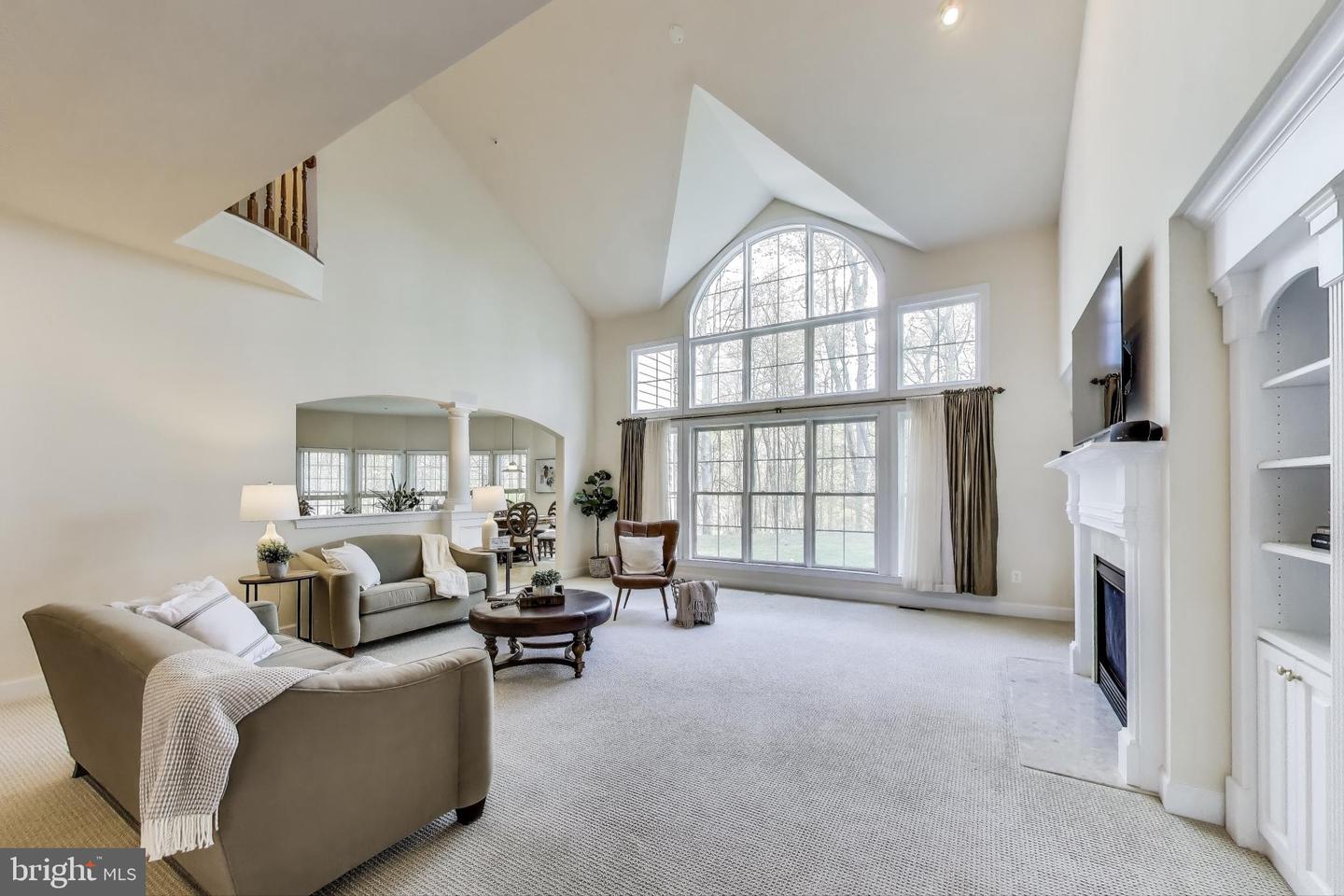


13309 Big Cedar Ln, Bowie, MD 20720
$1,150,000
6
Beds
7
Baths
8,888
Sq Ft
Single Family
Pending
Listed by
Khaneisha Yvonne Pagan
Paige Tara Anderson
Kw Metro Center
Last updated:
April 24, 2025, 07:31 AM
MLS#
MDPG2148658
Source:
BRIGHTMLS
About This Home
Home Facts
Single Family
7 Baths
6 Bedrooms
Built in 2005
Price Summary
1,150,000
$129 per Sq. Ft.
MLS #:
MDPG2148658
Last Updated:
April 24, 2025, 07:31 AM
Added:
16 day(s) ago
Rooms & Interior
Bedrooms
Total Bedrooms:
6
Bathrooms
Total Bathrooms:
7
Full Bathrooms:
6
Interior
Living Area:
8,888 Sq. Ft.
Structure
Structure
Architectural Style:
Traditional
Building Area:
8,888 Sq. Ft.
Year Built:
2005
Lot
Lot Size (Sq. Ft):
40,075
Finances & Disclosures
Price:
$1,150,000
Price per Sq. Ft:
$129 per Sq. Ft.
Contact an Agent
Yes, I would like more information from Coldwell Banker. Please use and/or share my information with a Coldwell Banker agent to contact me about my real estate needs.
By clicking Contact I agree a Coldwell Banker Agent may contact me by phone or text message including by automated means and prerecorded messages about real estate services, and that I can access real estate services without providing my phone number. I acknowledge that I have read and agree to the Terms of Use and Privacy Notice.
Contact an Agent
Yes, I would like more information from Coldwell Banker. Please use and/or share my information with a Coldwell Banker agent to contact me about my real estate needs.
By clicking Contact I agree a Coldwell Banker Agent may contact me by phone or text message including by automated means and prerecorded messages about real estate services, and that I can access real estate services without providing my phone number. I acknowledge that I have read and agree to the Terms of Use and Privacy Notice.