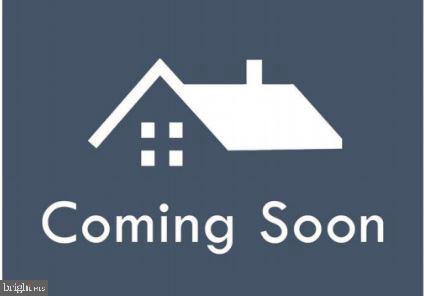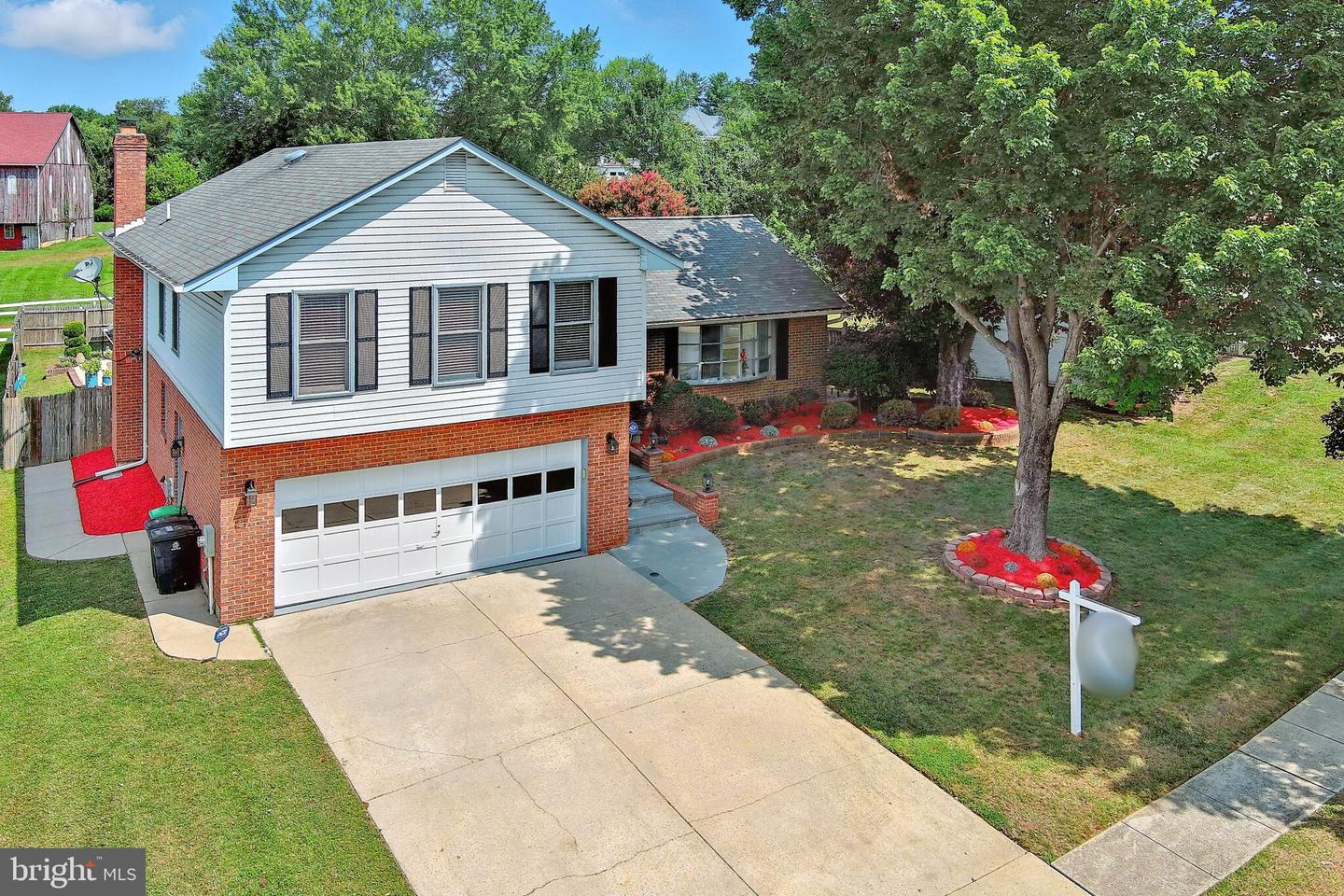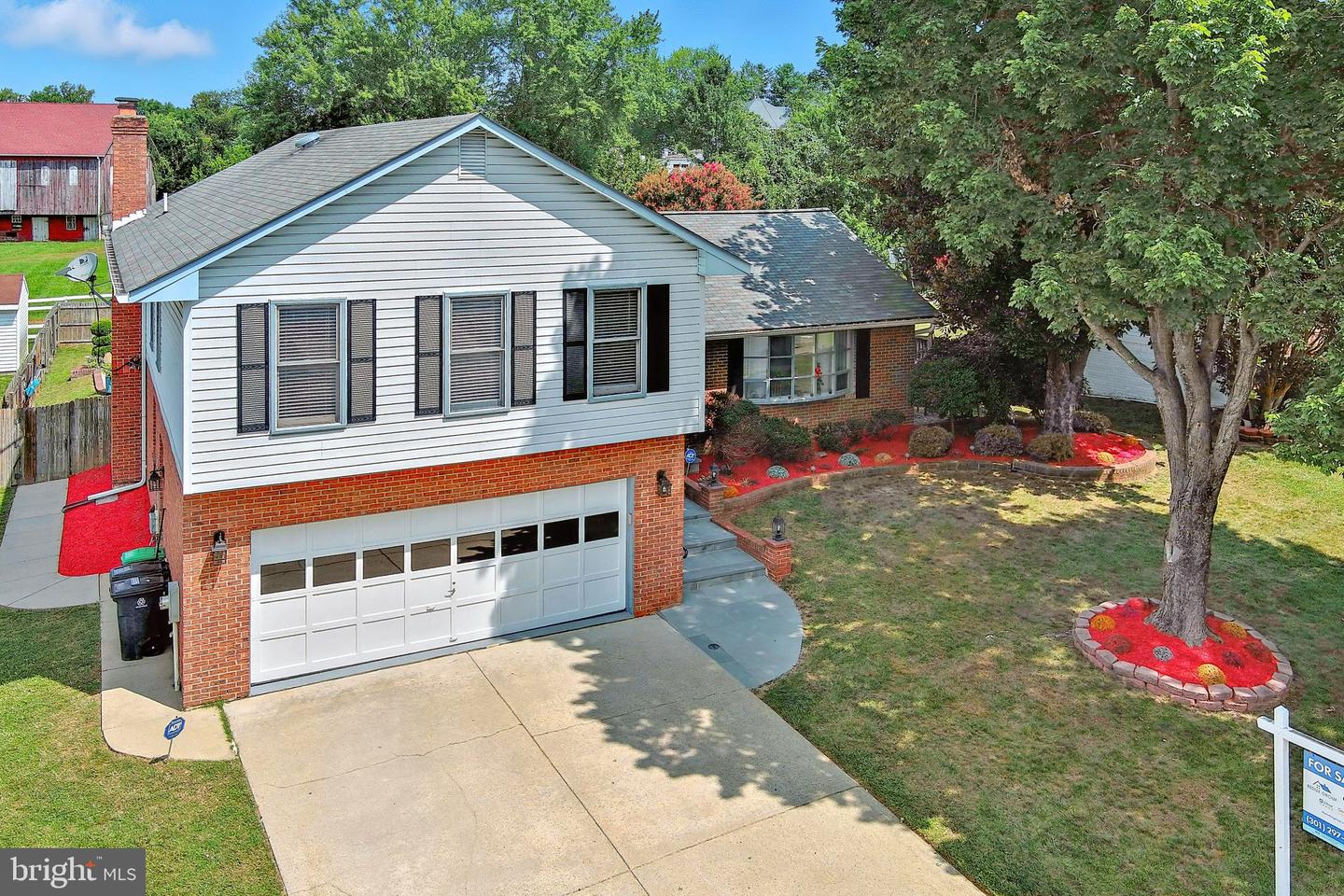11407 Waesche Dr, Bowie, MD 20721
$727,650
4
Beds
3
Baths
3,204
Sq Ft
Single Family
Active
Listed by
Christopher Craddock
Terence A Coles
eXp Realty, LLC.
Last updated:
September 17, 2025, 01:47 PM
MLS#
MDPG2160314
Source:
BRIGHTMLS
About This Home
Home Facts
Single Family
3 Baths
4 Bedrooms
Built in 1986
Price Summary
727,650
$227 per Sq. Ft.
MLS #:
MDPG2160314
Last Updated:
September 17, 2025, 01:47 PM
Added:
a month ago
Rooms & Interior
Bedrooms
Total Bedrooms:
4
Bathrooms
Total Bathrooms:
3
Full Bathrooms:
2
Interior
Living Area:
3,204 Sq. Ft.
Structure
Structure
Architectural Style:
Split Level
Building Area:
3,204 Sq. Ft.
Year Built:
1986
Lot
Lot Size (Sq. Ft):
10,890
Finances & Disclosures
Price:
$727,650
Price per Sq. Ft:
$227 per Sq. Ft.
See this home in person
Attend an upcoming open house
Sat, Sep 20
03:00 PM - 05:00 PMSun, Sep 21
03:00 PM - 05:00 PMSat, Sep 27
03:00 PM - 05:00 PMSun, Sep 28
03:00 PM - 05:00 PMSat, Oct 4
03:00 PM - 05:00 PMSun, Oct 5
03:00 PM - 05:00 PMContact an Agent
Yes, I would like more information from Coldwell Banker. Please use and/or share my information with a Coldwell Banker agent to contact me about my real estate needs.
By clicking Contact I agree a Coldwell Banker Agent may contact me by phone or text message including by automated means and prerecorded messages about real estate services, and that I can access real estate services without providing my phone number. I acknowledge that I have read and agree to the Terms of Use and Privacy Notice.
Contact an Agent
Yes, I would like more information from Coldwell Banker. Please use and/or share my information with a Coldwell Banker agent to contact me about my real estate needs.
By clicking Contact I agree a Coldwell Banker Agent may contact me by phone or text message including by automated means and prerecorded messages about real estate services, and that I can access real estate services without providing my phone number. I acknowledge that I have read and agree to the Terms of Use and Privacy Notice.


