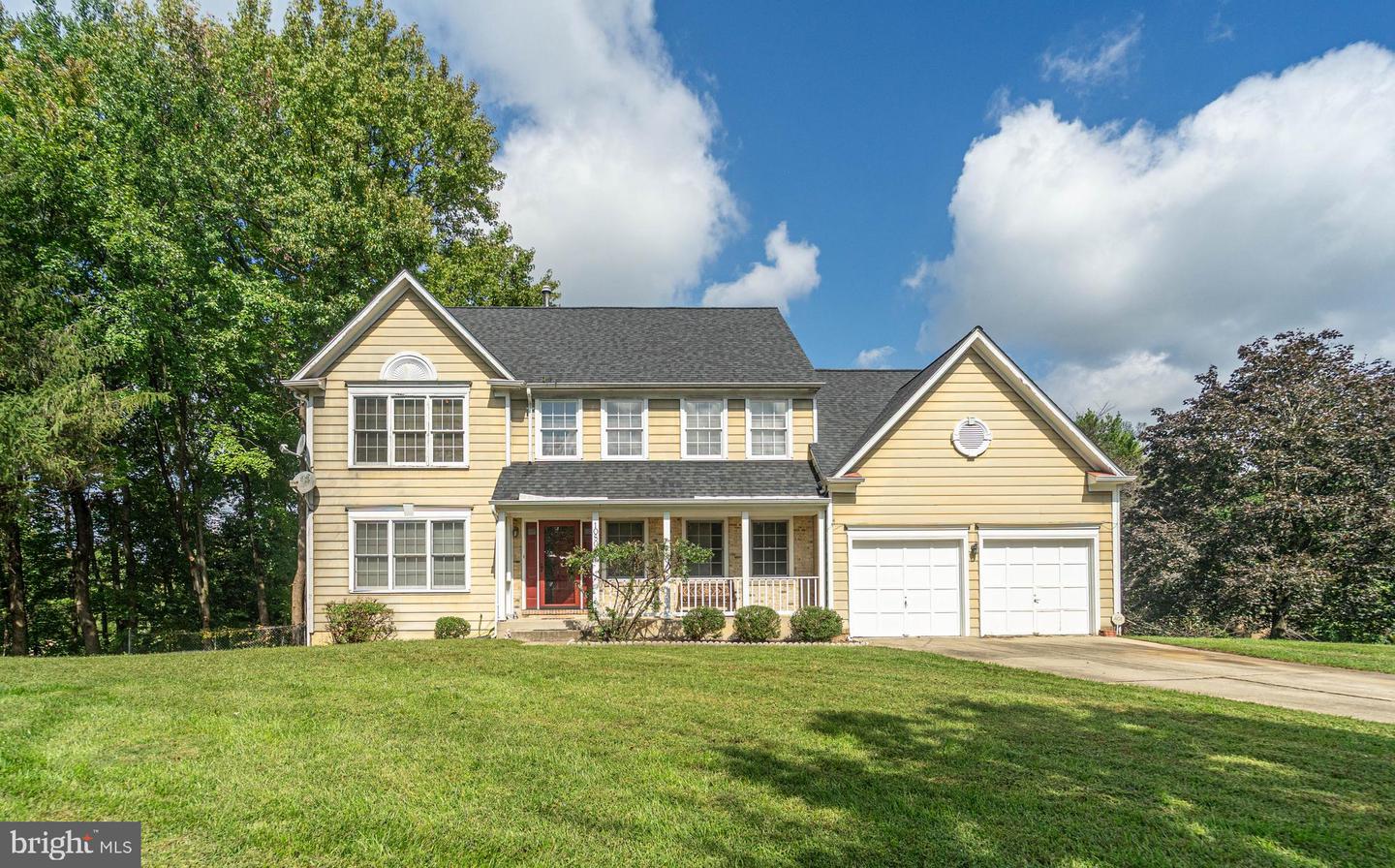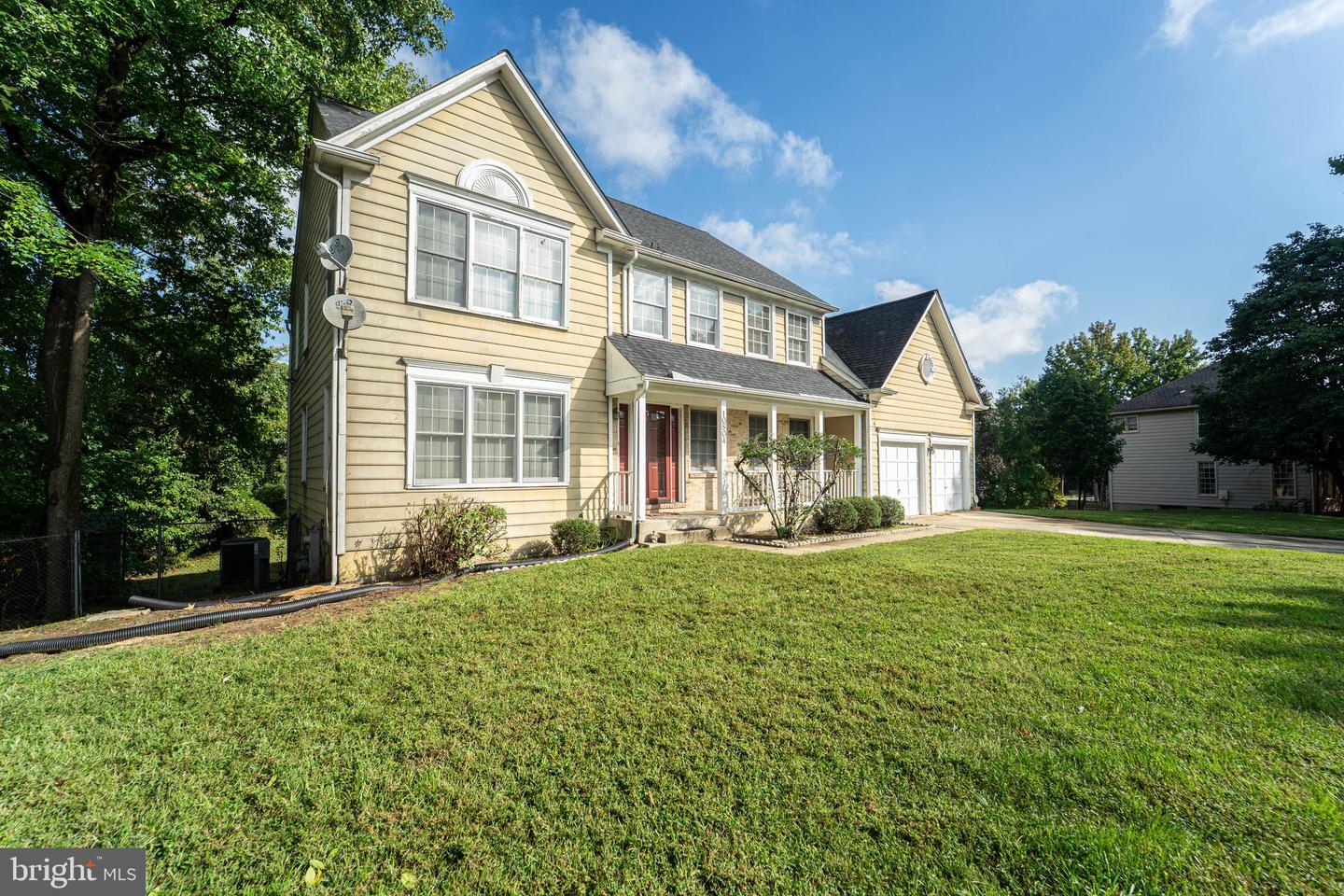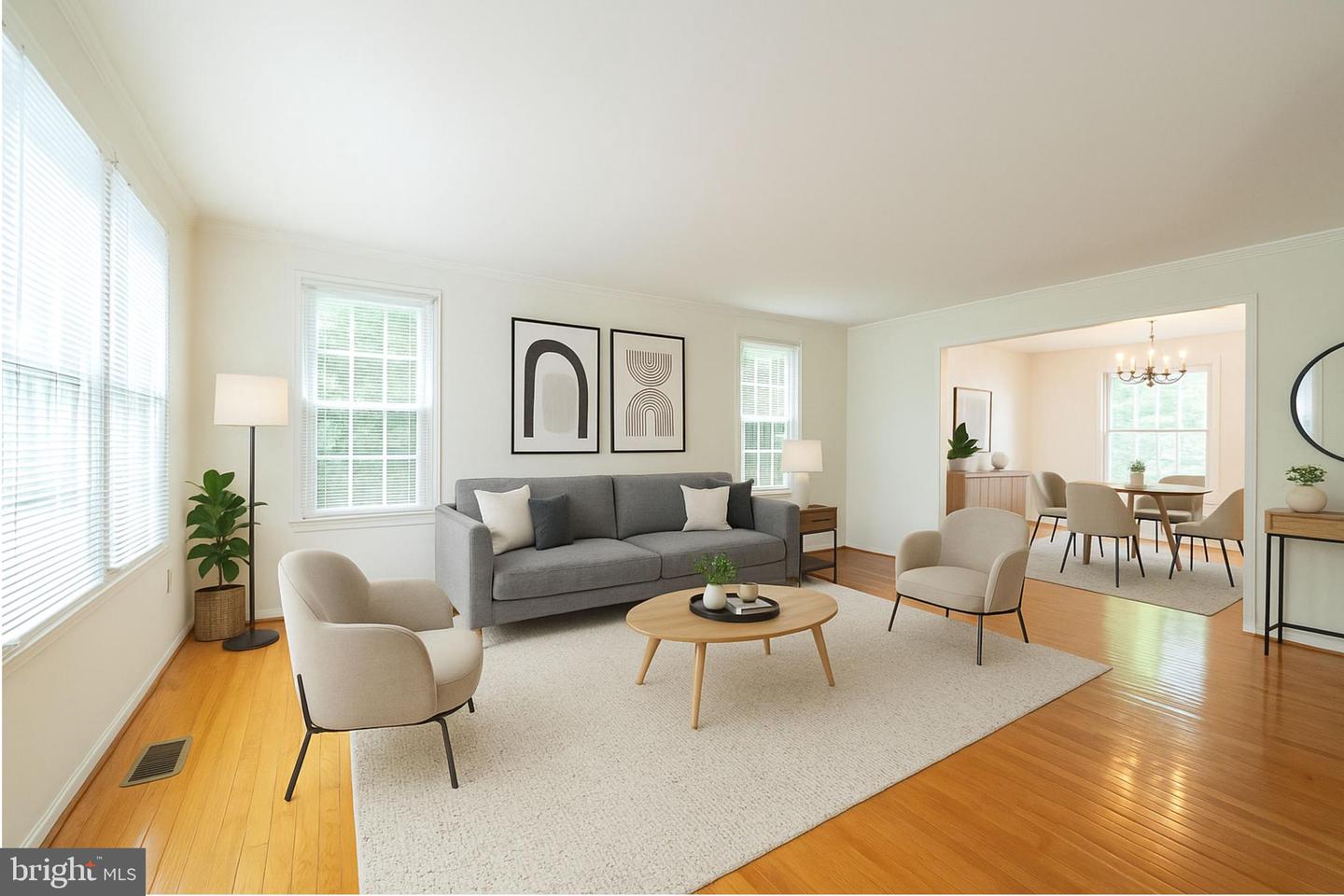


10804 Kencrest Dr, Bowie, MD 20721
$575,000
6
Beds
5
Baths
4,012
Sq Ft
Single Family
Pending
Listed by
India Hall
Homesmart
Last updated:
October 16, 2025, 07:53 AM
MLS#
MDPG2177408
Source:
BRIGHTMLS
About This Home
Home Facts
Single Family
5 Baths
6 Bedrooms
Built in 1991
Price Summary
575,000
$143 per Sq. Ft.
MLS #:
MDPG2177408
Last Updated:
October 16, 2025, 07:53 AM
Added:
16 day(s) ago
Rooms & Interior
Bedrooms
Total Bedrooms:
6
Bathrooms
Total Bathrooms:
5
Full Bathrooms:
4
Interior
Living Area:
4,012 Sq. Ft.
Structure
Structure
Architectural Style:
Colonial
Building Area:
4,012 Sq. Ft.
Year Built:
1991
Lot
Lot Size (Sq. Ft):
20,037
Finances & Disclosures
Price:
$575,000
Price per Sq. Ft:
$143 per Sq. Ft.
Contact an Agent
Yes, I would like more information from Coldwell Banker. Please use and/or share my information with a Coldwell Banker agent to contact me about my real estate needs.
By clicking Contact I agree a Coldwell Banker Agent may contact me by phone or text message including by automated means and prerecorded messages about real estate services, and that I can access real estate services without providing my phone number. I acknowledge that I have read and agree to the Terms of Use and Privacy Notice.
Contact an Agent
Yes, I would like more information from Coldwell Banker. Please use and/or share my information with a Coldwell Banker agent to contact me about my real estate needs.
By clicking Contact I agree a Coldwell Banker Agent may contact me by phone or text message including by automated means and prerecorded messages about real estate services, and that I can access real estate services without providing my phone number. I acknowledge that I have read and agree to the Terms of Use and Privacy Notice.