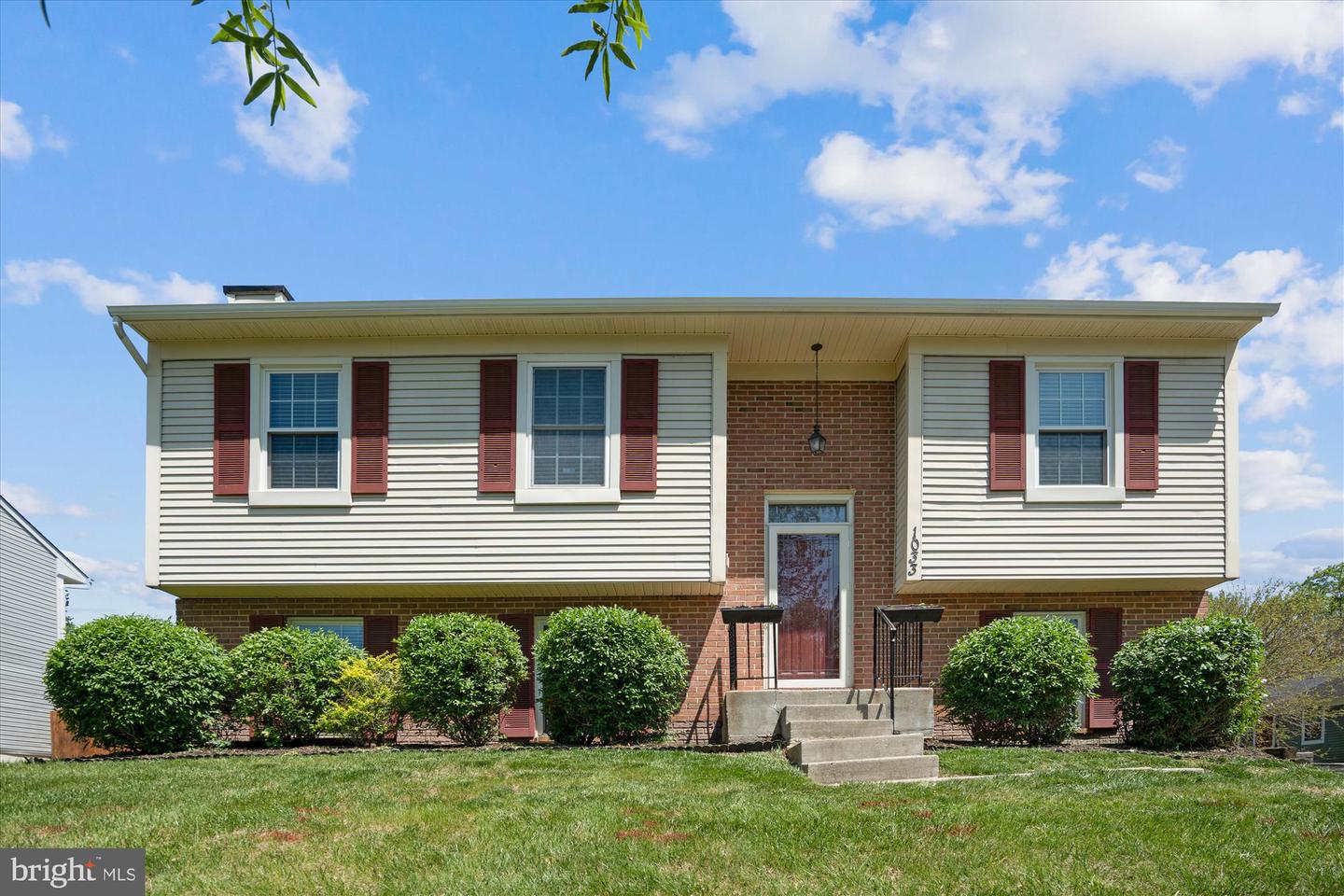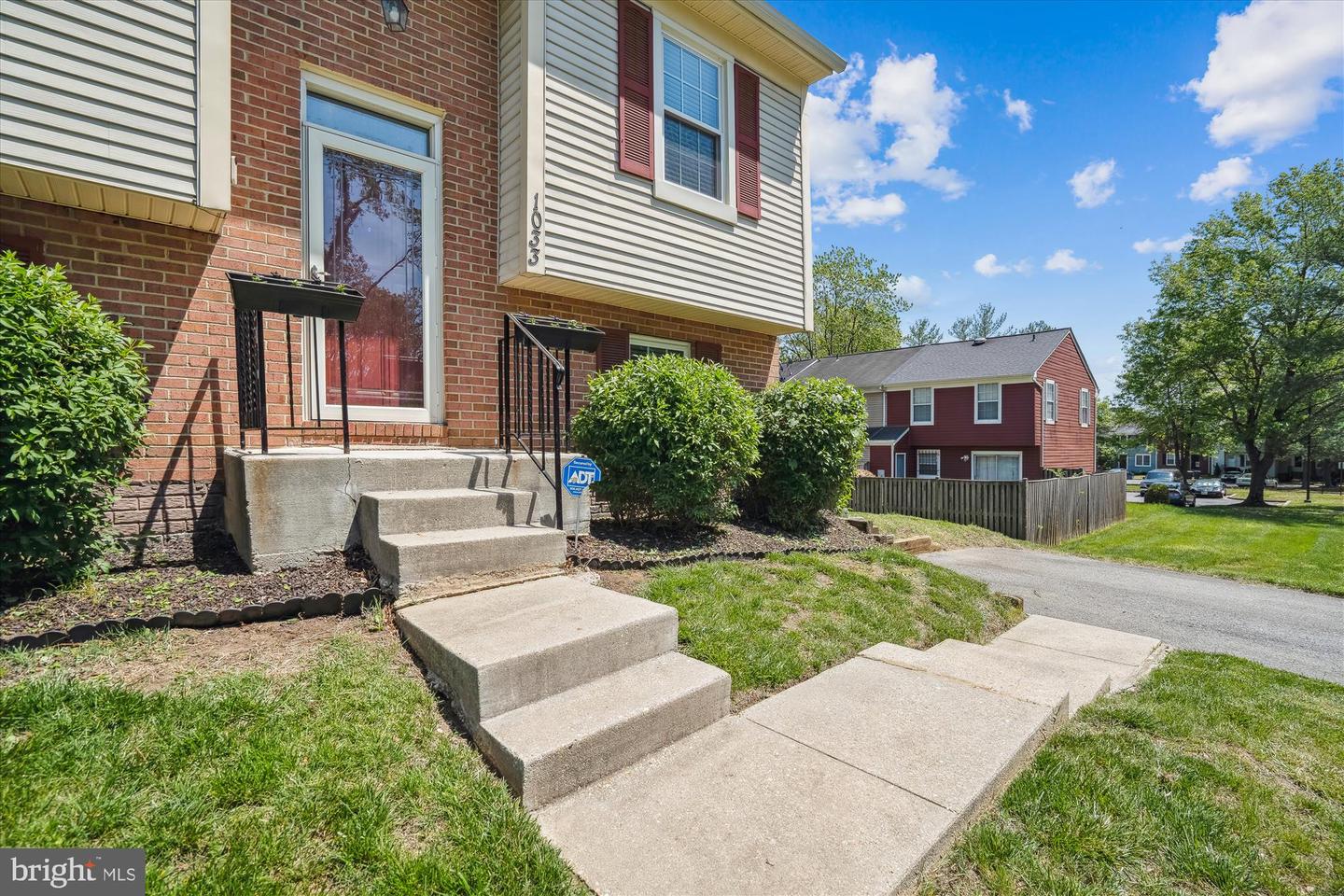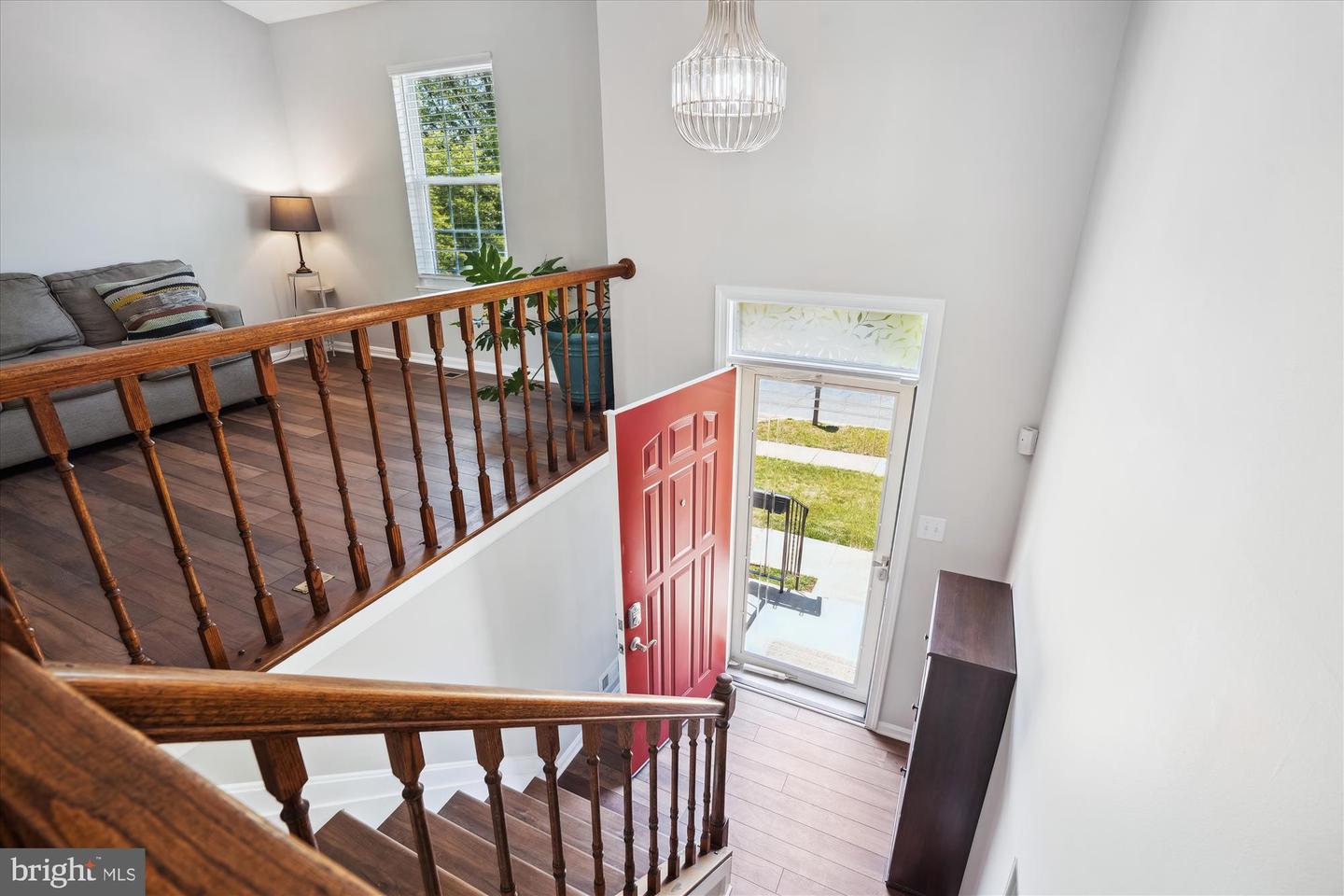


1033 Saint Michaels Dr, Bowie, MD 20721
Pending
Listed by
Kay Houghton
Gregory James Mihalek
eXp Realty, LLC.
Last updated:
June 7, 2025, 07:57 AM
MLS#
MDPG2150280
Source:
BRIGHTMLS
About This Home
Home Facts
Single Family
2 Baths
4 Bedrooms
Built in 1987
Price Summary
449,900
$263 per Sq. Ft.
MLS #:
MDPG2150280
Last Updated:
June 7, 2025, 07:57 AM
Added:
a month ago
Rooms & Interior
Bedrooms
Total Bedrooms:
4
Bathrooms
Total Bathrooms:
2
Full Bathrooms:
2
Interior
Living Area:
1,706 Sq. Ft.
Structure
Structure
Architectural Style:
Split Foyer
Building Area:
1,706 Sq. Ft.
Year Built:
1987
Lot
Lot Size (Sq. Ft):
10,018
Finances & Disclosures
Price:
$449,900
Price per Sq. Ft:
$263 per Sq. Ft.
Contact an Agent
Yes, I would like more information from Coldwell Banker. Please use and/or share my information with a Coldwell Banker agent to contact me about my real estate needs.
By clicking Contact I agree a Coldwell Banker Agent may contact me by phone or text message including by automated means and prerecorded messages about real estate services, and that I can access real estate services without providing my phone number. I acknowledge that I have read and agree to the Terms of Use and Privacy Notice.
Contact an Agent
Yes, I would like more information from Coldwell Banker. Please use and/or share my information with a Coldwell Banker agent to contact me about my real estate needs.
By clicking Contact I agree a Coldwell Banker Agent may contact me by phone or text message including by automated means and prerecorded messages about real estate services, and that I can access real estate services without providing my phone number. I acknowledge that I have read and agree to the Terms of Use and Privacy Notice.