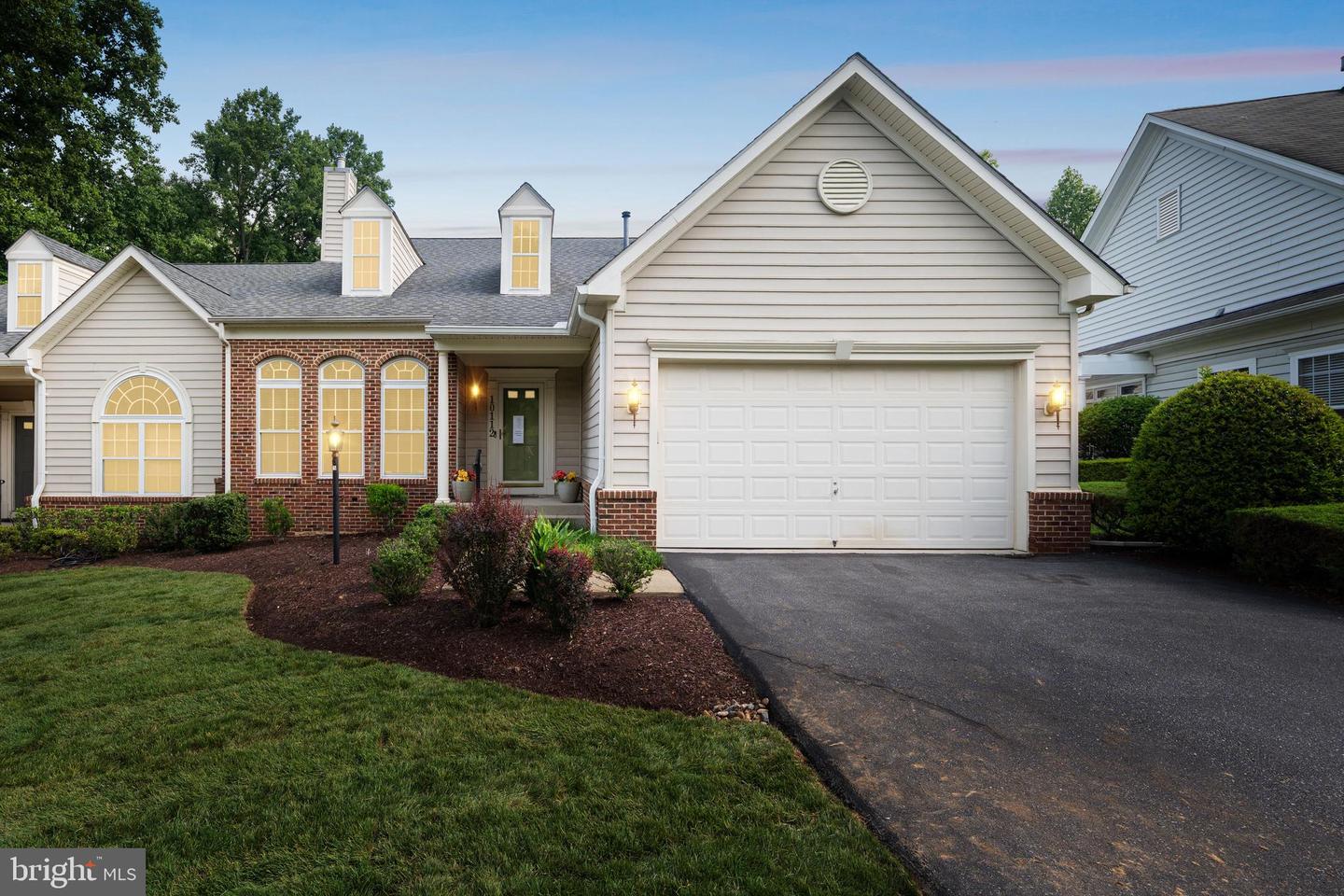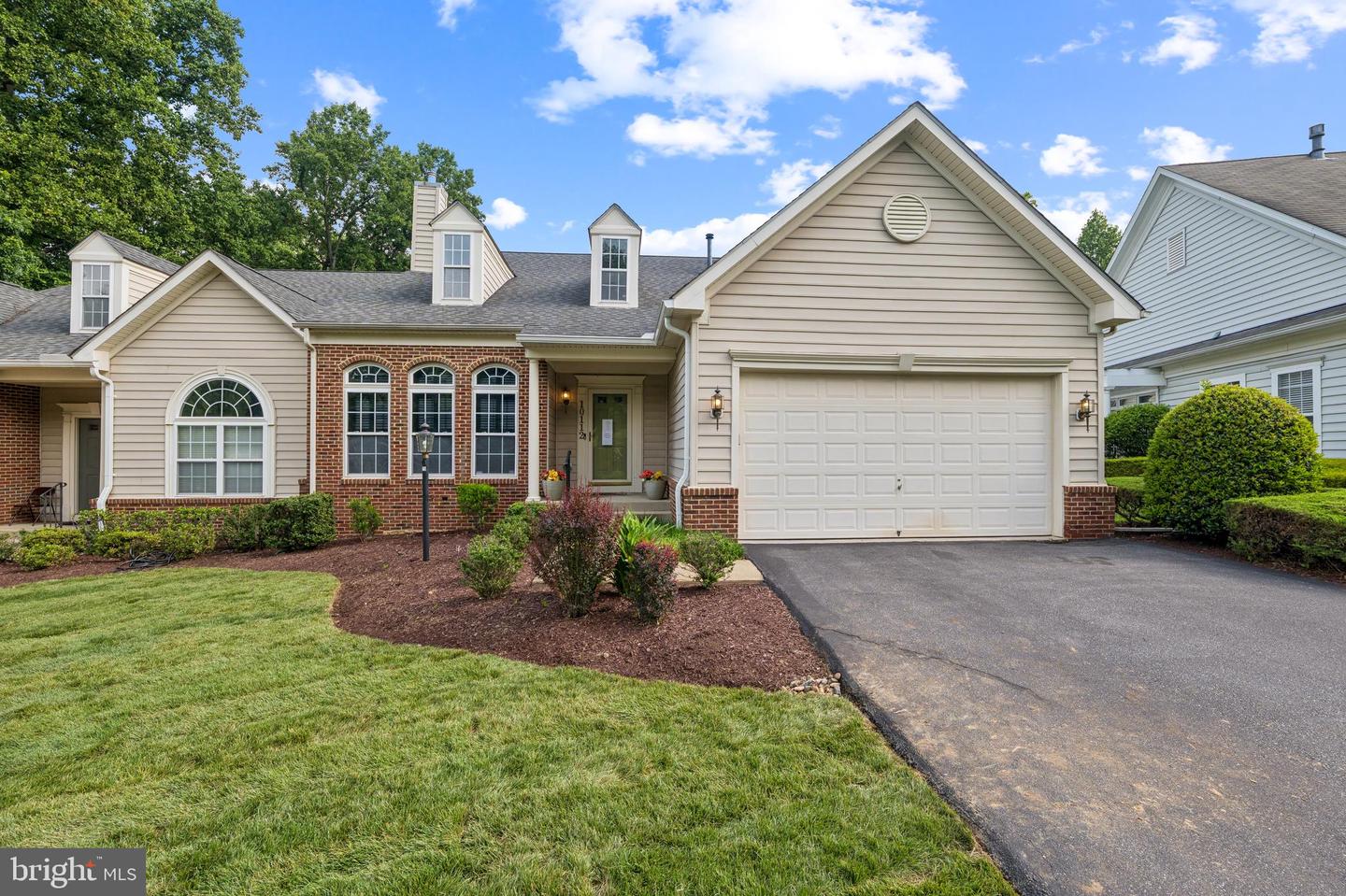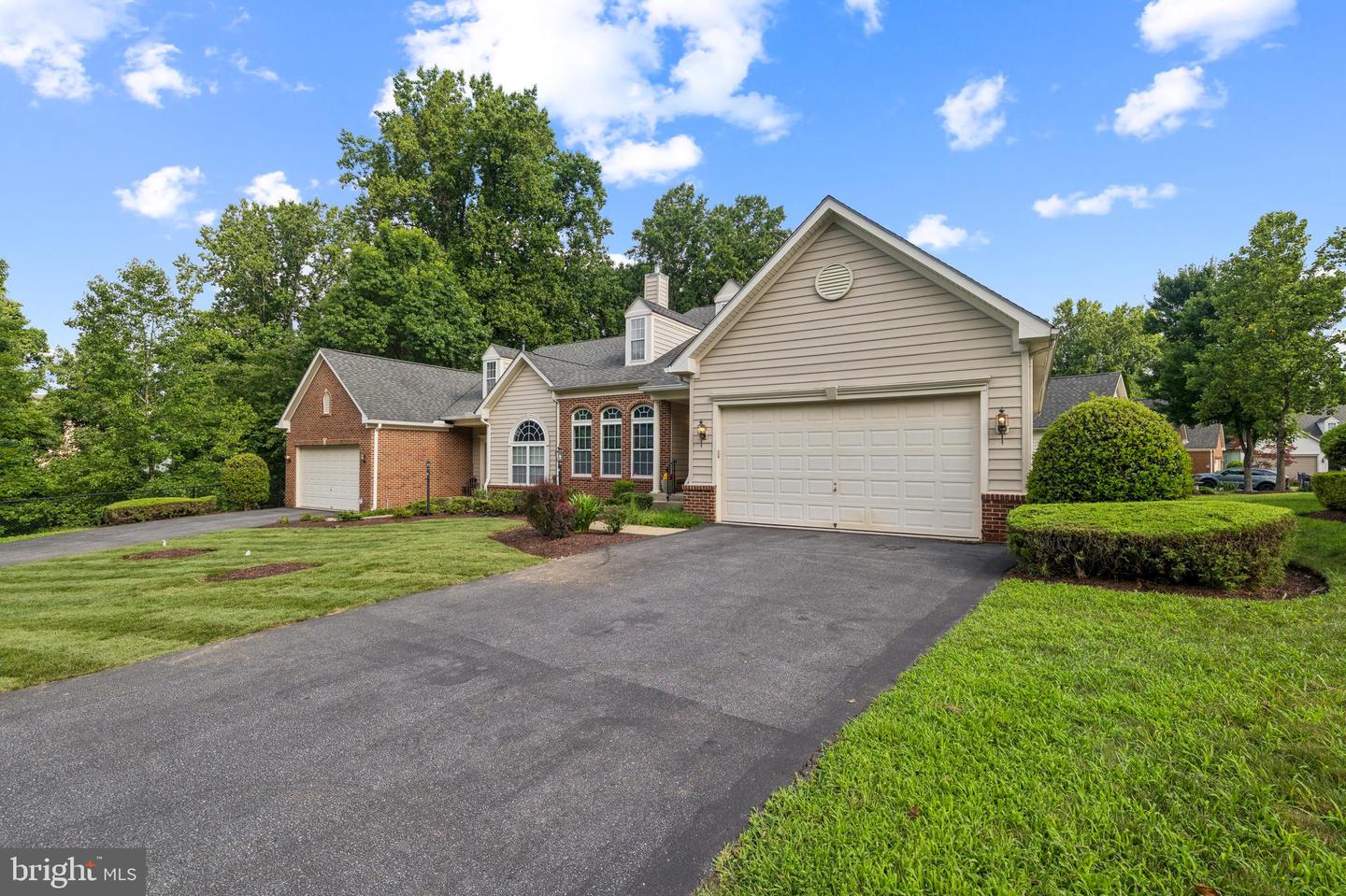


10112 Collington Campus Way #7, Bowie, MD 20721
Active
Listed by
Adedoyin Adedapo
Amanda S Adedapo
Keller Williams Capital Properties
Last updated:
August 1, 2025, 10:10 AM
MLS#
MDPG2160268
Source:
BRIGHTMLS
About This Home
Home Facts
Single Family
3 Baths
4 Bedrooms
Built in 2005
Price Summary
350,000
$69 per Sq. Ft.
MLS #:
MDPG2160268
Last Updated:
August 1, 2025, 10:10 AM
Added:
10 day(s) ago
Rooms & Interior
Bedrooms
Total Bedrooms:
4
Bathrooms
Total Bathrooms:
3
Full Bathrooms:
3
Interior
Living Area:
5,047 Sq. Ft.
Structure
Structure
Architectural Style:
Contemporary
Building Area:
5,047 Sq. Ft.
Year Built:
2005
Finances & Disclosures
Price:
$350,000
Price per Sq. Ft:
$69 per Sq. Ft.
Contact an Agent
Yes, I would like more information from Coldwell Banker. Please use and/or share my information with a Coldwell Banker agent to contact me about my real estate needs.
By clicking Contact I agree a Coldwell Banker Agent may contact me by phone or text message including by automated means and prerecorded messages about real estate services, and that I can access real estate services without providing my phone number. I acknowledge that I have read and agree to the Terms of Use and Privacy Notice.
Contact an Agent
Yes, I would like more information from Coldwell Banker. Please use and/or share my information with a Coldwell Banker agent to contact me about my real estate needs.
By clicking Contact I agree a Coldwell Banker Agent may contact me by phone or text message including by automated means and prerecorded messages about real estate services, and that I can access real estate services without providing my phone number. I acknowledge that I have read and agree to the Terms of Use and Privacy Notice.