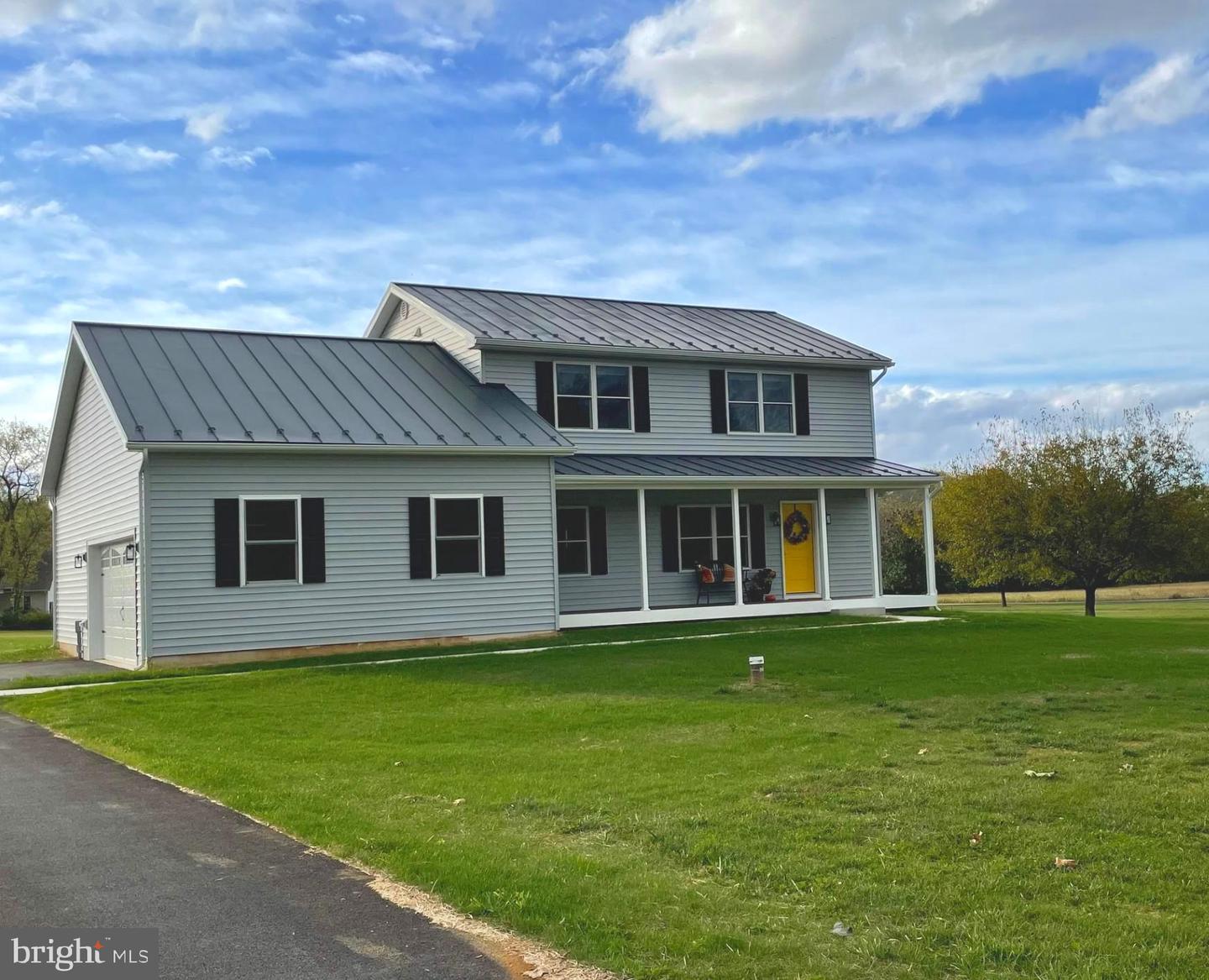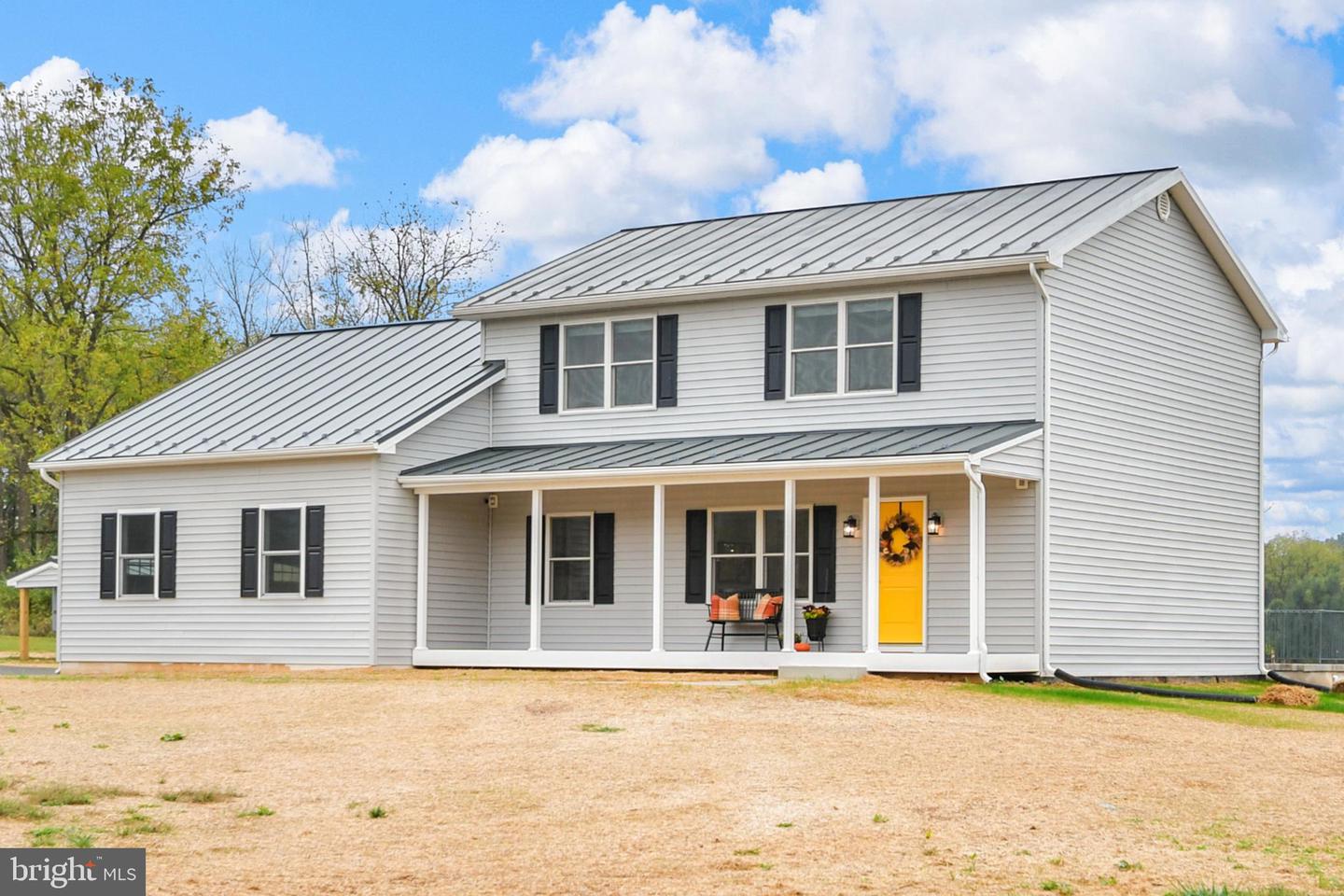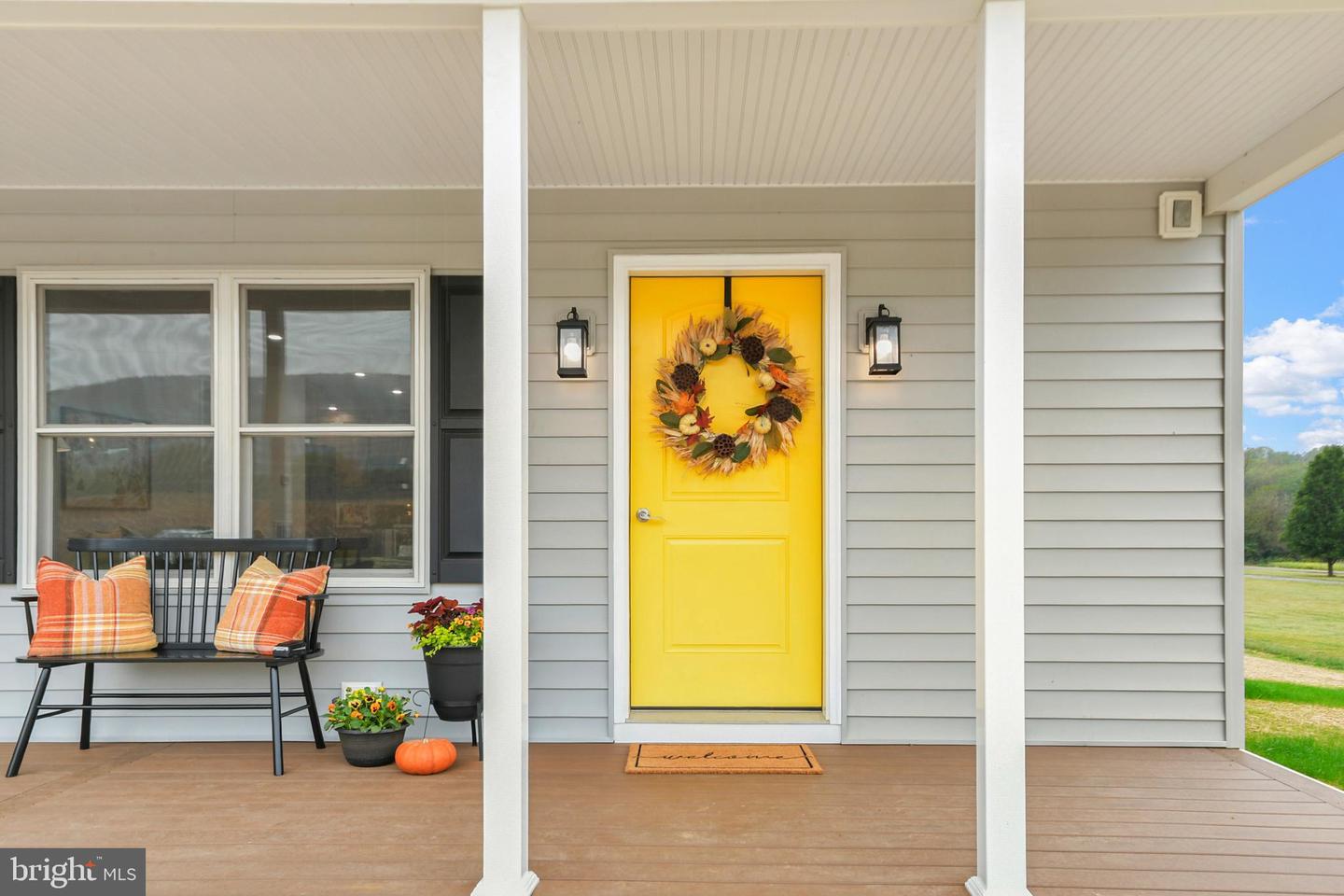


9508 Stottlemyer Rd, Boonsboro, MD 21713
$649,900
4
Beds
3
Baths
2,100
Sq Ft
Single Family
Active
Listed by
Robert T Sheets Jr.
Hutzell And Sheets Realty Associates
Last updated:
December 21, 2025, 02:54 PM
MLS#
MDWA2031612
Source:
BRIGHTMLS
About This Home
Home Facts
Single Family
3 Baths
4 Bedrooms
Built in 2023
Price Summary
649,900
$309 per Sq. Ft.
MLS #:
MDWA2031612
Last Updated:
December 21, 2025, 02:54 PM
Added:
2 month(s) ago
Rooms & Interior
Bedrooms
Total Bedrooms:
4
Bathrooms
Total Bathrooms:
3
Full Bathrooms:
2
Interior
Living Area:
2,100 Sq. Ft.
Structure
Structure
Architectural Style:
Farmhouse/National Folk
Building Area:
2,100 Sq. Ft.
Year Built:
2023
Lot
Lot Size (Sq. Ft):
196,020
Finances & Disclosures
Price:
$649,900
Price per Sq. Ft:
$309 per Sq. Ft.
Contact an Agent
Yes, I would like more information from Coldwell Banker. Please use and/or share my information with a Coldwell Banker agent to contact me about my real estate needs.
By clicking Contact I agree a Coldwell Banker Agent may contact me by phone or text message including by automated means and prerecorded messages about real estate services, and that I can access real estate services without providing my phone number. I acknowledge that I have read and agree to the Terms of Use and Privacy Notice.
Contact an Agent
Yes, I would like more information from Coldwell Banker. Please use and/or share my information with a Coldwell Banker agent to contact me about my real estate needs.
By clicking Contact I agree a Coldwell Banker Agent may contact me by phone or text message including by automated means and prerecorded messages about real estate services, and that I can access real estate services without providing my phone number. I acknowledge that I have read and agree to the Terms of Use and Privacy Notice.