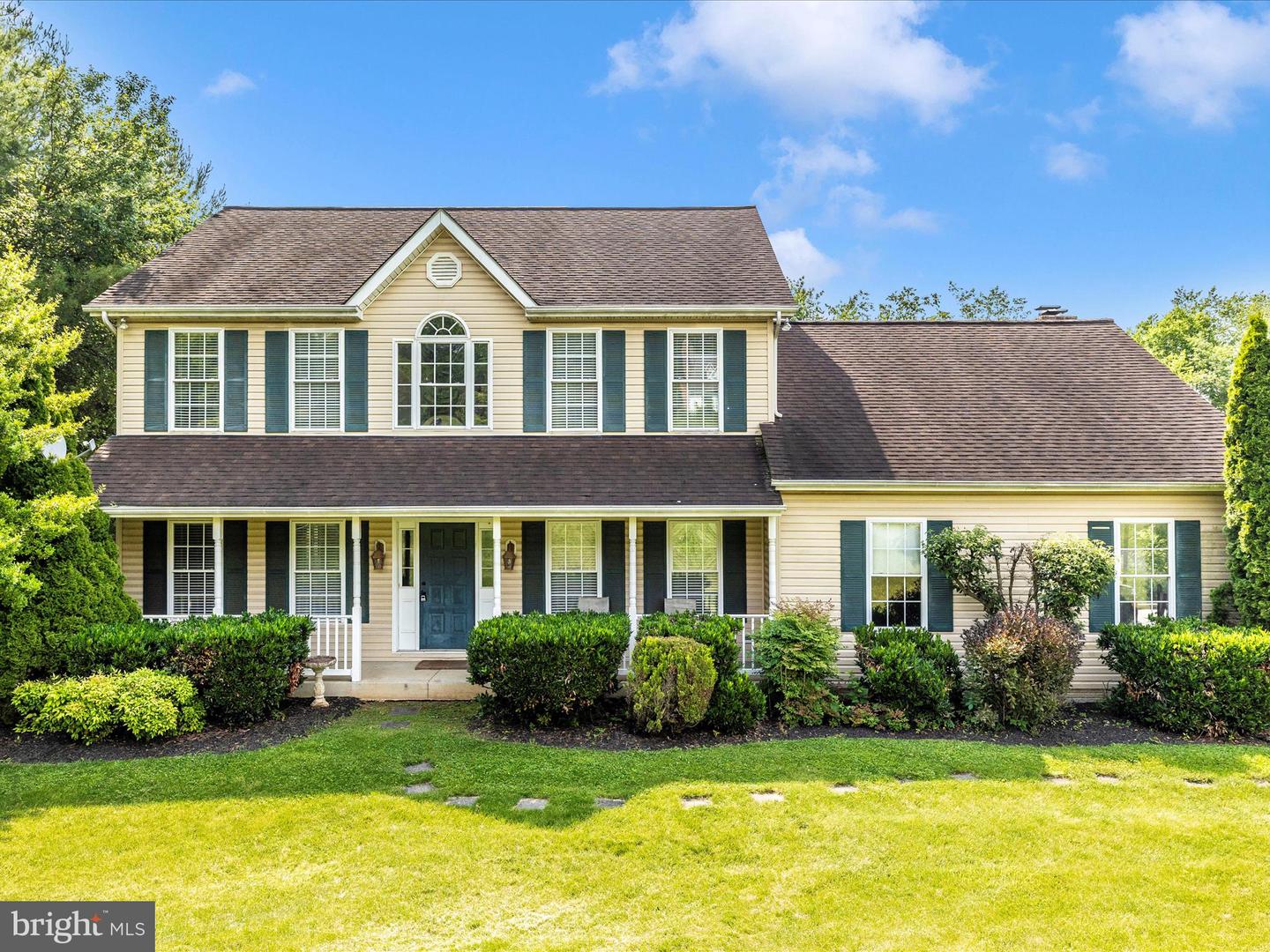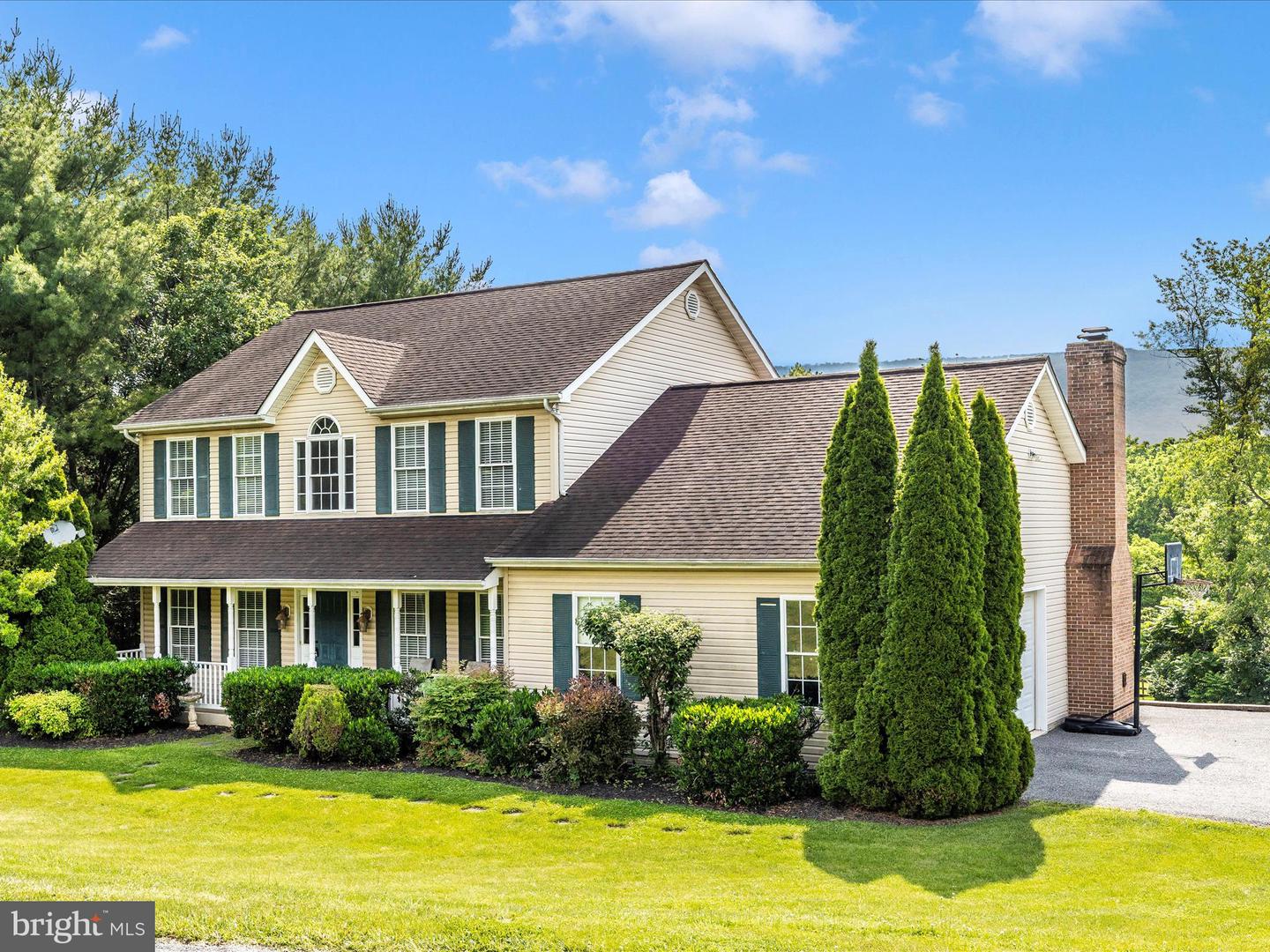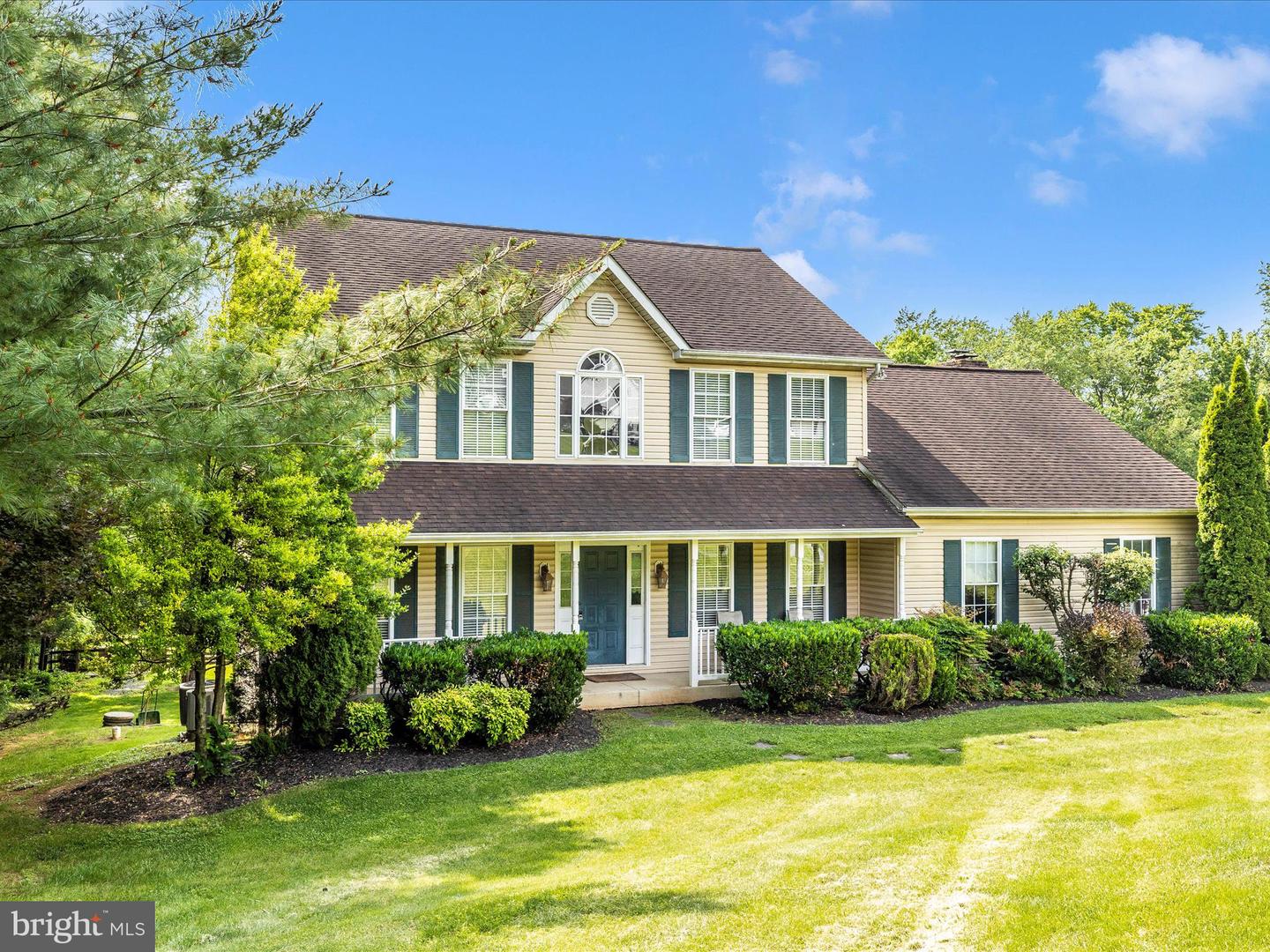


9503 Childacrest Dr, Boonsboro, MD 21713
Active
Listed by
Cynthia R Sullivan
Robert W Speelman
Sullivan Select, LLC.
Last updated:
July 30, 2025, 02:25 PM
MLS#
MDWA2029020
Source:
BRIGHTMLS
About This Home
Home Facts
Single Family
4 Baths
5 Bedrooms
Built in 2002
Price Summary
659,900
$237 per Sq. Ft.
MLS #:
MDWA2029020
Last Updated:
July 30, 2025, 02:25 PM
Added:
1 month(s) ago
Rooms & Interior
Bedrooms
Total Bedrooms:
5
Bathrooms
Total Bathrooms:
4
Full Bathrooms:
3
Interior
Living Area:
2,784 Sq. Ft.
Structure
Structure
Architectural Style:
Colonial
Building Area:
2,784 Sq. Ft.
Year Built:
2002
Lot
Lot Size (Sq. Ft):
83,199
Finances & Disclosures
Price:
$659,900
Price per Sq. Ft:
$237 per Sq. Ft.
Contact an Agent
Yes, I would like more information from Coldwell Banker. Please use and/or share my information with a Coldwell Banker agent to contact me about my real estate needs.
By clicking Contact I agree a Coldwell Banker Agent may contact me by phone or text message including by automated means and prerecorded messages about real estate services, and that I can access real estate services without providing my phone number. I acknowledge that I have read and agree to the Terms of Use and Privacy Notice.
Contact an Agent
Yes, I would like more information from Coldwell Banker. Please use and/or share my information with a Coldwell Banker agent to contact me about my real estate needs.
By clicking Contact I agree a Coldwell Banker Agent may contact me by phone or text message including by automated means and prerecorded messages about real estate services, and that I can access real estate services without providing my phone number. I acknowledge that I have read and agree to the Terms of Use and Privacy Notice.