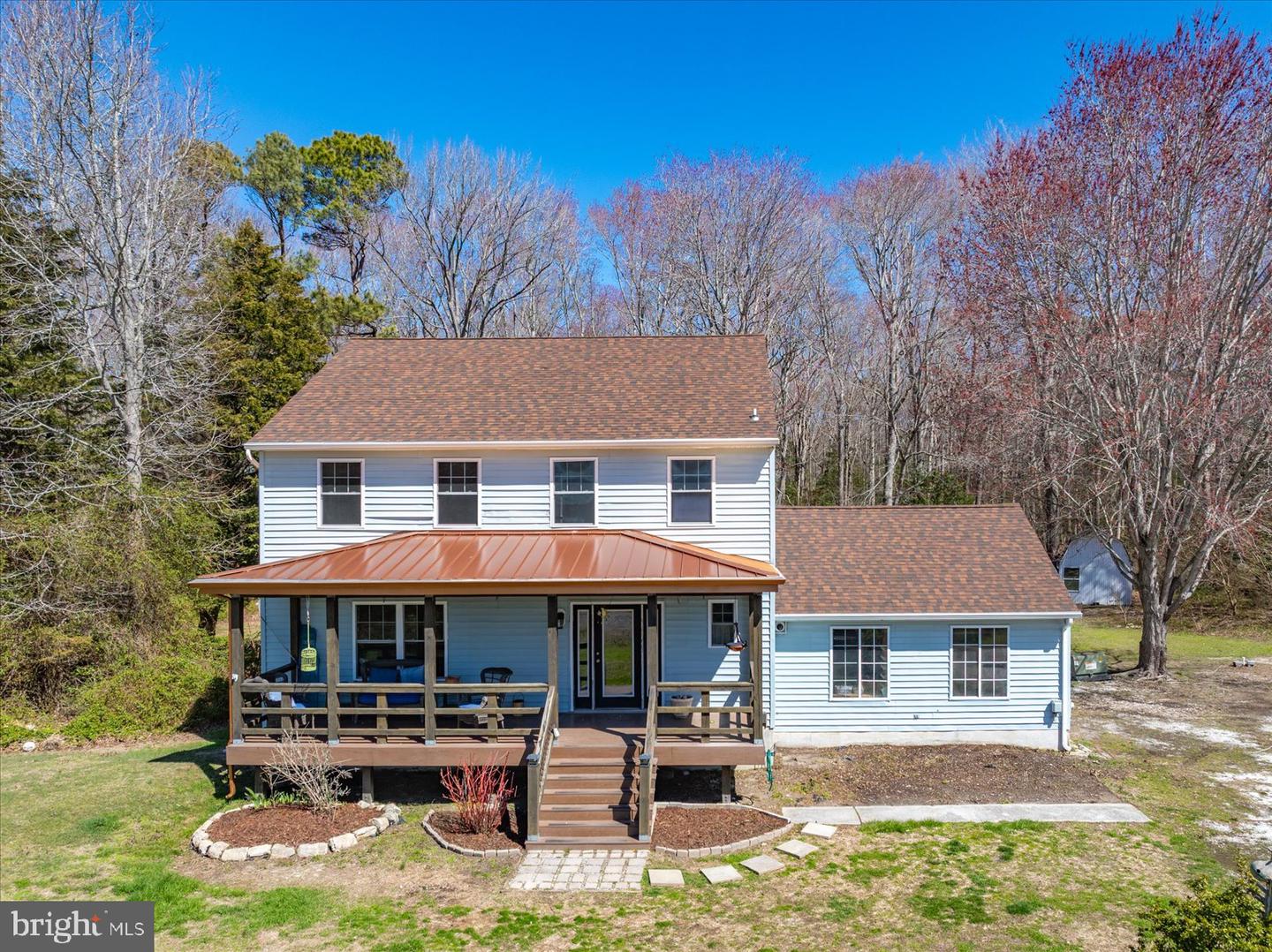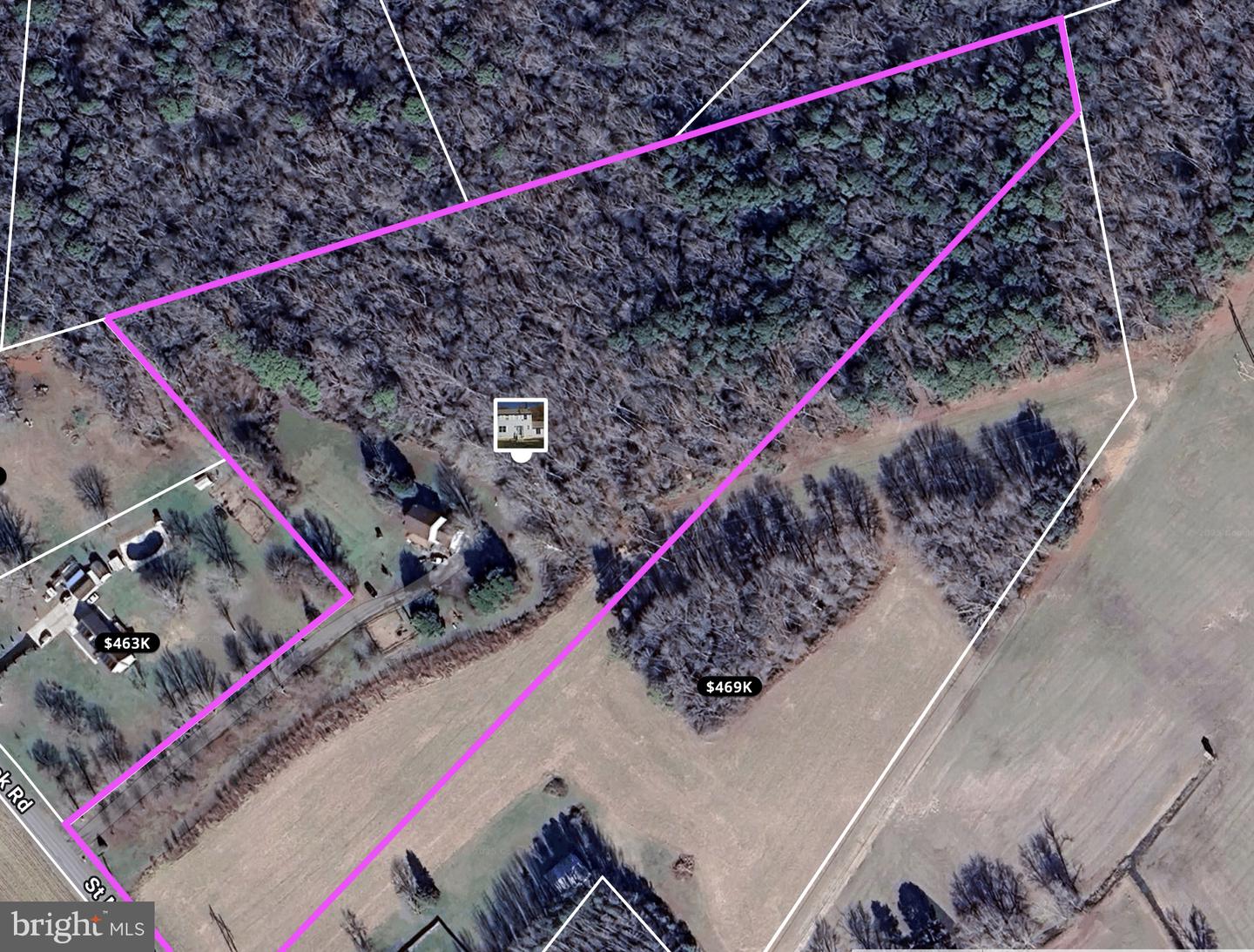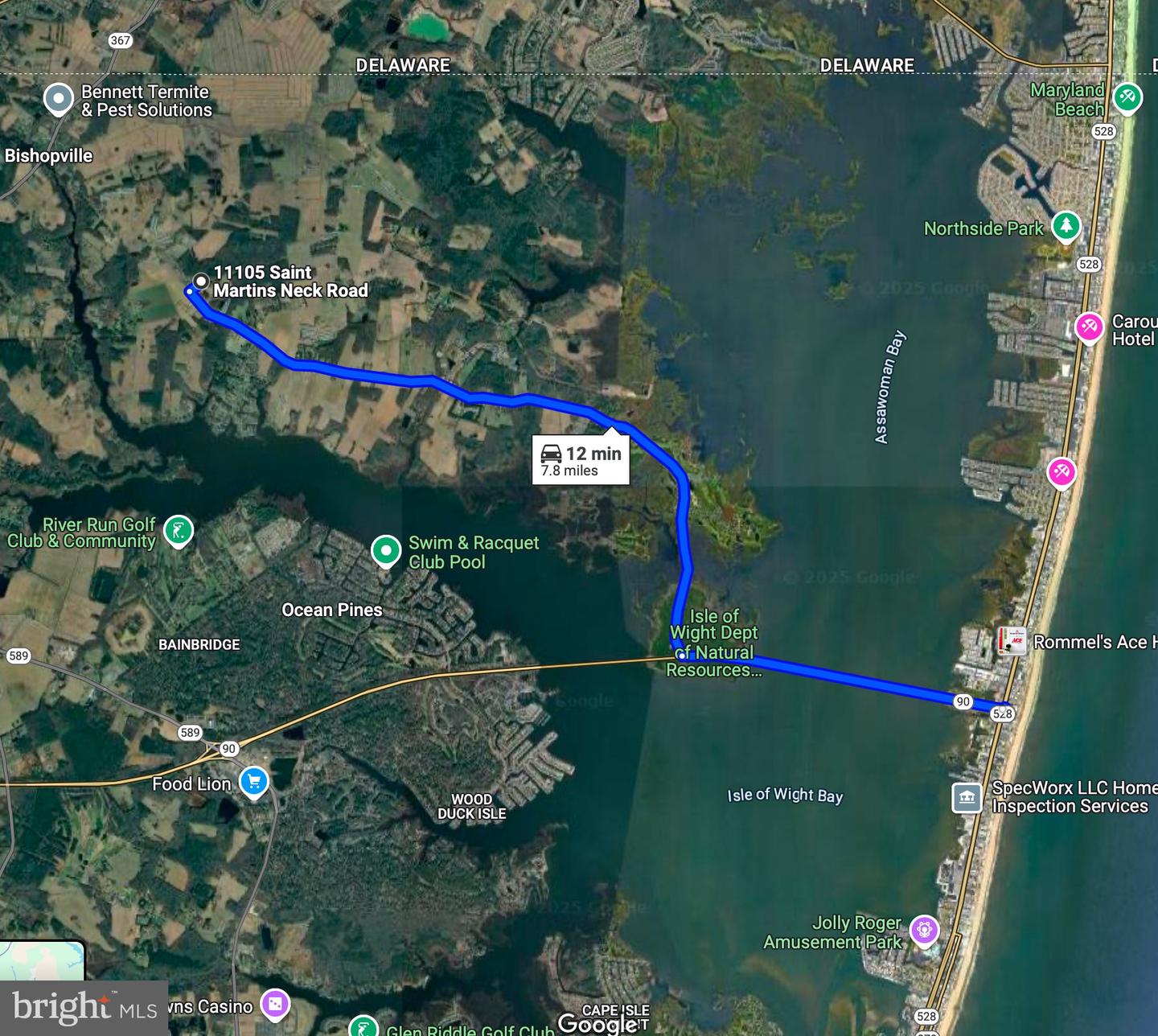


11105 Saint Martins Neck Rd, Bishopville, MD 21813
$549,900
4
Beds
3
Baths
1,920
Sq Ft
Single Family
Pending
Listed by
Lauren Britt Hudson
Keller Williams Realty Delmarva
Last updated:
April 16, 2025, 07:31 AM
MLS#
MDWO2026980
Source:
BRIGHTMLS
About This Home
Home Facts
Single Family
3 Baths
4 Bedrooms
Built in 1990
Price Summary
549,900
$286 per Sq. Ft.
MLS #:
MDWO2026980
Last Updated:
April 16, 2025, 07:31 AM
Added:
a month ago
Rooms & Interior
Bedrooms
Total Bedrooms:
4
Bathrooms
Total Bathrooms:
3
Full Bathrooms:
2
Interior
Living Area:
1,920 Sq. Ft.
Structure
Structure
Architectural Style:
Contemporary, Farmhouse/National Folk
Building Area:
1,920 Sq. Ft.
Year Built:
1990
Lot
Lot Size (Sq. Ft):
498,761
Finances & Disclosures
Price:
$549,900
Price per Sq. Ft:
$286 per Sq. Ft.
Contact an Agent
Yes, I would like more information from Coldwell Banker. Please use and/or share my information with a Coldwell Banker agent to contact me about my real estate needs.
By clicking Contact I agree a Coldwell Banker Agent may contact me by phone or text message including by automated means and prerecorded messages about real estate services, and that I can access real estate services without providing my phone number. I acknowledge that I have read and agree to the Terms of Use and Privacy Notice.
Contact an Agent
Yes, I would like more information from Coldwell Banker. Please use and/or share my information with a Coldwell Banker agent to contact me about my real estate needs.
By clicking Contact I agree a Coldwell Banker Agent may contact me by phone or text message including by automated means and prerecorded messages about real estate services, and that I can access real estate services without providing my phone number. I acknowledge that I have read and agree to the Terms of Use and Privacy Notice.