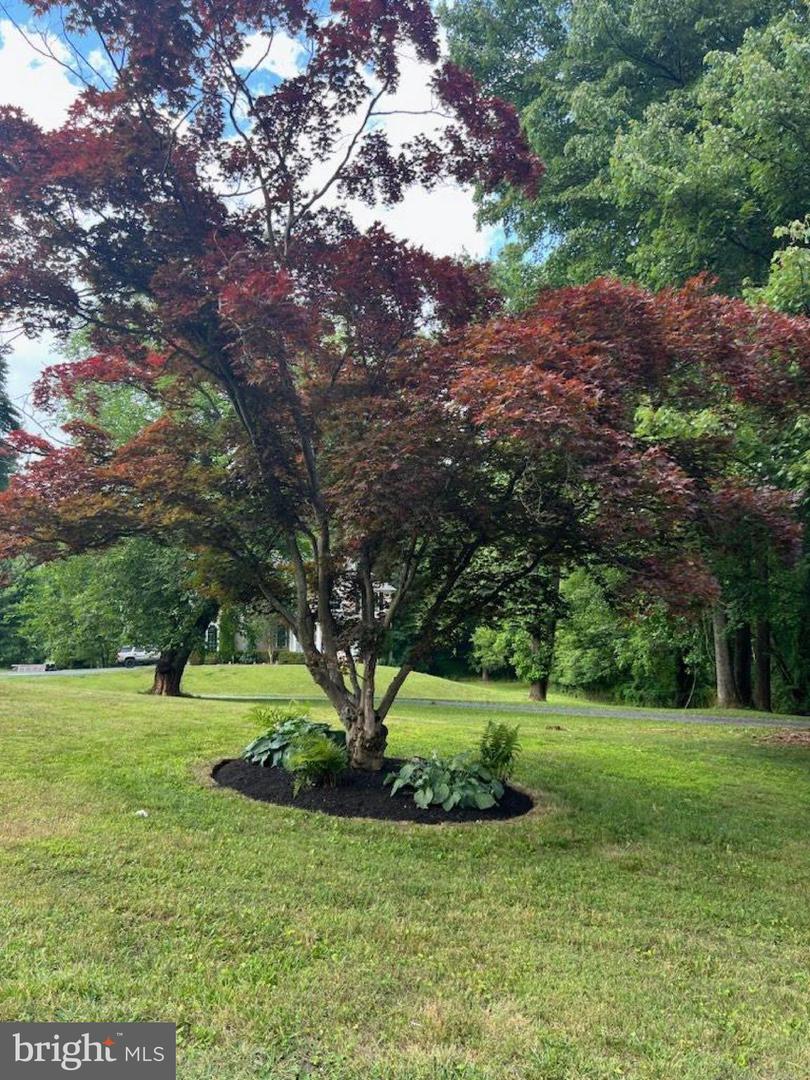
9319 W Parkhill Dr, Bethesda, MD 20814
$1,100,000
4
Beds
3
Baths
2,093
Sq Ft
Single Family
Coming Soon
Listed by
Mandy Kaur
Redfin Corp
Last updated:
May 5, 2025, 03:42 PM
MLS#
MDMC2178624
Source:
BRIGHTMLS
About This Home
Home Facts
Single Family
3 Baths
4 Bedrooms
Built in 1948
Price Summary
1,100,000
$525 per Sq. Ft.
MLS #:
MDMC2178624
Last Updated:
May 5, 2025, 03:42 PM
Added:
a day ago
Rooms & Interior
Bedrooms
Total Bedrooms:
4
Bathrooms
Total Bathrooms:
3
Full Bathrooms:
3
Interior
Living Area:
2,093 Sq. Ft.
Structure
Structure
Architectural Style:
Colonial
Building Area:
2,093 Sq. Ft.
Year Built:
1948
Lot
Lot Size (Sq. Ft):
6,969
Finances & Disclosures
Price:
$1,100,000
Price per Sq. Ft:
$525 per Sq. Ft.
Contact an Agent
Yes, I would like more information from Coldwell Banker. Please use and/or share my information with a Coldwell Banker agent to contact me about my real estate needs.
By clicking Contact I agree a Coldwell Banker Agent may contact me by phone or text message including by automated means and prerecorded messages about real estate services, and that I can access real estate services without providing my phone number. I acknowledge that I have read and agree to the Terms of Use and Privacy Notice.
Contact an Agent
Yes, I would like more information from Coldwell Banker. Please use and/or share my information with a Coldwell Banker agent to contact me about my real estate needs.
By clicking Contact I agree a Coldwell Banker Agent may contact me by phone or text message including by automated means and prerecorded messages about real estate services, and that I can access real estate services without providing my phone number. I acknowledge that I have read and agree to the Terms of Use and Privacy Notice.