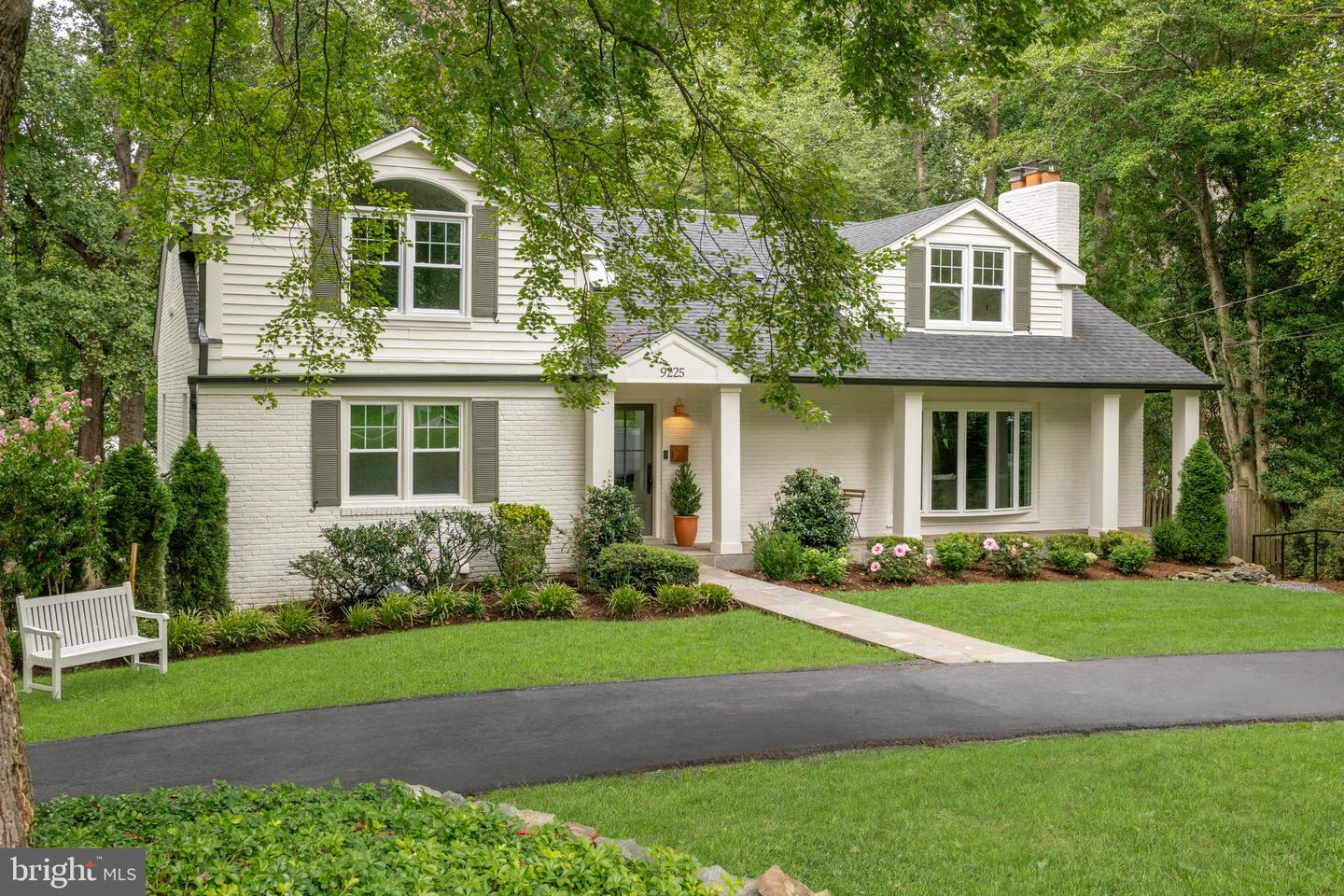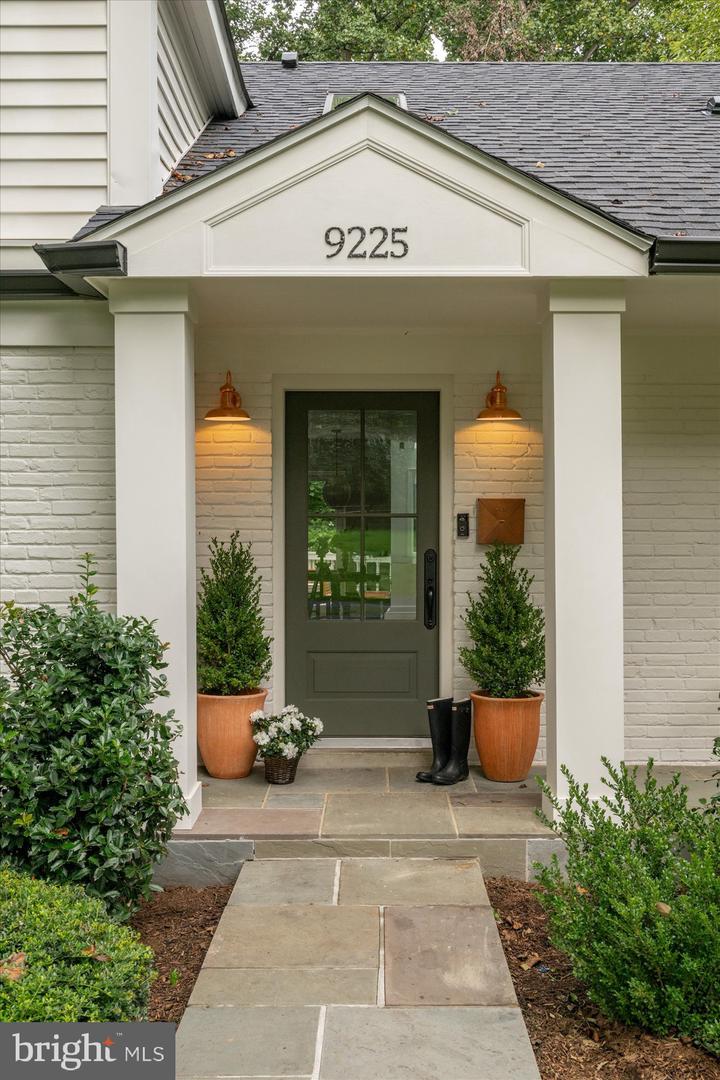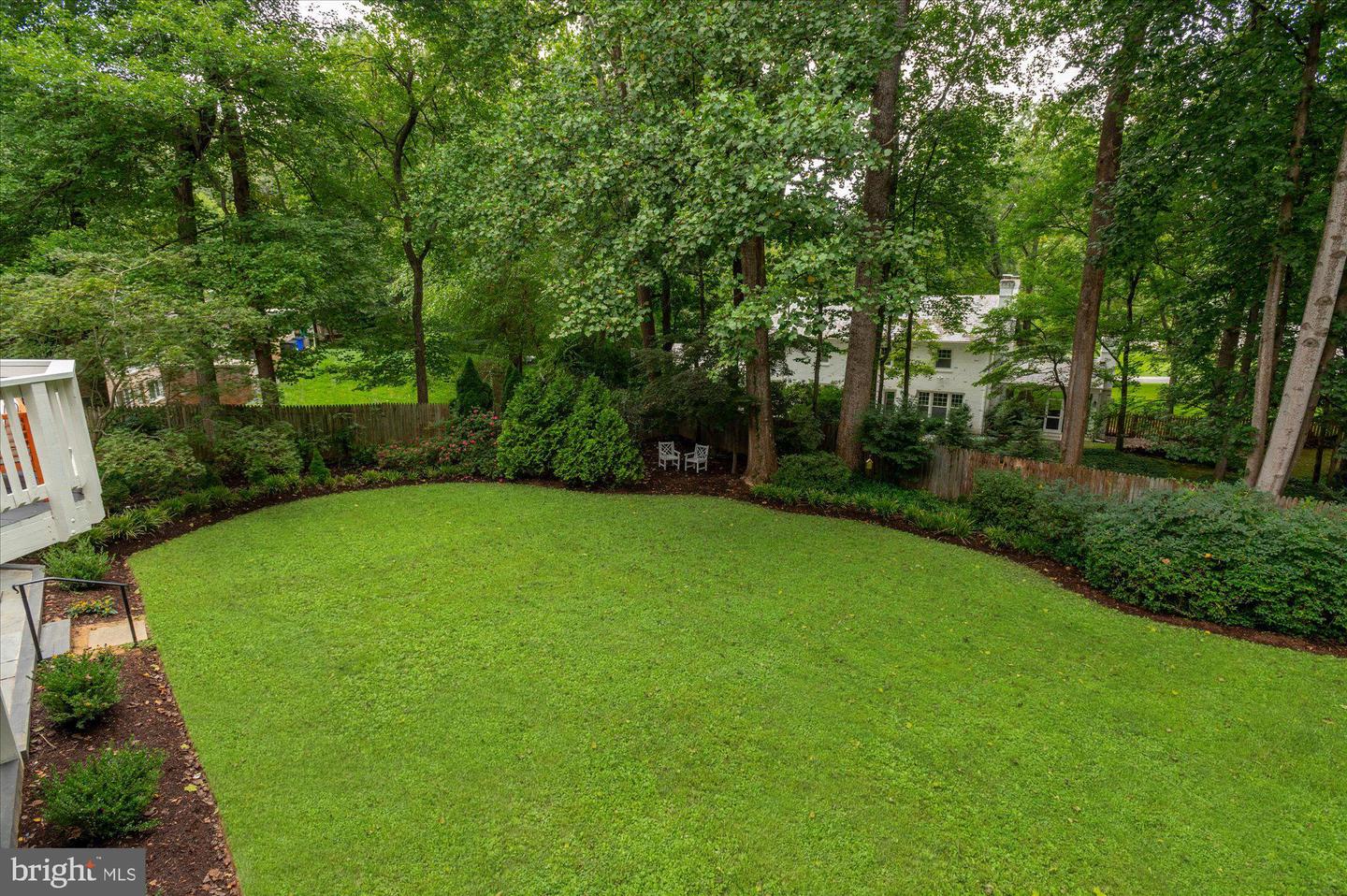


9225 Laurel Oak Dr, Bethesda, MD 20817
Active
Listed by
Marion Smith Buglione
Nancy W Taylor Bubes
Washington Fine Properties, LLC.
Last updated:
September 16, 2025, 03:05 PM
MLS#
MDMC2196208
Source:
BRIGHTMLS
About This Home
Home Facts
Single Family
5 Baths
6 Bedrooms
Built in 1957
Price Summary
2,195,000
$521 per Sq. Ft.
MLS #:
MDMC2196208
Last Updated:
September 16, 2025, 03:05 PM
Added:
6 day(s) ago
Rooms & Interior
Bedrooms
Total Bedrooms:
6
Bathrooms
Total Bathrooms:
5
Full Bathrooms:
4
Interior
Living Area:
4,210 Sq. Ft.
Structure
Structure
Architectural Style:
Cape Cod
Building Area:
4,210 Sq. Ft.
Year Built:
1957
Lot
Lot Size (Sq. Ft):
21,780
Finances & Disclosures
Price:
$2,195,000
Price per Sq. Ft:
$521 per Sq. Ft.
Contact an Agent
Yes, I would like more information from Coldwell Banker. Please use and/or share my information with a Coldwell Banker agent to contact me about my real estate needs.
By clicking Contact I agree a Coldwell Banker Agent may contact me by phone or text message including by automated means and prerecorded messages about real estate services, and that I can access real estate services without providing my phone number. I acknowledge that I have read and agree to the Terms of Use and Privacy Notice.
Contact an Agent
Yes, I would like more information from Coldwell Banker. Please use and/or share my information with a Coldwell Banker agent to contact me about my real estate needs.
By clicking Contact I agree a Coldwell Banker Agent may contact me by phone or text message including by automated means and prerecorded messages about real estate services, and that I can access real estate services without providing my phone number. I acknowledge that I have read and agree to the Terms of Use and Privacy Notice.