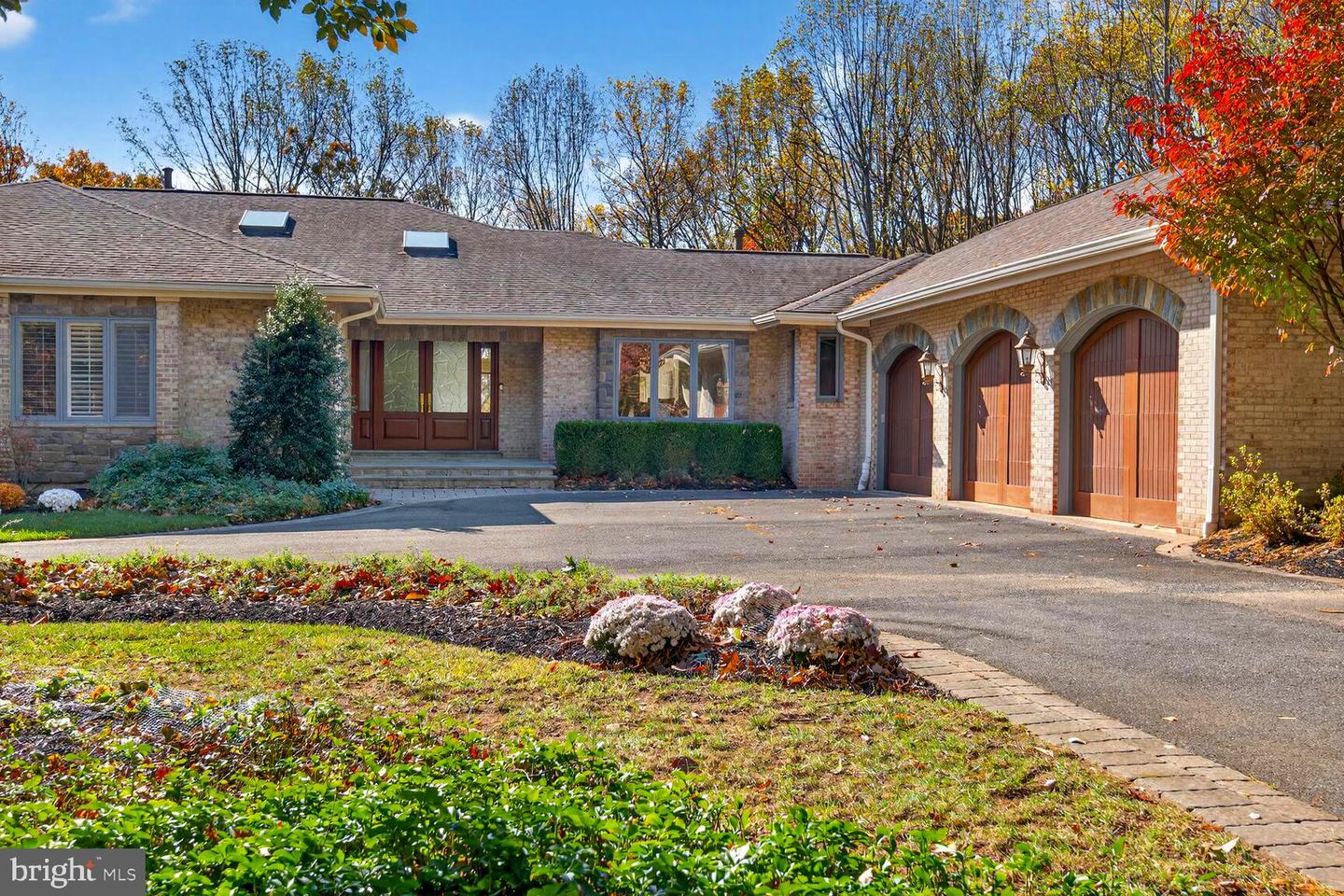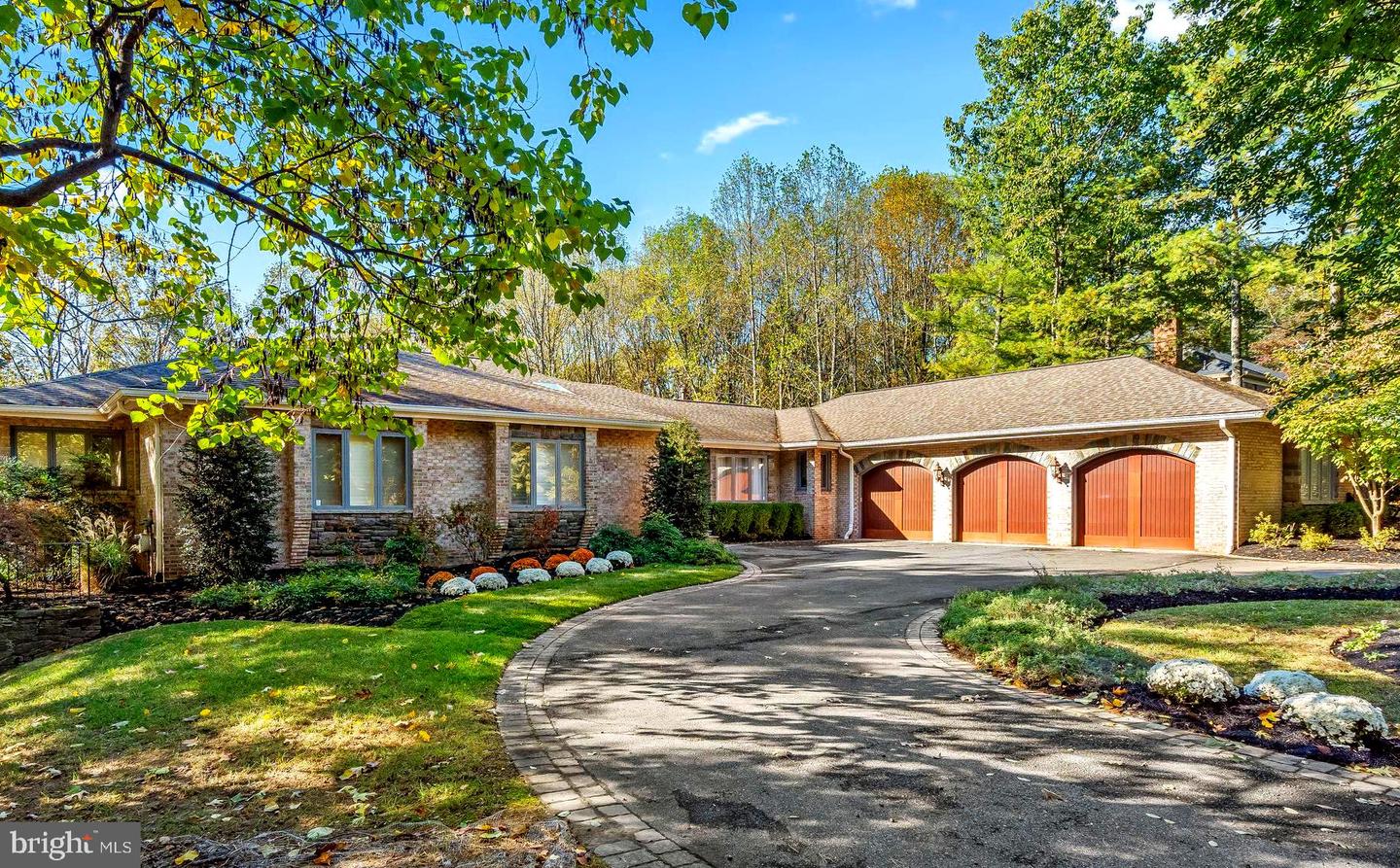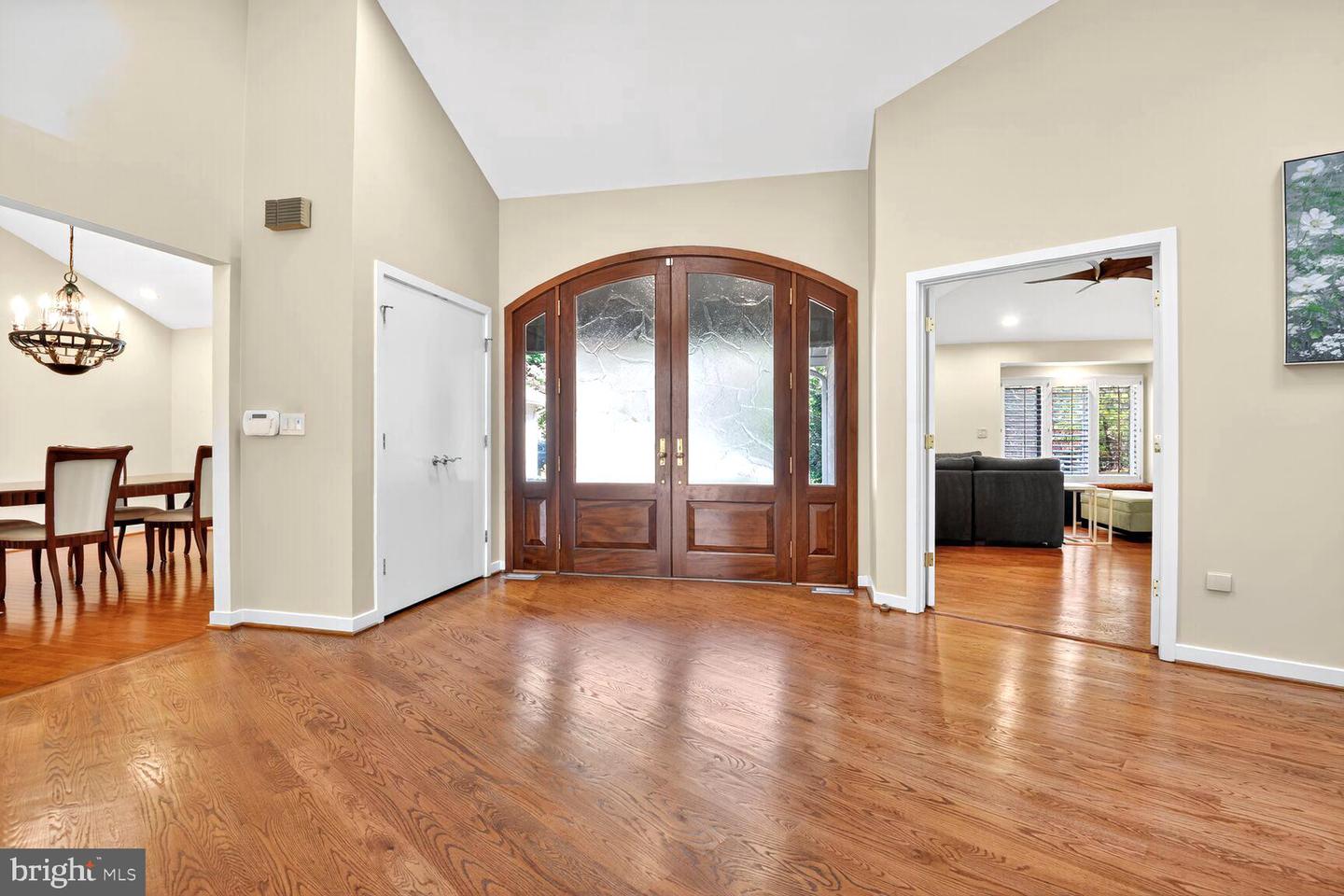


Listed by
James Buckley
eXp Realty, LLC.
Last updated:
November 5, 2025, 06:29 AM
MLS#
MDMC2206790
Source:
BRIGHTMLS
About This Home
Home Facts
Single Family
7 Baths
7 Bedrooms
Built in 1985
Price Summary
2,000,000
$303 per Sq. Ft.
MLS #:
MDMC2206790
Last Updated:
November 5, 2025, 06:29 AM
Added:
2 day(s) ago
Rooms & Interior
Bedrooms
Total Bedrooms:
7
Bathrooms
Total Bathrooms:
7
Full Bathrooms:
6
Interior
Living Area:
6,588 Sq. Ft.
Structure
Structure
Architectural Style:
Contemporary, Mid-Century Modern, Raised Ranch/Rambler, Ranch/Rambler
Building Area:
6,588 Sq. Ft.
Year Built:
1985
Lot
Lot Size (Sq. Ft):
59,677
Finances & Disclosures
Price:
$2,000,000
Price per Sq. Ft:
$303 per Sq. Ft.
Contact an Agent
Yes, I would like more information from Coldwell Banker. Please use and/or share my information with a Coldwell Banker agent to contact me about my real estate needs.
By clicking Contact I agree a Coldwell Banker Agent may contact me by phone or text message including by automated means and prerecorded messages about real estate services, and that I can access real estate services without providing my phone number. I acknowledge that I have read and agree to the Terms of Use and Privacy Notice.
Contact an Agent
Yes, I would like more information from Coldwell Banker. Please use and/or share my information with a Coldwell Banker agent to contact me about my real estate needs.
By clicking Contact I agree a Coldwell Banker Agent may contact me by phone or text message including by automated means and prerecorded messages about real estate services, and that I can access real estate services without providing my phone number. I acknowledge that I have read and agree to the Terms of Use and Privacy Notice.