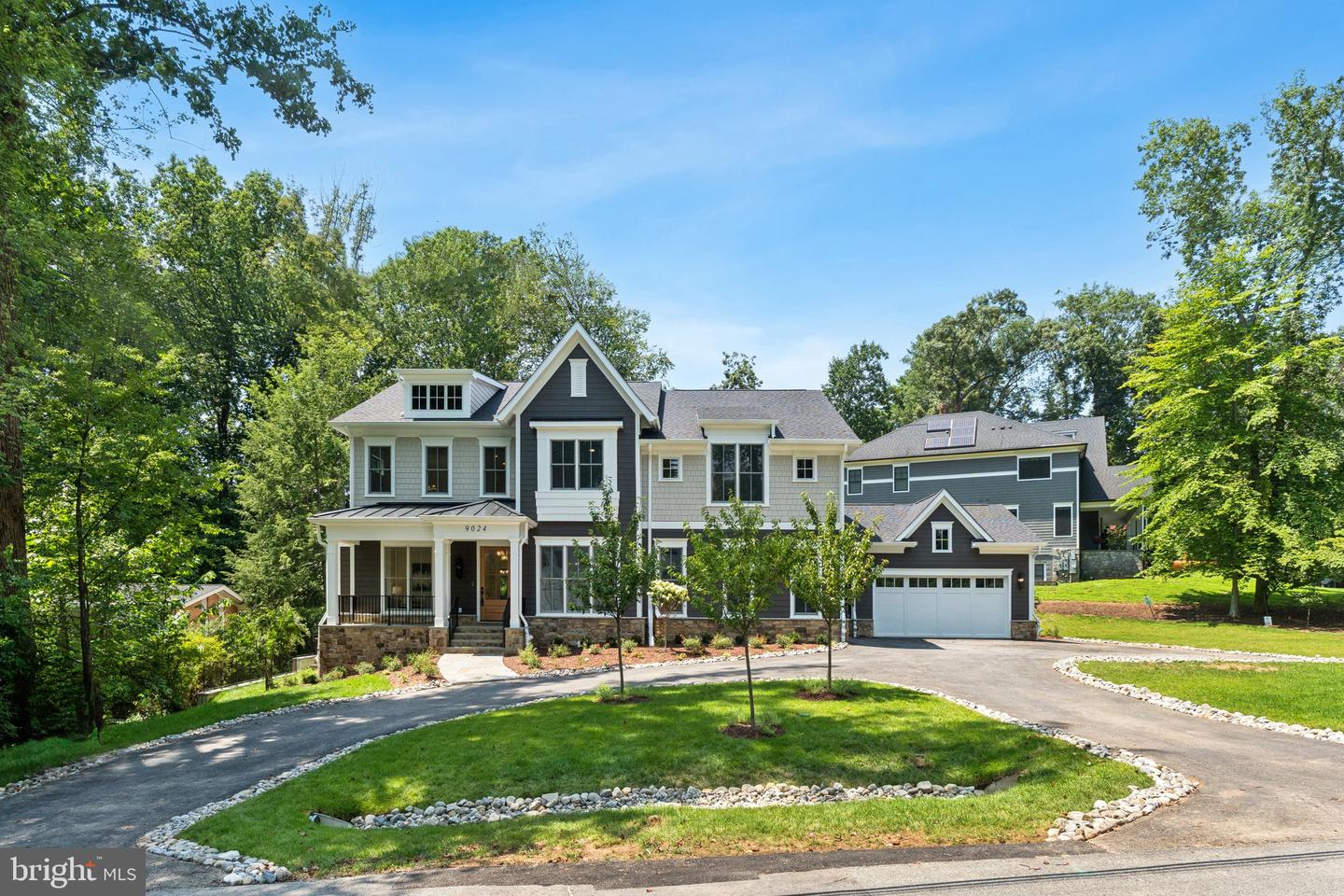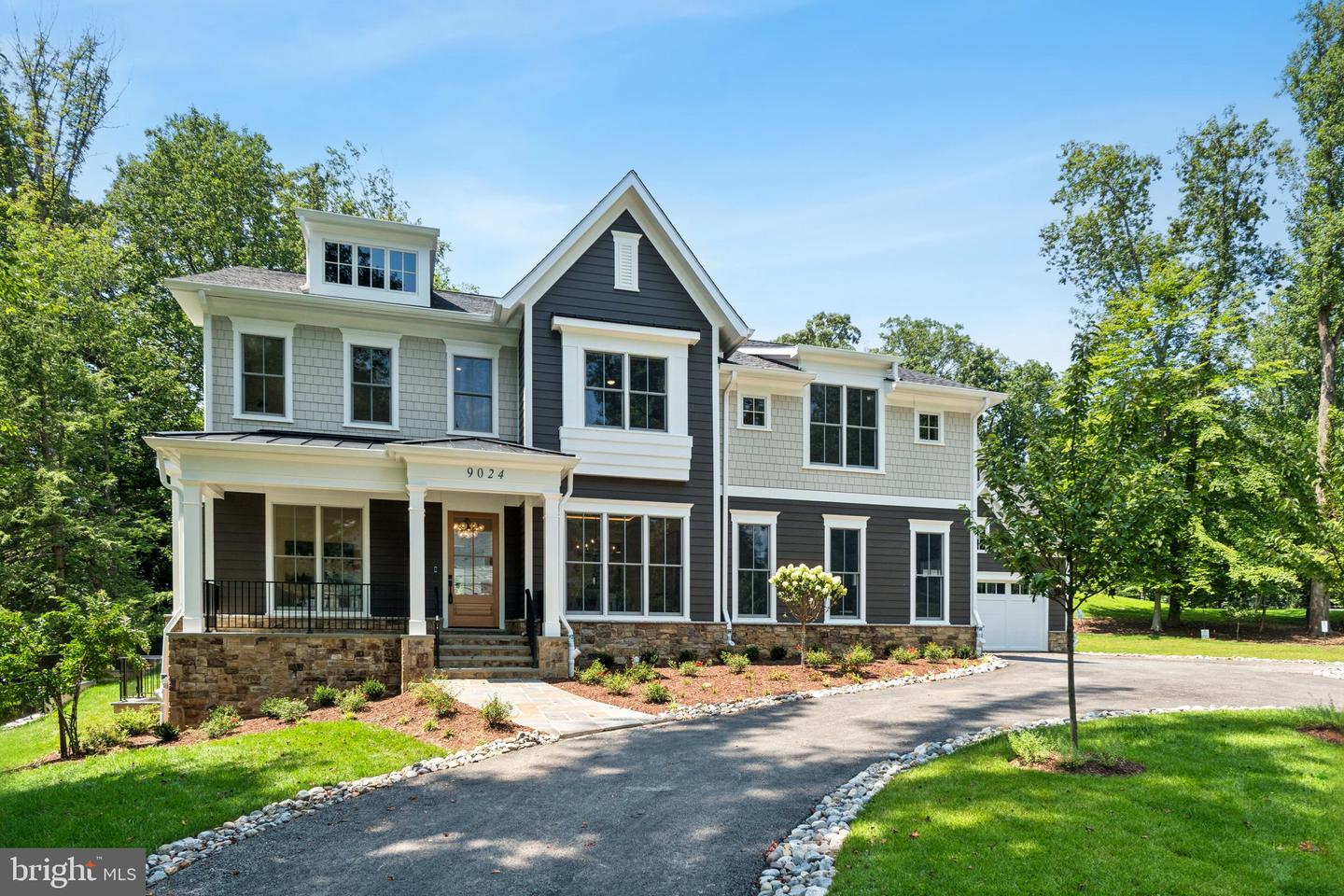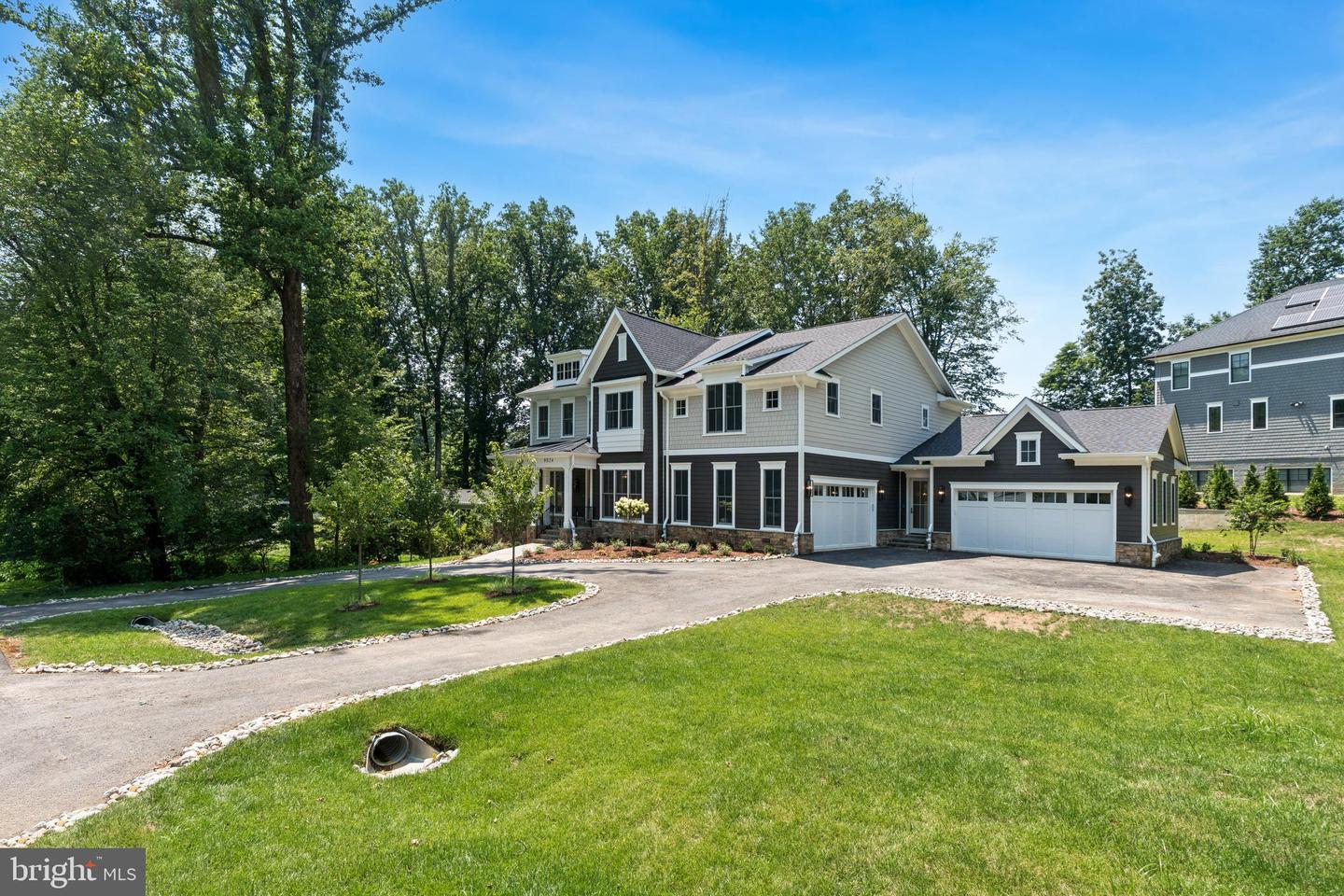


9024 Honeybee Ln, Bethesda, MD 20817
$3,450,000
7
Beds
8
Baths
7,007
Sq Ft
Single Family
Active
Listed by
Michael Bowers
Compass
Last updated:
August 4, 2025, 04:31 AM
MLS#
MDMC2162440
Source:
BRIGHTMLS
About This Home
Home Facts
Single Family
8 Baths
7 Bedrooms
Built in 2025
Price Summary
3,450,000
$492 per Sq. Ft.
MLS #:
MDMC2162440
Last Updated:
August 4, 2025, 04:31 AM
Added:
20 day(s) ago
Rooms & Interior
Bedrooms
Total Bedrooms:
7
Bathrooms
Total Bathrooms:
8
Full Bathrooms:
7
Interior
Living Area:
7,007 Sq. Ft.
Structure
Structure
Architectural Style:
Craftsman
Building Area:
7,007 Sq. Ft.
Year Built:
2025
Lot
Lot Size (Sq. Ft):
22,651
Finances & Disclosures
Price:
$3,450,000
Price per Sq. Ft:
$492 per Sq. Ft.
See this home in person
Attend an upcoming open house
Thu, Aug 7
05:00 PM - 08:00 PMContact an Agent
Yes, I would like more information from Coldwell Banker. Please use and/or share my information with a Coldwell Banker agent to contact me about my real estate needs.
By clicking Contact I agree a Coldwell Banker Agent may contact me by phone or text message including by automated means and prerecorded messages about real estate services, and that I can access real estate services without providing my phone number. I acknowledge that I have read and agree to the Terms of Use and Privacy Notice.
Contact an Agent
Yes, I would like more information from Coldwell Banker. Please use and/or share my information with a Coldwell Banker agent to contact me about my real estate needs.
By clicking Contact I agree a Coldwell Banker Agent may contact me by phone or text message including by automated means and prerecorded messages about real estate services, and that I can access real estate services without providing my phone number. I acknowledge that I have read and agree to the Terms of Use and Privacy Notice.