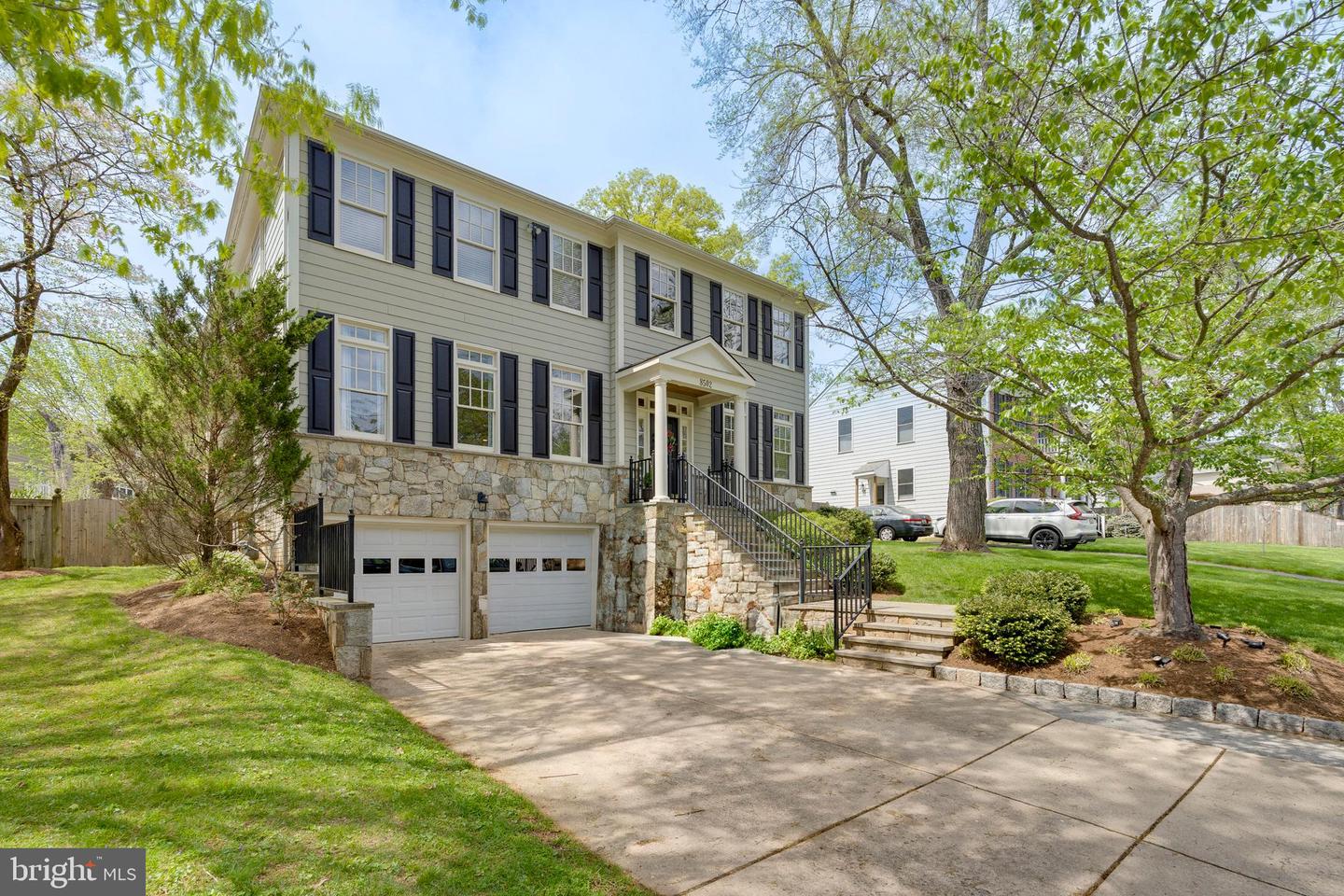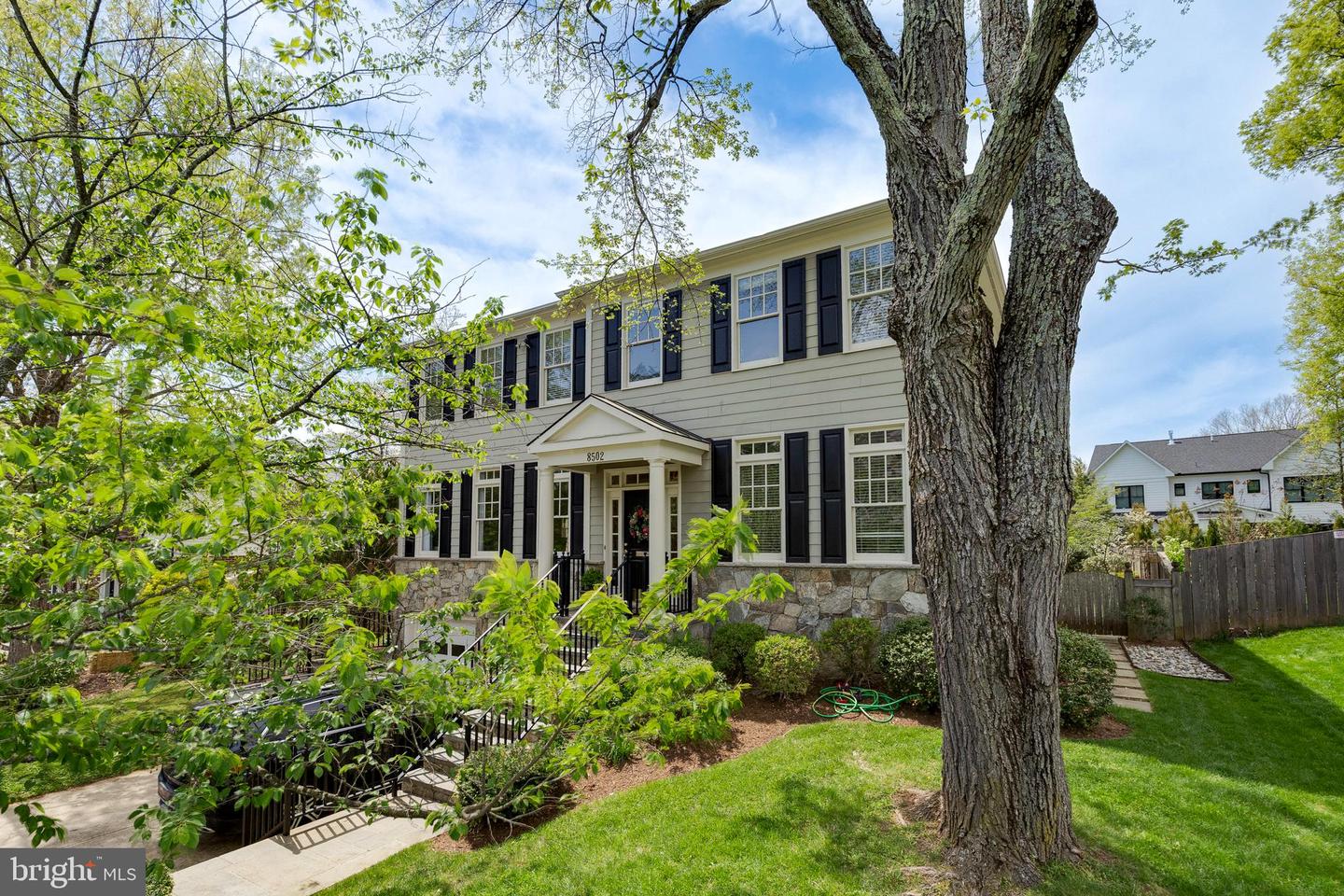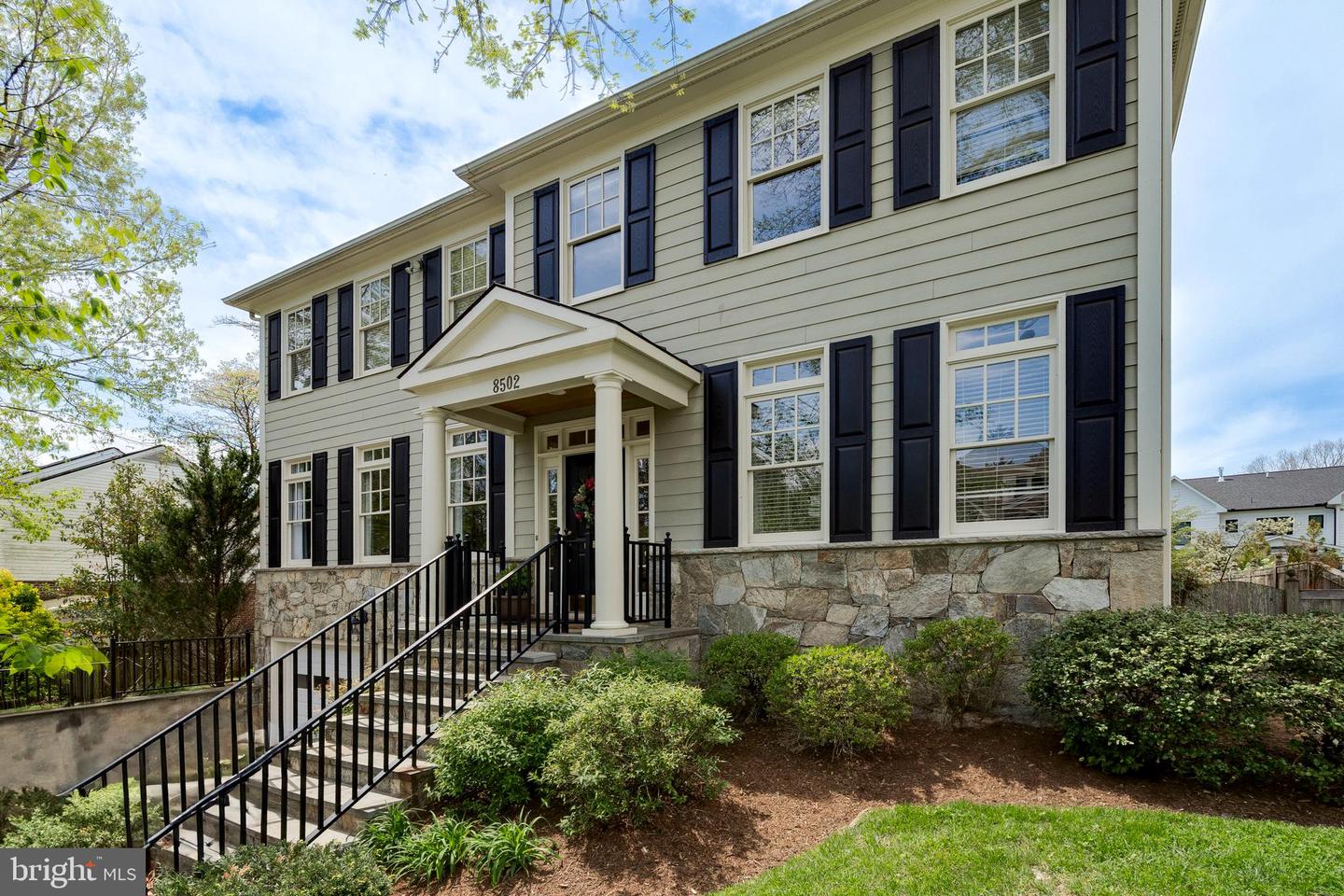


8502 Rayburn Rd, Bethesda, MD 20817
$1,899,000
5
Beds
5
Baths
4,402
Sq Ft
Single Family
Active
Listed by
Avi Galanti
Compass
Last updated:
May 7, 2025, 04:35 AM
MLS#
MDMC2170074
Source:
BRIGHTMLS
About This Home
Home Facts
Single Family
5 Baths
5 Bedrooms
Built in 2005
Price Summary
1,899,000
$431 per Sq. Ft.
MLS #:
MDMC2170074
Last Updated:
May 7, 2025, 04:35 AM
Added:
7 day(s) ago
Rooms & Interior
Bedrooms
Total Bedrooms:
5
Bathrooms
Total Bathrooms:
5
Full Bathrooms:
4
Interior
Living Area:
4,402 Sq. Ft.
Structure
Structure
Architectural Style:
Craftsman
Building Area:
4,402 Sq. Ft.
Year Built:
2005
Lot
Lot Size (Sq. Ft):
8,276
Finances & Disclosures
Price:
$1,899,000
Price per Sq. Ft:
$431 per Sq. Ft.
See this home in person
Attend an upcoming open house
Sat, May 10
12:00 PM - 02:00 PMContact an Agent
Yes, I would like more information from Coldwell Banker. Please use and/or share my information with a Coldwell Banker agent to contact me about my real estate needs.
By clicking Contact I agree a Coldwell Banker Agent may contact me by phone or text message including by automated means and prerecorded messages about real estate services, and that I can access real estate services without providing my phone number. I acknowledge that I have read and agree to the Terms of Use and Privacy Notice.
Contact an Agent
Yes, I would like more information from Coldwell Banker. Please use and/or share my information with a Coldwell Banker agent to contact me about my real estate needs.
By clicking Contact I agree a Coldwell Banker Agent may contact me by phone or text message including by automated means and prerecorded messages about real estate services, and that I can access real estate services without providing my phone number. I acknowledge that I have read and agree to the Terms of Use and Privacy Notice.