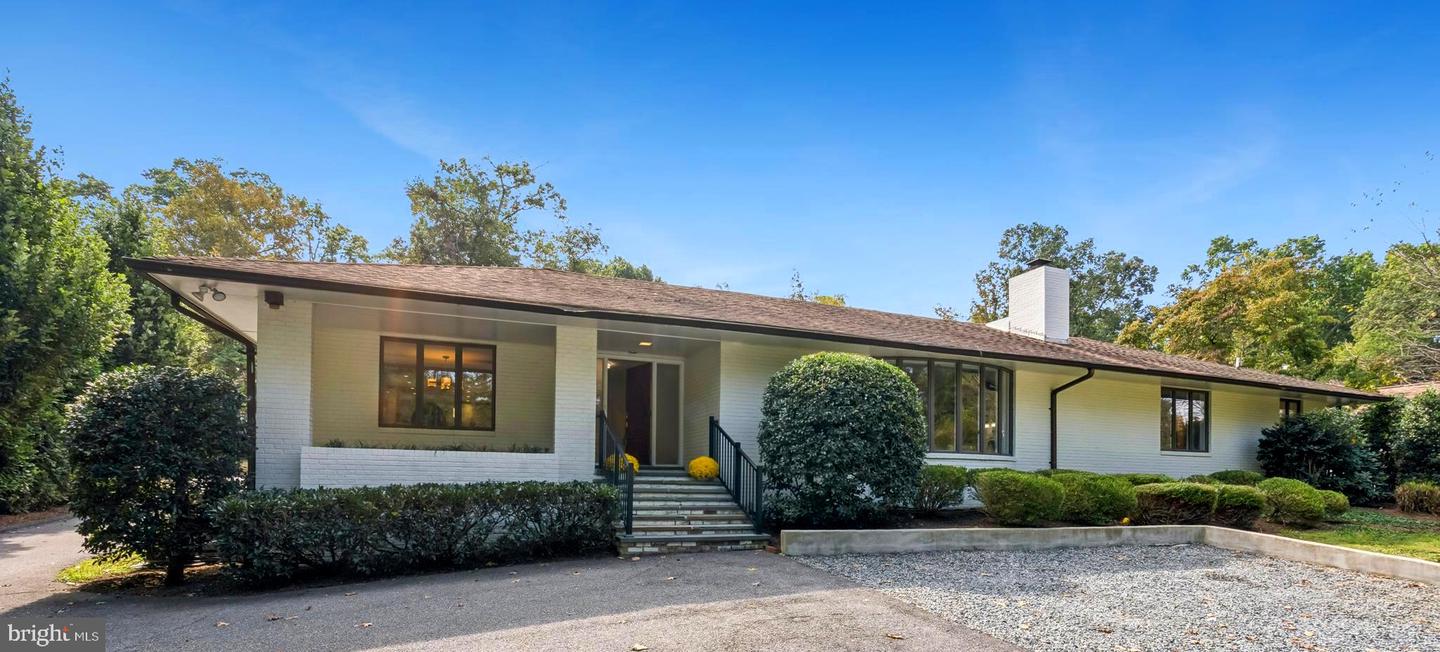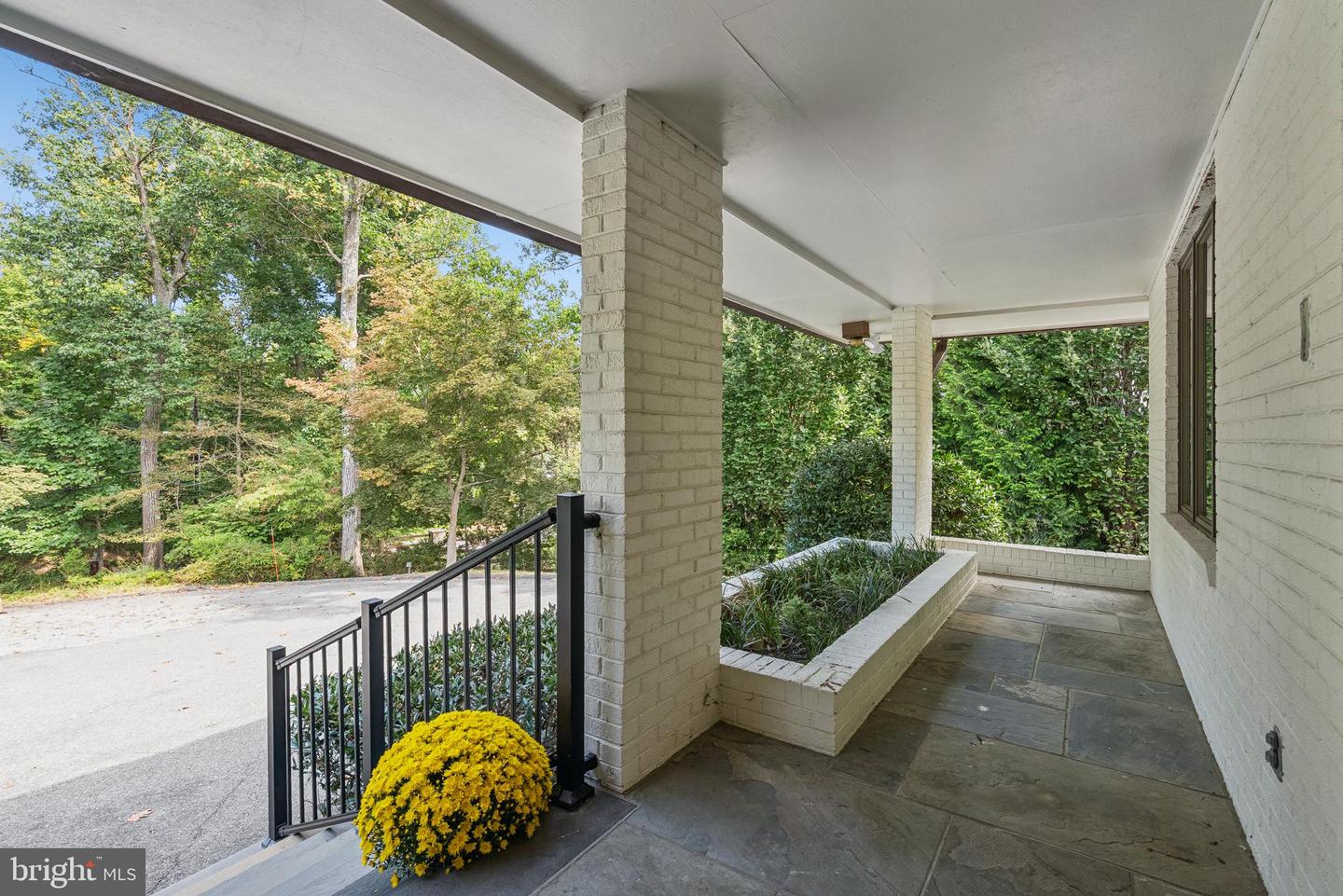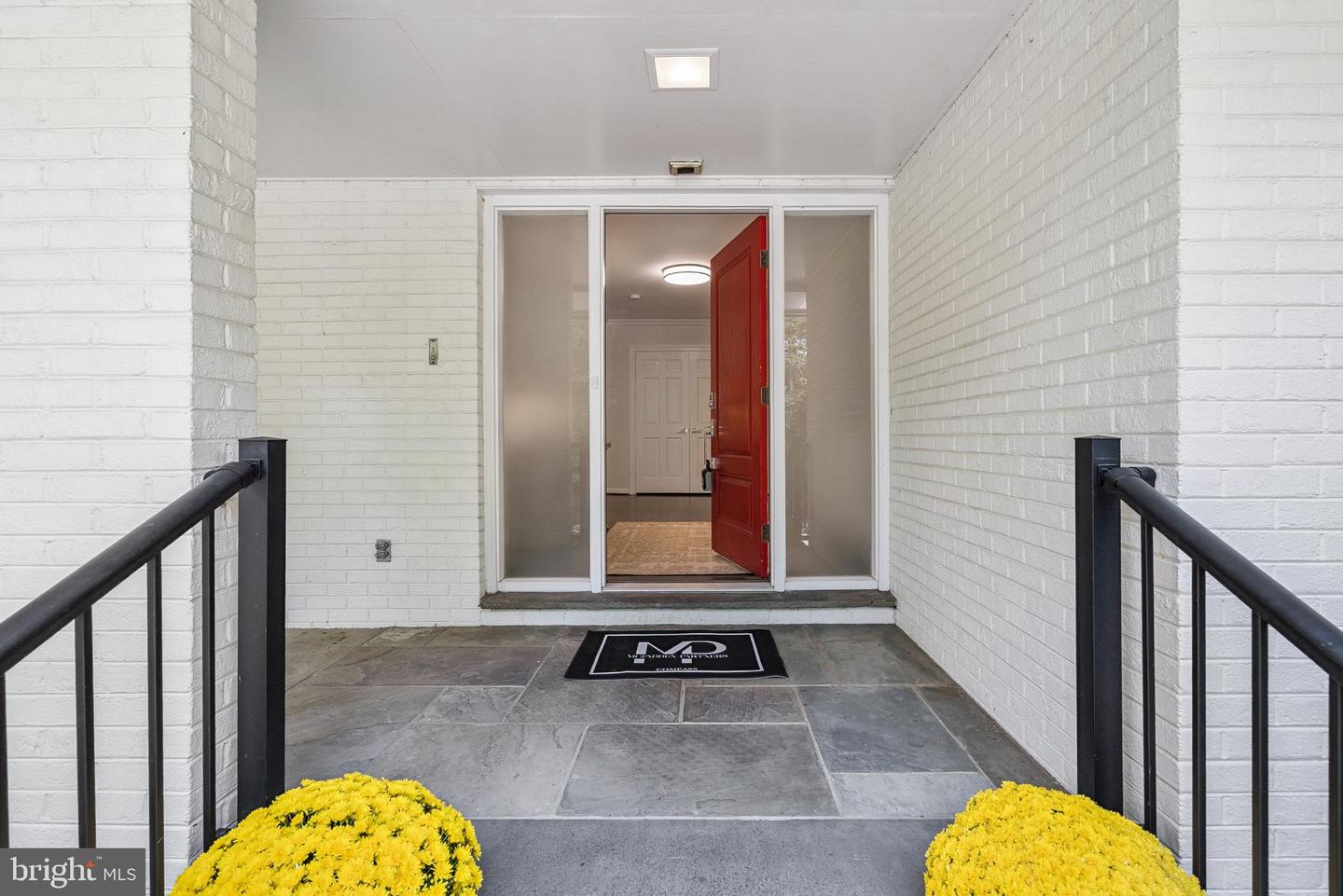


8304 Bradley Blvd, Bethesda, MD 20817
$1,295,000
4
Beds
5
Baths
4,040
Sq Ft
Single Family
Pending
Listed by
Mark D Mcfadden
Compass
Last updated:
September 21, 2025, 02:31 AM
MLS#
MDMC2199178
Source:
BRIGHTMLS
About This Home
Home Facts
Single Family
5 Baths
4 Bedrooms
Built in 1977
Price Summary
1,295,000
$320 per Sq. Ft.
MLS #:
MDMC2199178
Last Updated:
September 21, 2025, 02:31 AM
Added:
3 day(s) ago
Rooms & Interior
Bedrooms
Total Bedrooms:
4
Bathrooms
Total Bathrooms:
5
Full Bathrooms:
4
Interior
Living Area:
4,040 Sq. Ft.
Structure
Structure
Architectural Style:
Contemporary
Building Area:
4,040 Sq. Ft.
Year Built:
1977
Lot
Lot Size (Sq. Ft):
27,007
Finances & Disclosures
Price:
$1,295,000
Price per Sq. Ft:
$320 per Sq. Ft.
Contact an Agent
Yes, I would like more information from Coldwell Banker. Please use and/or share my information with a Coldwell Banker agent to contact me about my real estate needs.
By clicking Contact I agree a Coldwell Banker Agent may contact me by phone or text message including by automated means and prerecorded messages about real estate services, and that I can access real estate services without providing my phone number. I acknowledge that I have read and agree to the Terms of Use and Privacy Notice.
Contact an Agent
Yes, I would like more information from Coldwell Banker. Please use and/or share my information with a Coldwell Banker agent to contact me about my real estate needs.
By clicking Contact I agree a Coldwell Banker Agent may contact me by phone or text message including by automated means and prerecorded messages about real estate services, and that I can access real estate services without providing my phone number. I acknowledge that I have read and agree to the Terms of Use and Privacy Notice.