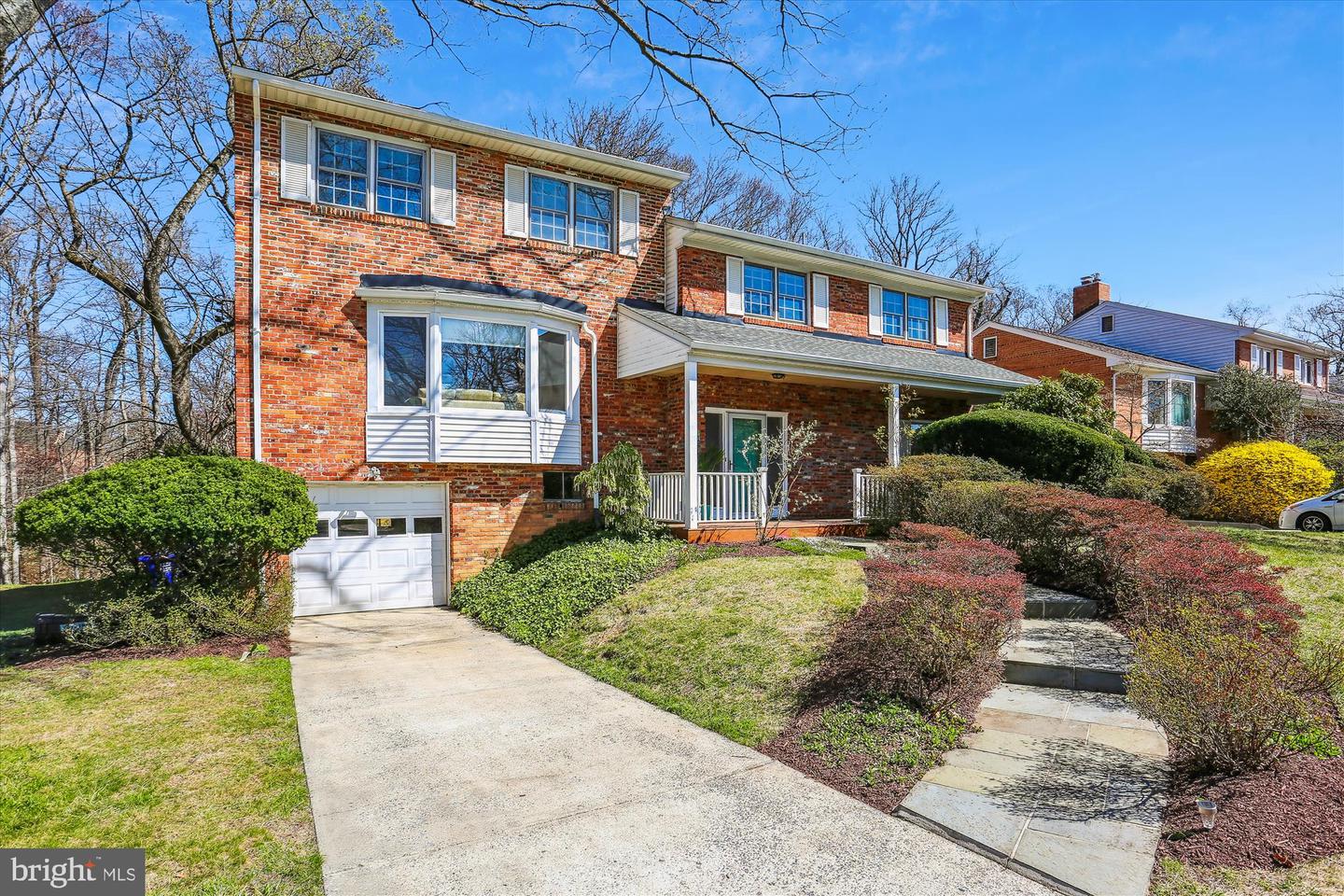Welcome to this beautifully appointed home in the highly sought-after neighborhood of Woodhaven. The home offers a serene retreat backing to trees, a creek, and the Landon School. With four bedrooms, three updated full bathrooms, and approximately 3,648 square feet of living space on five levels, this split-level home is incredibly spacious and meticulously cared for.
As you approach, you'll be greeted by a wonderful covered front porch with picturesque views of blooming azaleas and mature rhododendrons. Step inside to a gracious large foyer with a maple foyer console and an organized coat closet. This level sports a large family room with a wood burning fireplace, a guest bedroom and a full bath. A sliding glass door opens to a flagstone patio. Up one level, the main floor features a sun-drenched living room with a bay window and extensive custom built-ins with uplighting, creating an inviting atmosphere. Adjacent to the living room is a light-filled open dining room, a large-screen porch (offering the perfect spot to enjoy the outdoors/lovely wooded views) and a deck, and an updated kitchen. The bright table space kitchen boasts granite countertops, maple cabinetry, stainless steel appliances (including a GE profile gas range and Jenn Air stainless steel French Door refrigerator), a built-in wine rack and a desk area.
Moving up to the second level, you'll find a freshly painted primary bedroom retreat with an open office space/sitting room, with a HUGE walk-in closet, an additional walk-in (book) closet, a ceiling fan, and a Juliette balcony. The updated primary bathroom has a Jacuzzi jetted soaking tub, a separate shower, and an ample walk-in linen closet.
The upper level has three bedrooms with ceiling fans and a renovated bathroom with a double vanity. One of the secondary bedrooms even has a built-in desk and bed. Additionally, this home boasts step-up access to an incredible floored attic, providing copious storage space to meet all your needs.
The basement level provides even more storage space, a laundry area, a built-in workshop area, and access to the oversized one car garage.
Conveniently located on a picturesque lot, this home features an attached garage, a serene backyard with a patio, a deck, a screened porch, and mature plantings and landscaping. It's ideally situated near Landon School, Pyle Middle School, and Whitman High School, as well as vibrant Downtown Bethesda, the Capital Beltway, and public transportation. It's truly a great Bethesda location!
