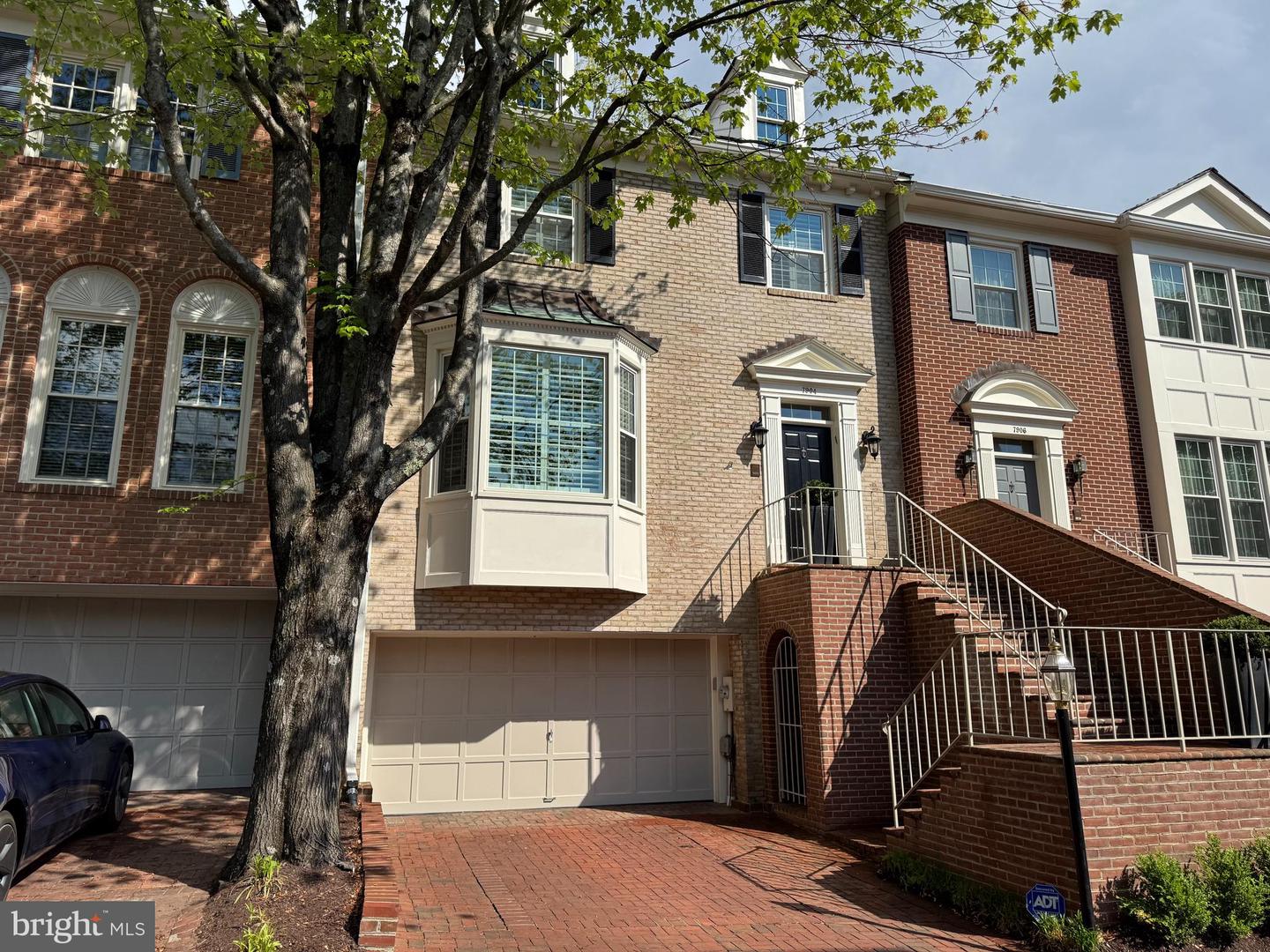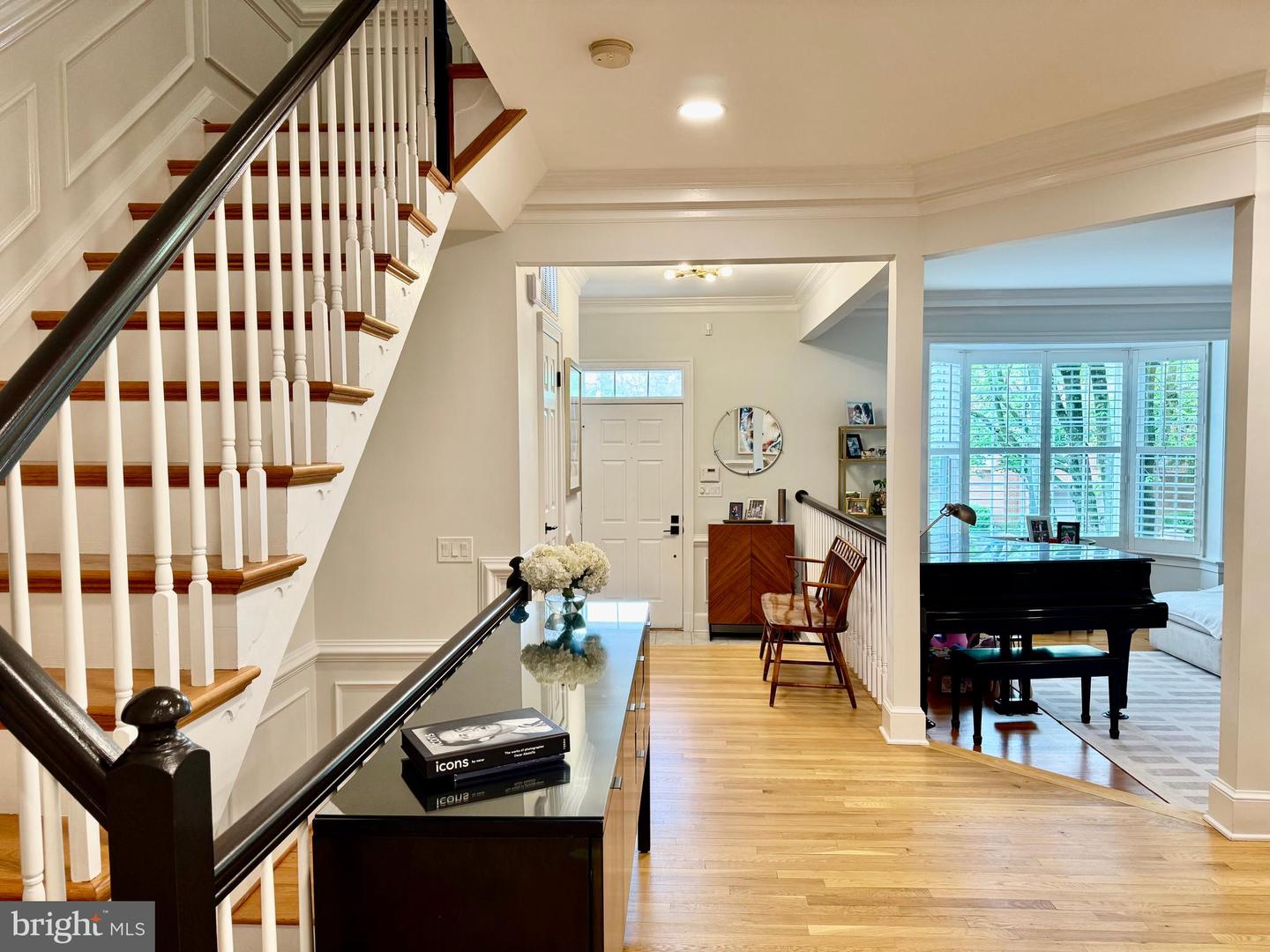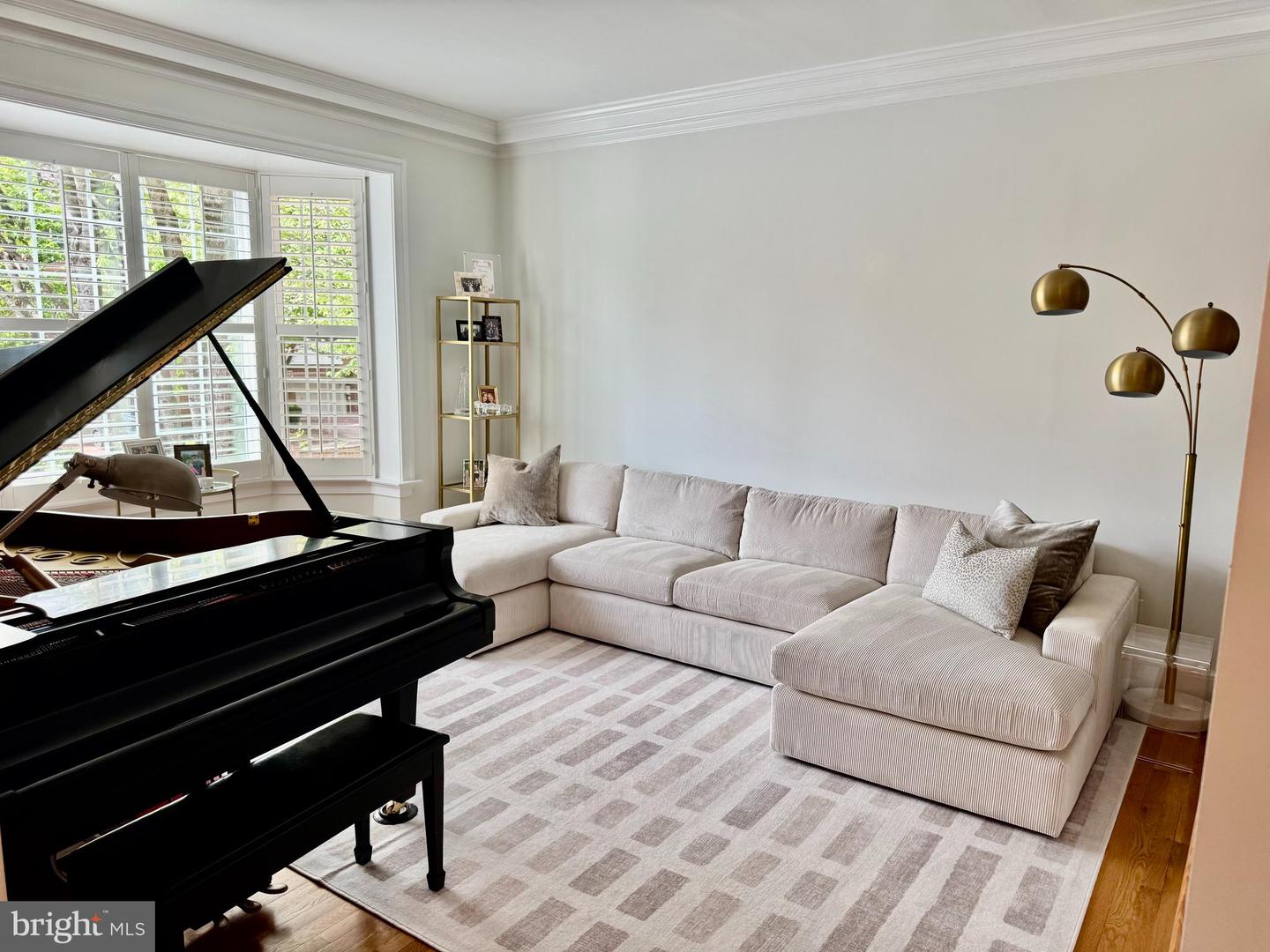


7904 Quarry Ridge Way, Bethesda, MD 20817
$1,180,000
4
Beds
4
Baths
2,100
Sq Ft
Townhouse
Pending
Listed by
Alana W Lasover
Long & Foster Real Estate, Inc.
Last updated:
July 20, 2025, 07:28 AM
MLS#
MDMC2190130
Source:
BRIGHTMLS
About This Home
Home Facts
Townhouse
4 Baths
4 Bedrooms
Built in 1988
Price Summary
1,180,000
$561 per Sq. Ft.
MLS #:
MDMC2190130
Last Updated:
July 20, 2025, 07:28 AM
Added:
10 day(s) ago
Rooms & Interior
Bedrooms
Total Bedrooms:
4
Bathrooms
Total Bathrooms:
4
Full Bathrooms:
3
Interior
Living Area:
2,100 Sq. Ft.
Structure
Structure
Architectural Style:
Traditional
Building Area:
2,100 Sq. Ft.
Year Built:
1988
Lot
Lot Size (Sq. Ft):
2,178
Finances & Disclosures
Price:
$1,180,000
Price per Sq. Ft:
$561 per Sq. Ft.
Contact an Agent
Yes, I would like more information from Coldwell Banker. Please use and/or share my information with a Coldwell Banker agent to contact me about my real estate needs.
By clicking Contact I agree a Coldwell Banker Agent may contact me by phone or text message including by automated means and prerecorded messages about real estate services, and that I can access real estate services without providing my phone number. I acknowledge that I have read and agree to the Terms of Use and Privacy Notice.
Contact an Agent
Yes, I would like more information from Coldwell Banker. Please use and/or share my information with a Coldwell Banker agent to contact me about my real estate needs.
By clicking Contact I agree a Coldwell Banker Agent may contact me by phone or text message including by automated means and prerecorded messages about real estate services, and that I can access real estate services without providing my phone number. I acknowledge that I have read and agree to the Terms of Use and Privacy Notice.