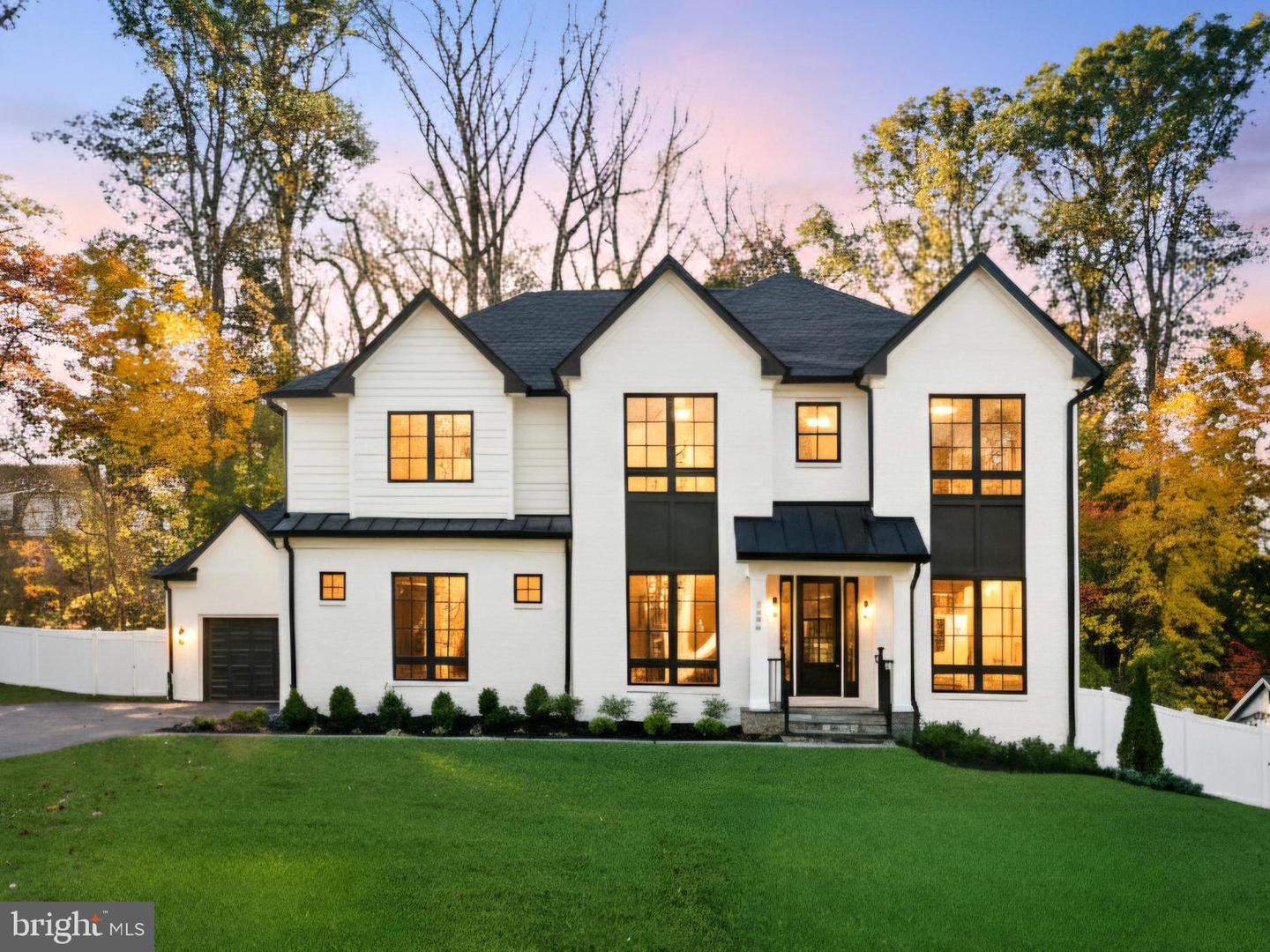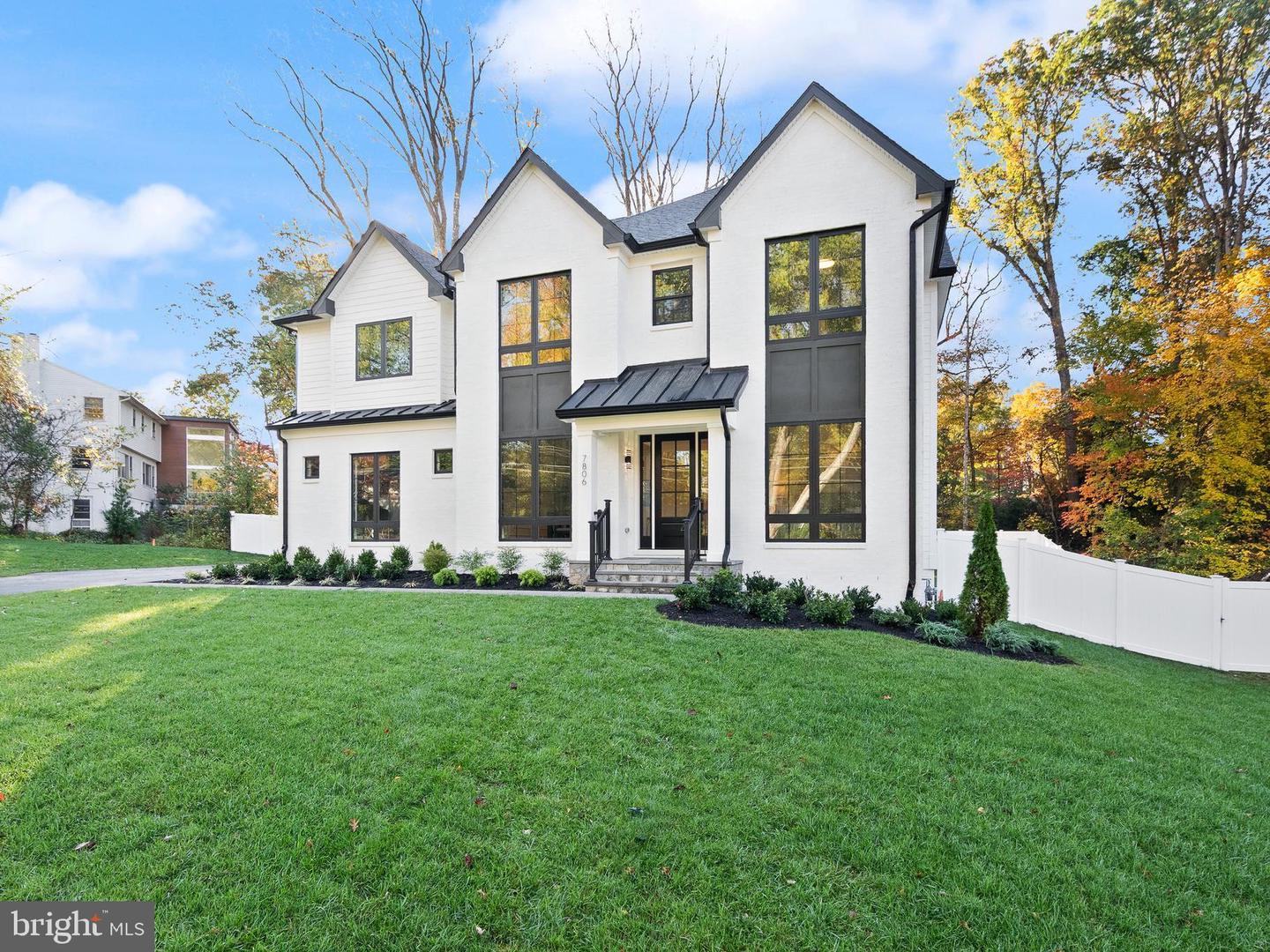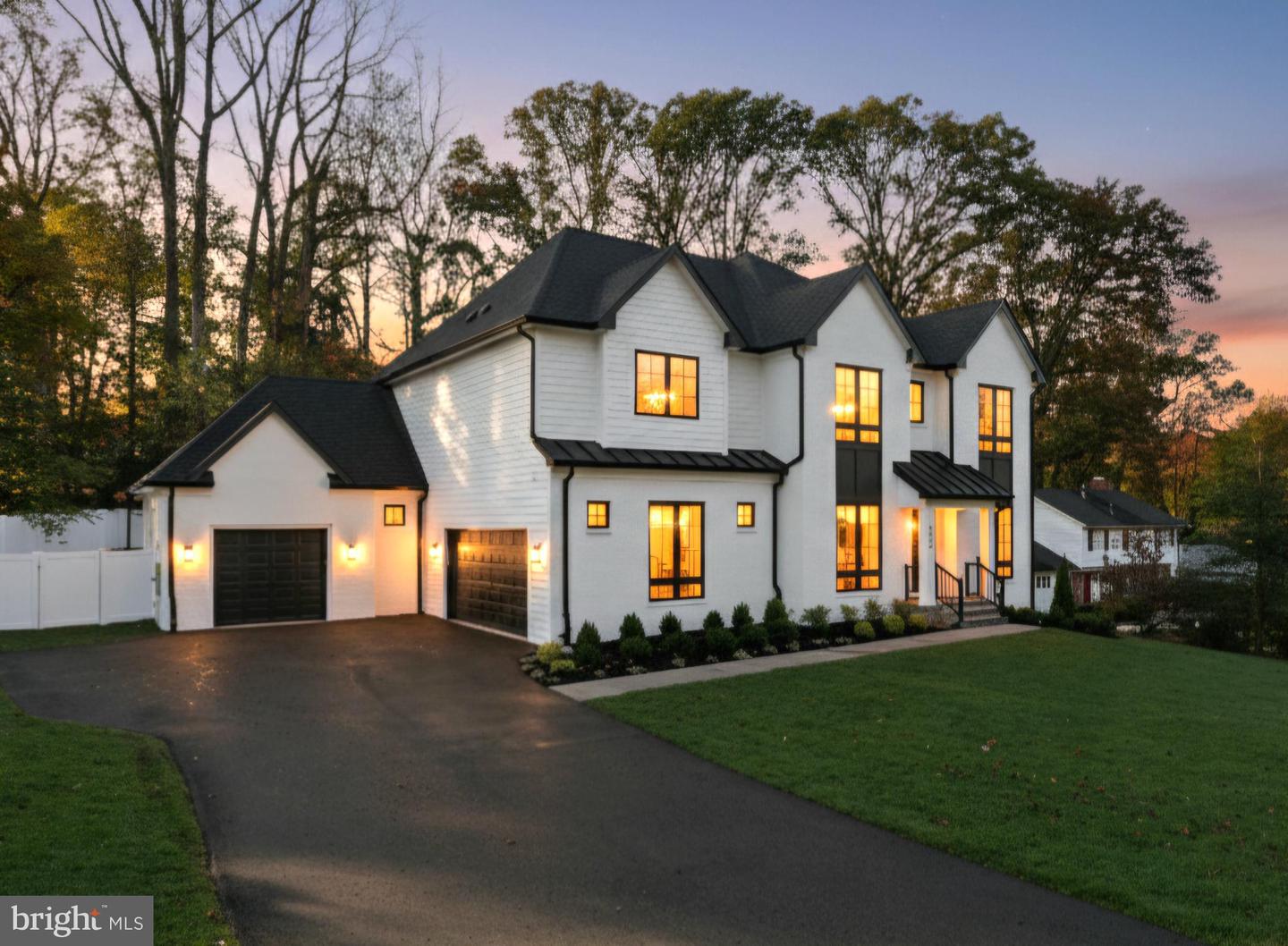


Listed by
Nairi C Balian
Haverford Realty, LLC.
Last updated:
November 5, 2025, 02:38 PM
MLS#
MDMC2205446
Source:
BRIGHTMLS
About This Home
Home Facts
Single Family
8 Baths
7 Bedrooms
Built in 2025
Price Summary
2,950,000
$437 per Sq. Ft.
MLS #:
MDMC2205446
Last Updated:
November 5, 2025, 02:38 PM
Added:
13 day(s) ago
Rooms & Interior
Bedrooms
Total Bedrooms:
7
Bathrooms
Total Bathrooms:
8
Full Bathrooms:
6
Interior
Living Area:
6,741 Sq. Ft.
Structure
Structure
Architectural Style:
Craftsman, Transitional
Building Area:
6,741 Sq. Ft.
Year Built:
2025
Lot
Lot Size (Sq. Ft):
20,037
Finances & Disclosures
Price:
$2,950,000
Price per Sq. Ft:
$437 per Sq. Ft.
Contact an Agent
Yes, I would like more information from Coldwell Banker. Please use and/or share my information with a Coldwell Banker agent to contact me about my real estate needs.
By clicking Contact I agree a Coldwell Banker Agent may contact me by phone or text message including by automated means and prerecorded messages about real estate services, and that I can access real estate services without providing my phone number. I acknowledge that I have read and agree to the Terms of Use and Privacy Notice.
Contact an Agent
Yes, I would like more information from Coldwell Banker. Please use and/or share my information with a Coldwell Banker agent to contact me about my real estate needs.
By clicking Contact I agree a Coldwell Banker Agent may contact me by phone or text message including by automated means and prerecorded messages about real estate services, and that I can access real estate services without providing my phone number. I acknowledge that I have read and agree to the Terms of Use and Privacy Notice.