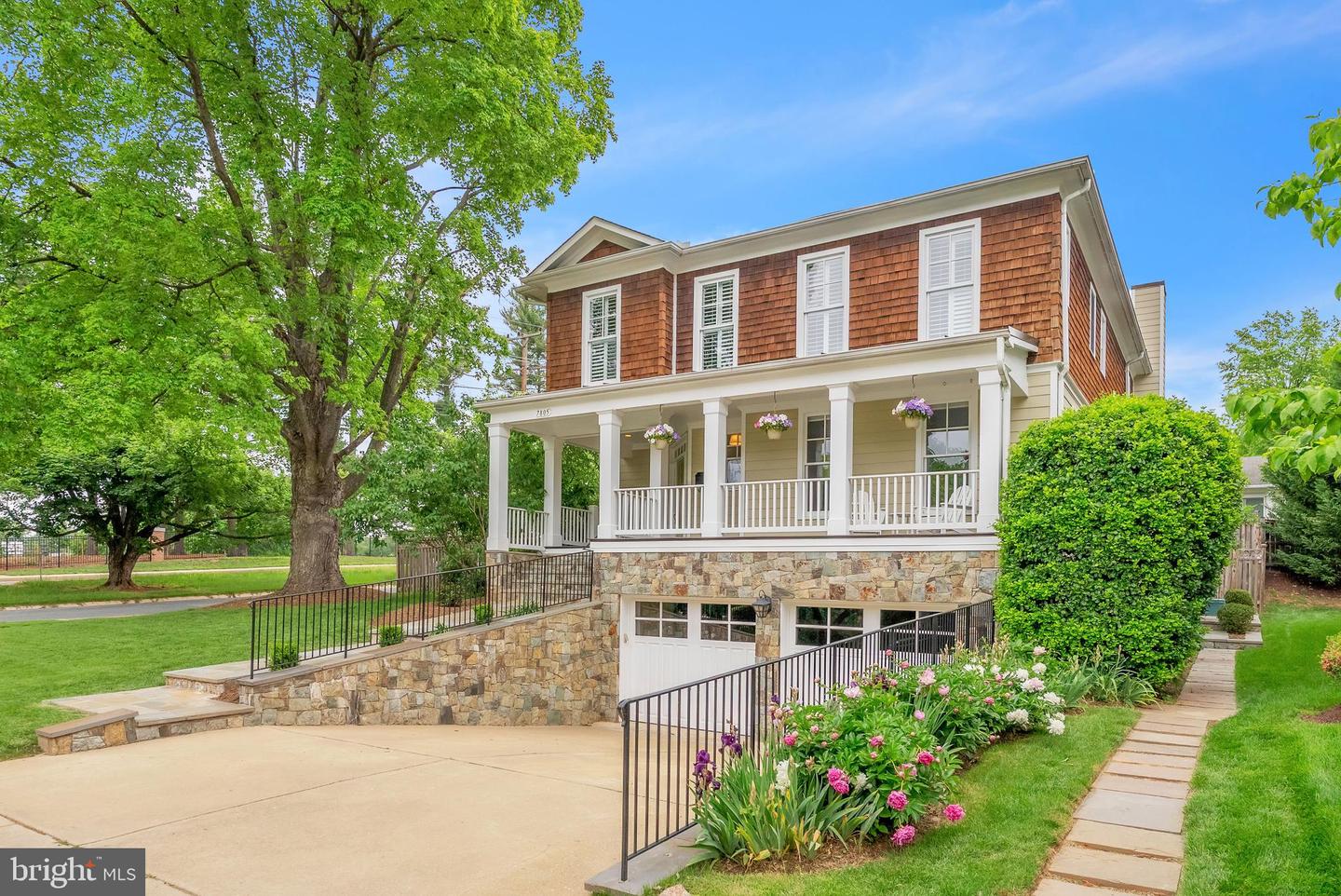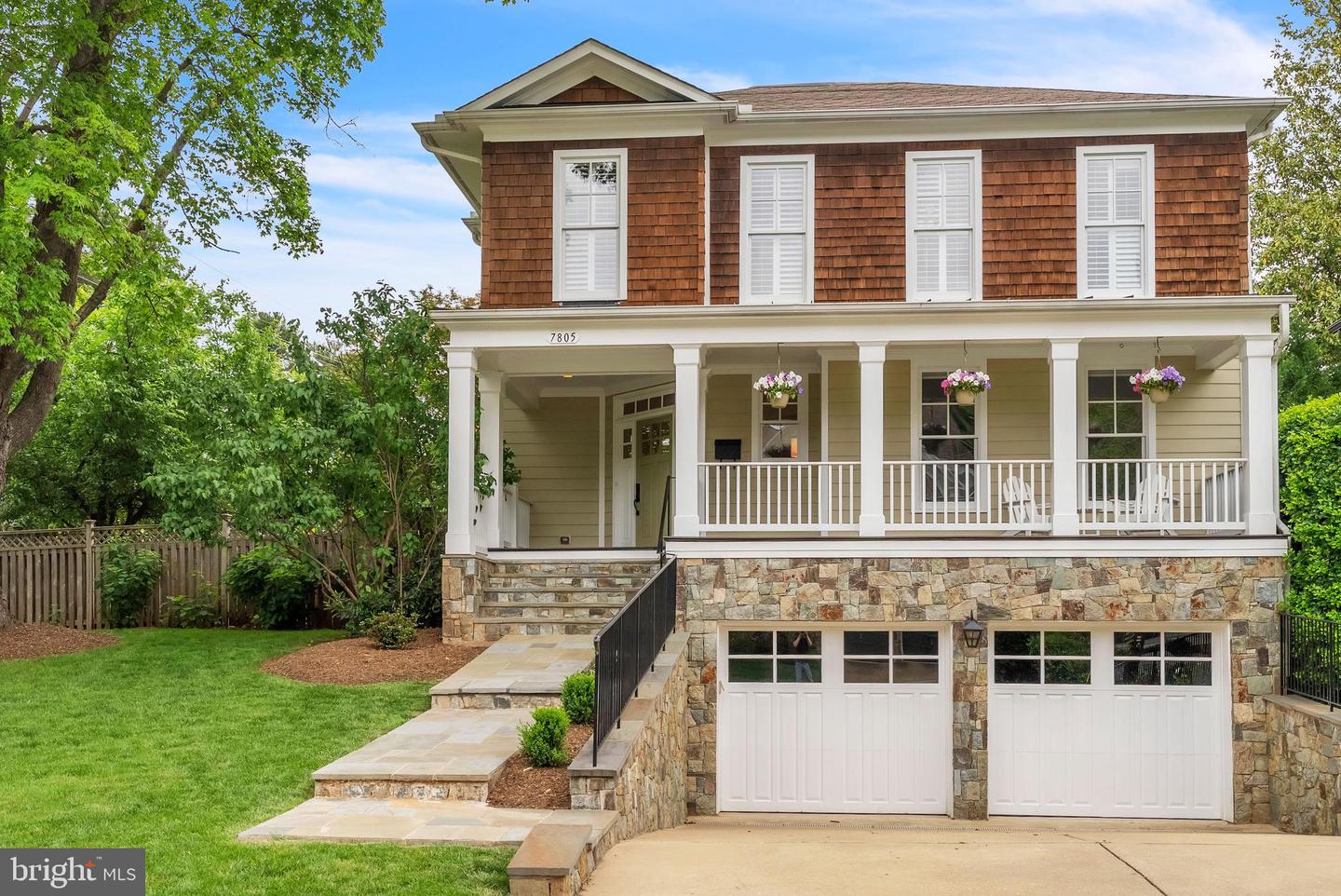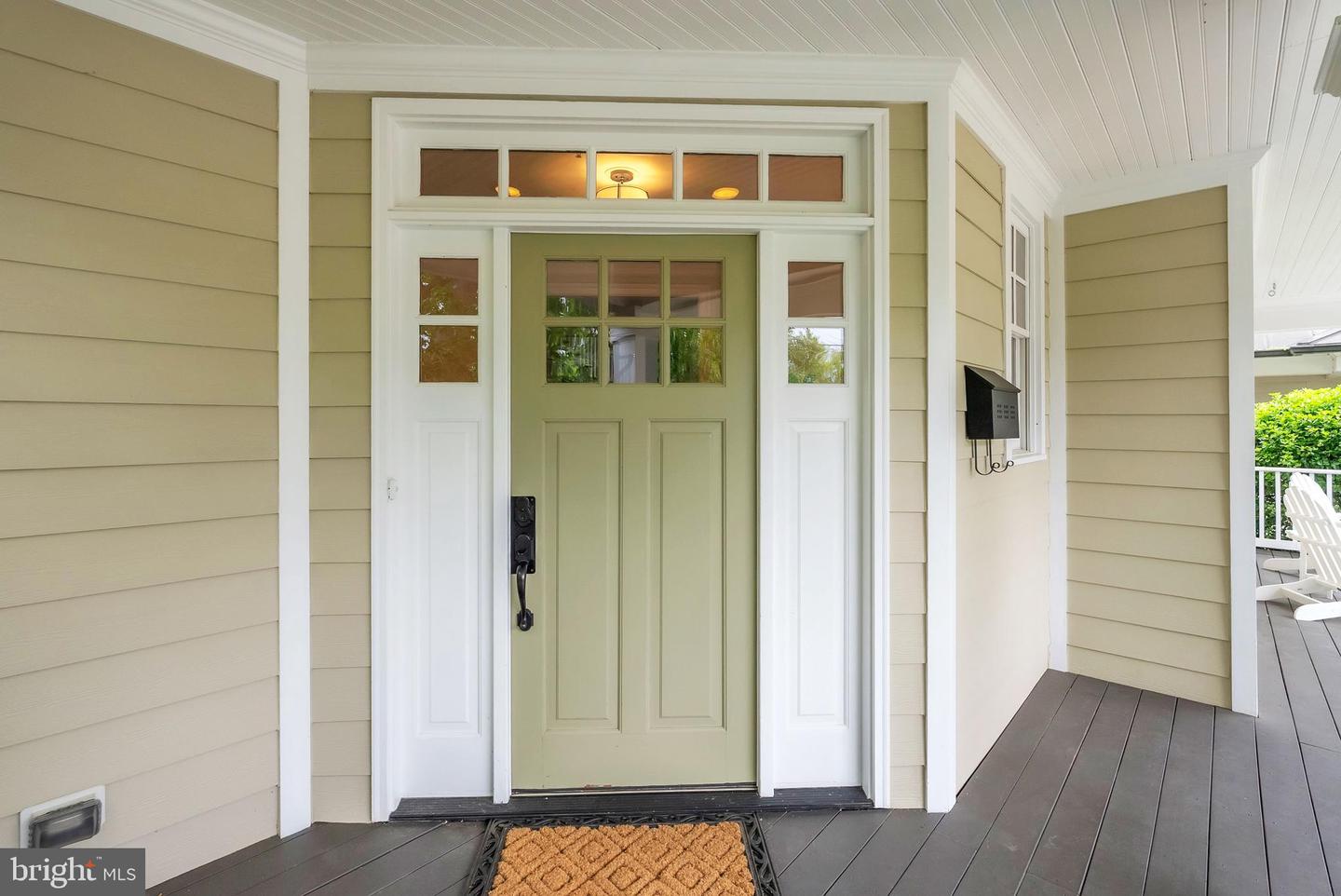


7805 Westfield Dr, Bethesda, MD 20817
$2,000,000
5
Beds
5
Baths
5,035
Sq Ft
Single Family
Pending
Listed by
Eris Norman
Ttr Sotheby'S International Realty
Last updated:
June 7, 2025, 07:57 AM
MLS#
MDMC2179176
Source:
BRIGHTMLS
About This Home
Home Facts
Single Family
5 Baths
5 Bedrooms
Built in 2007
Price Summary
2,000,000
$397 per Sq. Ft.
MLS #:
MDMC2179176
Last Updated:
June 7, 2025, 07:57 AM
Added:
23 day(s) ago
Rooms & Interior
Bedrooms
Total Bedrooms:
5
Bathrooms
Total Bathrooms:
5
Full Bathrooms:
4
Interior
Living Area:
5,035 Sq. Ft.
Structure
Structure
Architectural Style:
Craftsman
Building Area:
5,035 Sq. Ft.
Year Built:
2007
Lot
Lot Size (Sq. Ft):
8,276
Finances & Disclosures
Price:
$2,000,000
Price per Sq. Ft:
$397 per Sq. Ft.
Contact an Agent
Yes, I would like more information from Coldwell Banker. Please use and/or share my information with a Coldwell Banker agent to contact me about my real estate needs.
By clicking Contact I agree a Coldwell Banker Agent may contact me by phone or text message including by automated means and prerecorded messages about real estate services, and that I can access real estate services without providing my phone number. I acknowledge that I have read and agree to the Terms of Use and Privacy Notice.
Contact an Agent
Yes, I would like more information from Coldwell Banker. Please use and/or share my information with a Coldwell Banker agent to contact me about my real estate needs.
By clicking Contact I agree a Coldwell Banker Agent may contact me by phone or text message including by automated means and prerecorded messages about real estate services, and that I can access real estate services without providing my phone number. I acknowledge that I have read and agree to the Terms of Use and Privacy Notice.