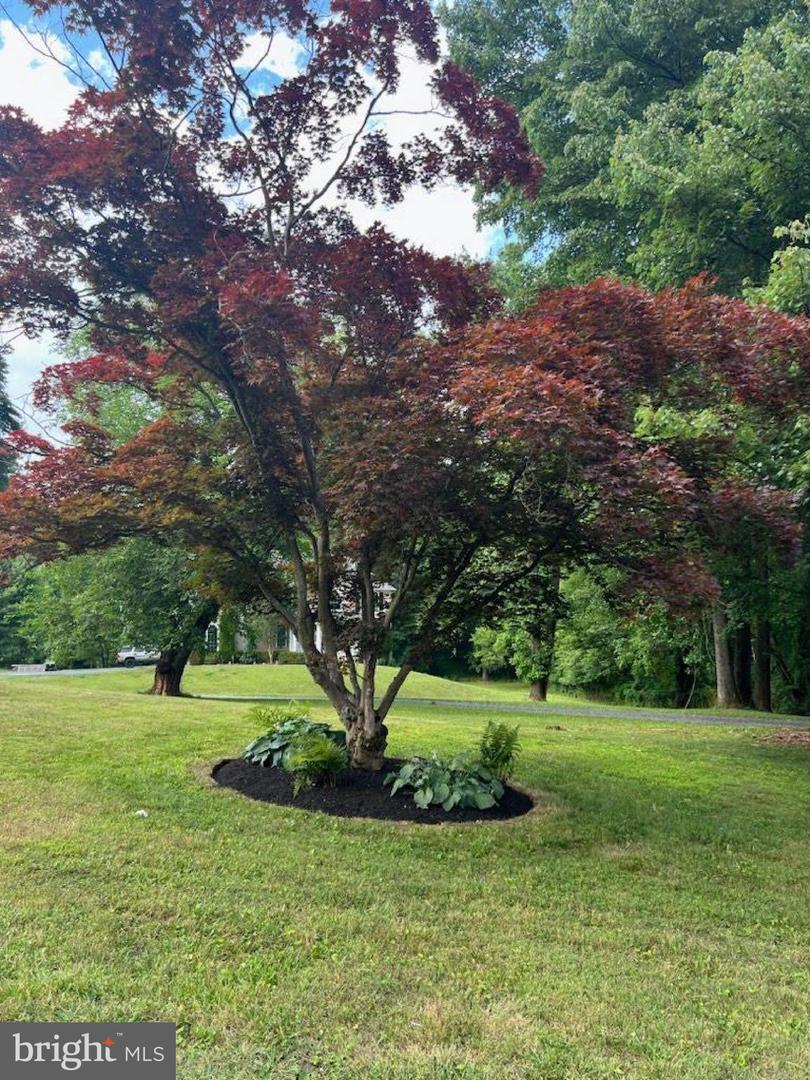
7504 Glennon Dr, Bethesda, MD 20817
$1,300,000
5
Beds
5
Baths
3,670
Sq Ft
Single Family
Coming Soon
Listed by
Mandy Kaur
Redfin Corp
Last updated:
July 13, 2025, 01:26 PM
MLS#
MDMC2171794
Source:
BRIGHTMLS
About This Home
Home Facts
Single Family
5 Baths
5 Bedrooms
Built in 1980
Price Summary
1,300,000
$354 per Sq. Ft.
MLS #:
MDMC2171794
Last Updated:
July 13, 2025, 01:26 PM
Added:
3 month(s) ago
Rooms & Interior
Bedrooms
Total Bedrooms:
5
Bathrooms
Total Bathrooms:
5
Full Bathrooms:
4
Interior
Living Area:
3,670 Sq. Ft.
Structure
Structure
Architectural Style:
Colonial
Building Area:
3,670 Sq. Ft.
Year Built:
1980
Lot
Lot Size (Sq. Ft):
33,541
Finances & Disclosures
Price:
$1,300,000
Price per Sq. Ft:
$354 per Sq. Ft.
Contact an Agent
Yes, I would like more information from Coldwell Banker. Please use and/or share my information with a Coldwell Banker agent to contact me about my real estate needs.
By clicking Contact I agree a Coldwell Banker Agent may contact me by phone or text message including by automated means and prerecorded messages about real estate services, and that I can access real estate services without providing my phone number. I acknowledge that I have read and agree to the Terms of Use and Privacy Notice.
Contact an Agent
Yes, I would like more information from Coldwell Banker. Please use and/or share my information with a Coldwell Banker agent to contact me about my real estate needs.
By clicking Contact I agree a Coldwell Banker Agent may contact me by phone or text message including by automated means and prerecorded messages about real estate services, and that I can access real estate services without providing my phone number. I acknowledge that I have read and agree to the Terms of Use and Privacy Notice.