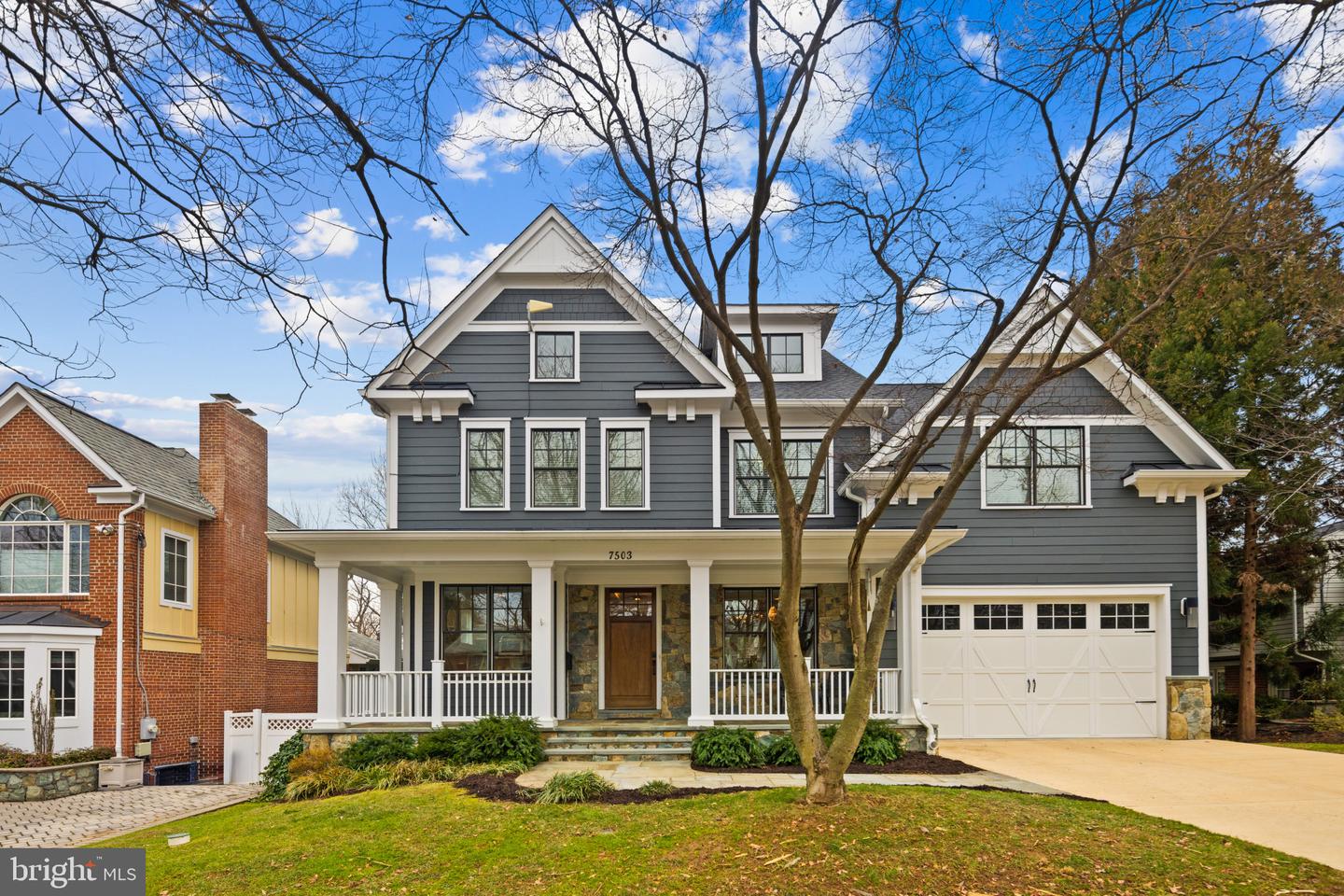Local Realty Service Provided By: Coldwell Banker Hearthside

7503 Newmarket Dr, Bethesda, MD 20817
$2,327,069
6
Beds
6
Baths
5,983
Sq Ft
Single Family
Sold
Listed by
Karen Parnes
Bought with TTR Sotheby's International Realty
Keller Williams Capital Properties
MLS#
MDMC2164414
Source:
BRIGHTMLS
Sorry, we are unable to map this address
About This Home
Home Facts
Single Family
6 Baths
6 Bedrooms
Built in 2013
Price Summary
2,250,000
$376 per Sq. Ft.
MLS #:
MDMC2164414
Sold:
March 26, 2025
Rooms & Interior
Bedrooms
Total Bedrooms:
6
Bathrooms
Total Bathrooms:
6
Full Bathrooms:
5
Interior
Living Area:
5,983 Sq. Ft.
Structure
Structure
Architectural Style:
Colonial, Craftsman
Building Area:
5,983 Sq. Ft.
Year Built:
2013
Lot
Lot Size (Sq. Ft):
6,969
Finances & Disclosures
Price:
$2,250,000
Price per Sq. Ft:
$376 per Sq. Ft.
Source:BRIGHTMLS
The information being provided by Bright MLS is for the consumer’s personal, non-commercial use and may not be used for any purpose other than to identify prospective properties consumers may be interested in purchasing. The information is deemed reliable but not guaranteed and should therefore be independently verified. © 2025 Bright MLS All rights reserved.