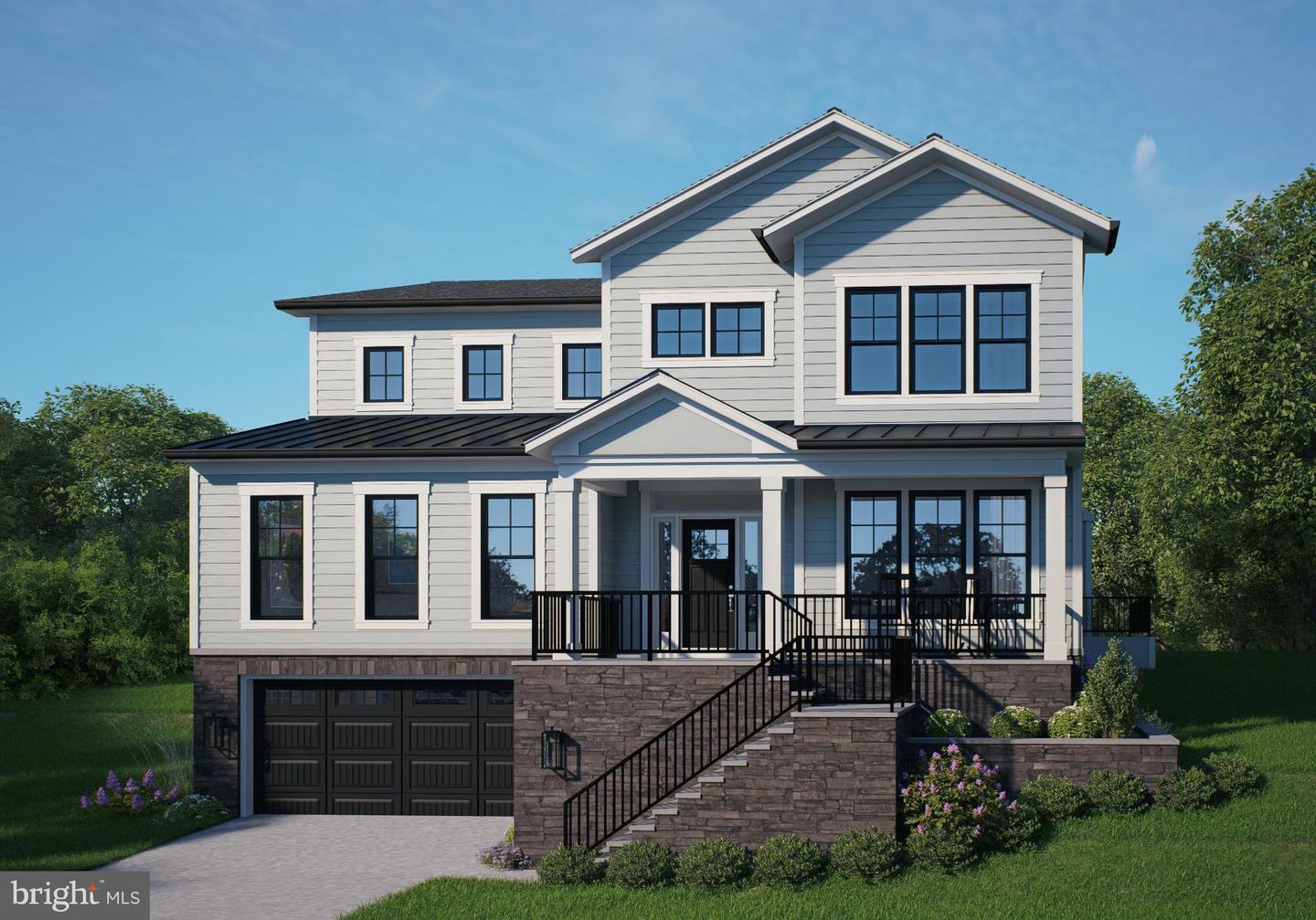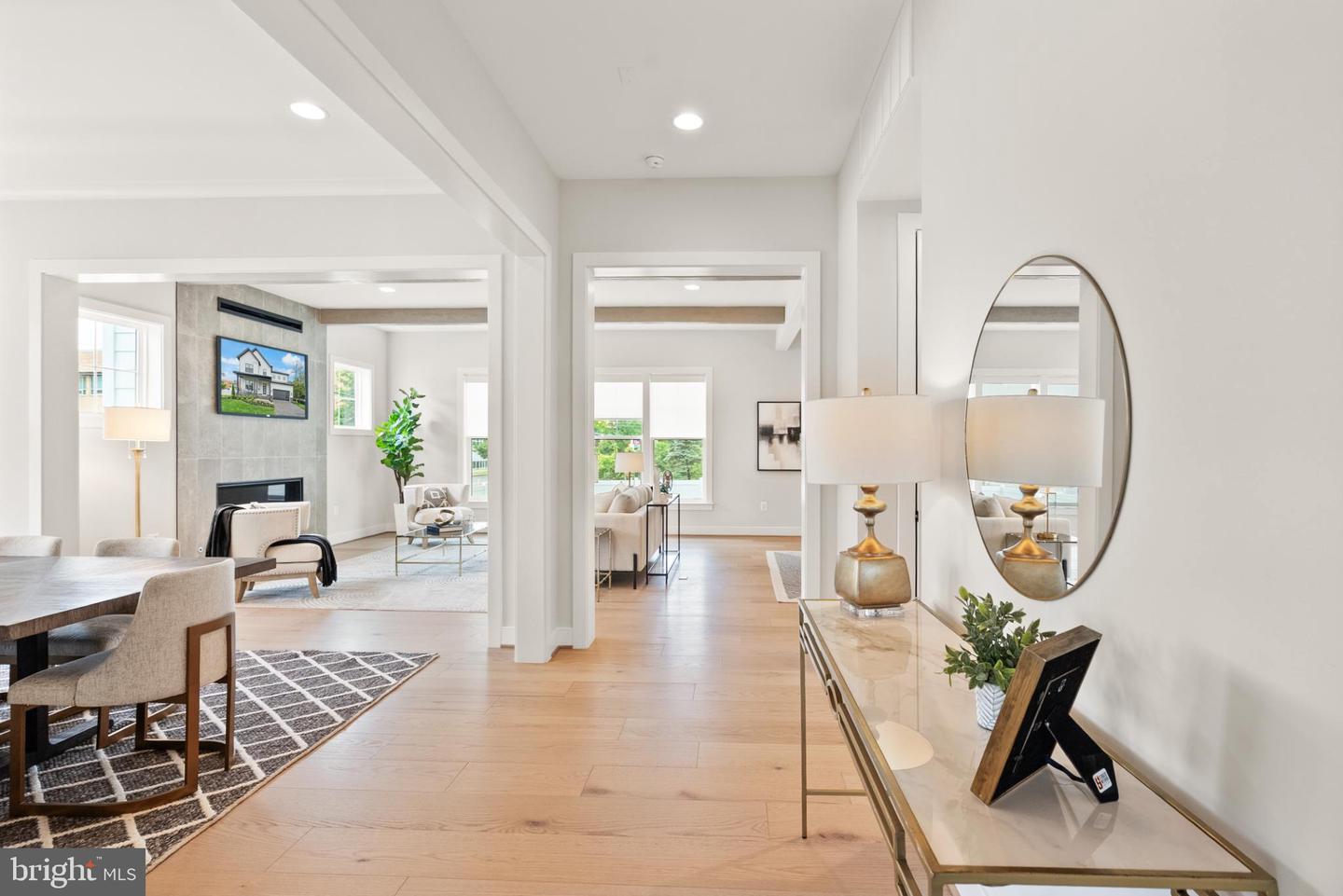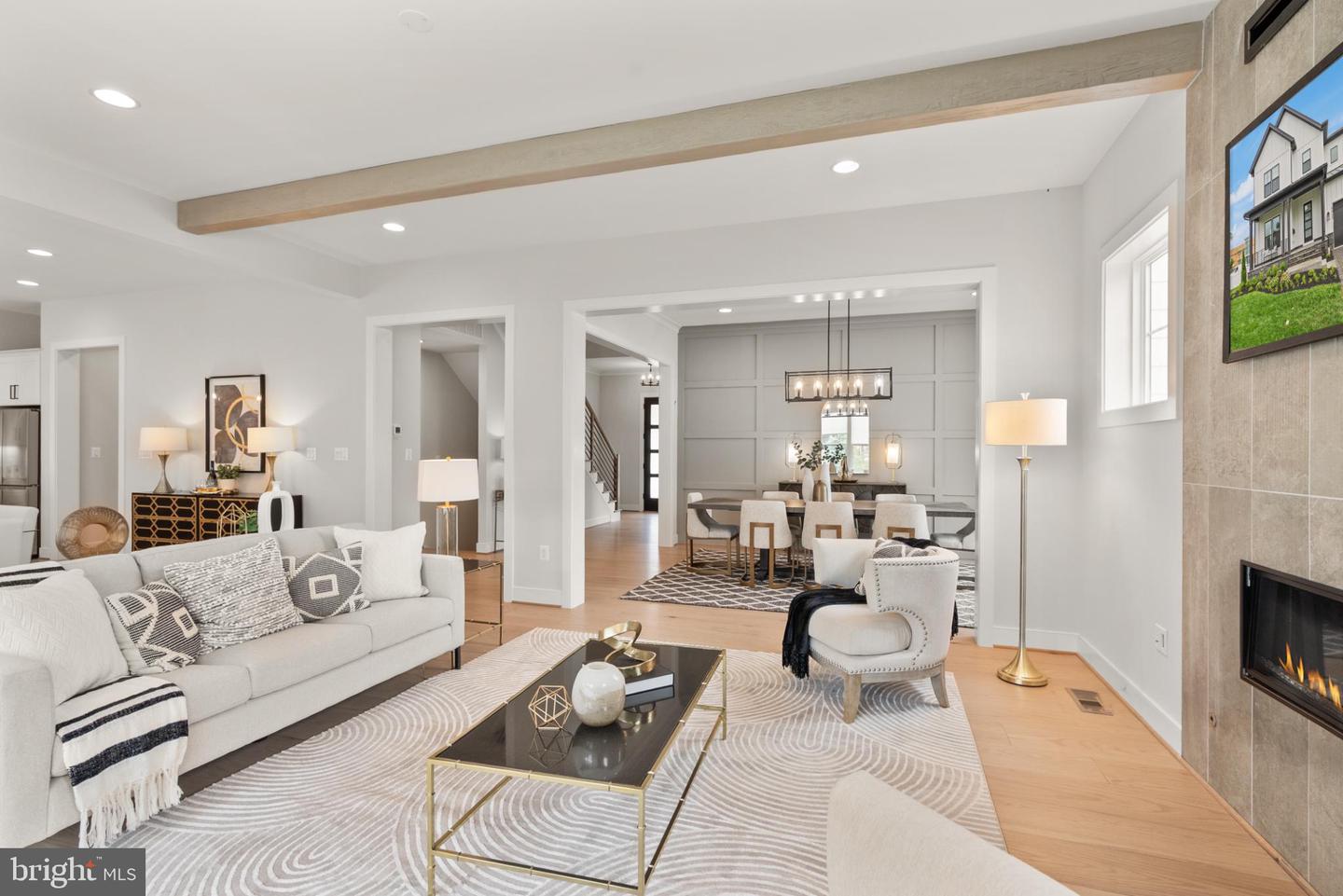


7204 Andrus Rd, Bethesda, MD 20817
$1,872,500
5
Beds
5
Baths
4,417
Sq Ft
Single Family
Active
Listed by
Wendy I Banner
Compass
Last updated:
September 18, 2025, 01:46 PM
MLS#
MDMC2200360
Source:
BRIGHTMLS
About This Home
Home Facts
Single Family
5 Baths
5 Bedrooms
Built in 2026
Price Summary
1,872,500
$423 per Sq. Ft.
MLS #:
MDMC2200360
Last Updated:
September 18, 2025, 01:46 PM
Added:
1 day(s) ago
Rooms & Interior
Bedrooms
Total Bedrooms:
5
Bathrooms
Total Bathrooms:
5
Full Bathrooms:
4
Interior
Living Area:
4,417 Sq. Ft.
Structure
Structure
Architectural Style:
Colonial
Building Area:
4,417 Sq. Ft.
Year Built:
2026
Lot
Lot Size (Sq. Ft):
10,454
Finances & Disclosures
Price:
$1,872,500
Price per Sq. Ft:
$423 per Sq. Ft.
Contact an Agent
Yes, I would like more information from Coldwell Banker. Please use and/or share my information with a Coldwell Banker agent to contact me about my real estate needs.
By clicking Contact I agree a Coldwell Banker Agent may contact me by phone or text message including by automated means and prerecorded messages about real estate services, and that I can access real estate services without providing my phone number. I acknowledge that I have read and agree to the Terms of Use and Privacy Notice.
Contact an Agent
Yes, I would like more information from Coldwell Banker. Please use and/or share my information with a Coldwell Banker agent to contact me about my real estate needs.
By clicking Contact I agree a Coldwell Banker Agent may contact me by phone or text message including by automated means and prerecorded messages about real estate services, and that I can access real estate services without providing my phone number. I acknowledge that I have read and agree to the Terms of Use and Privacy Notice.