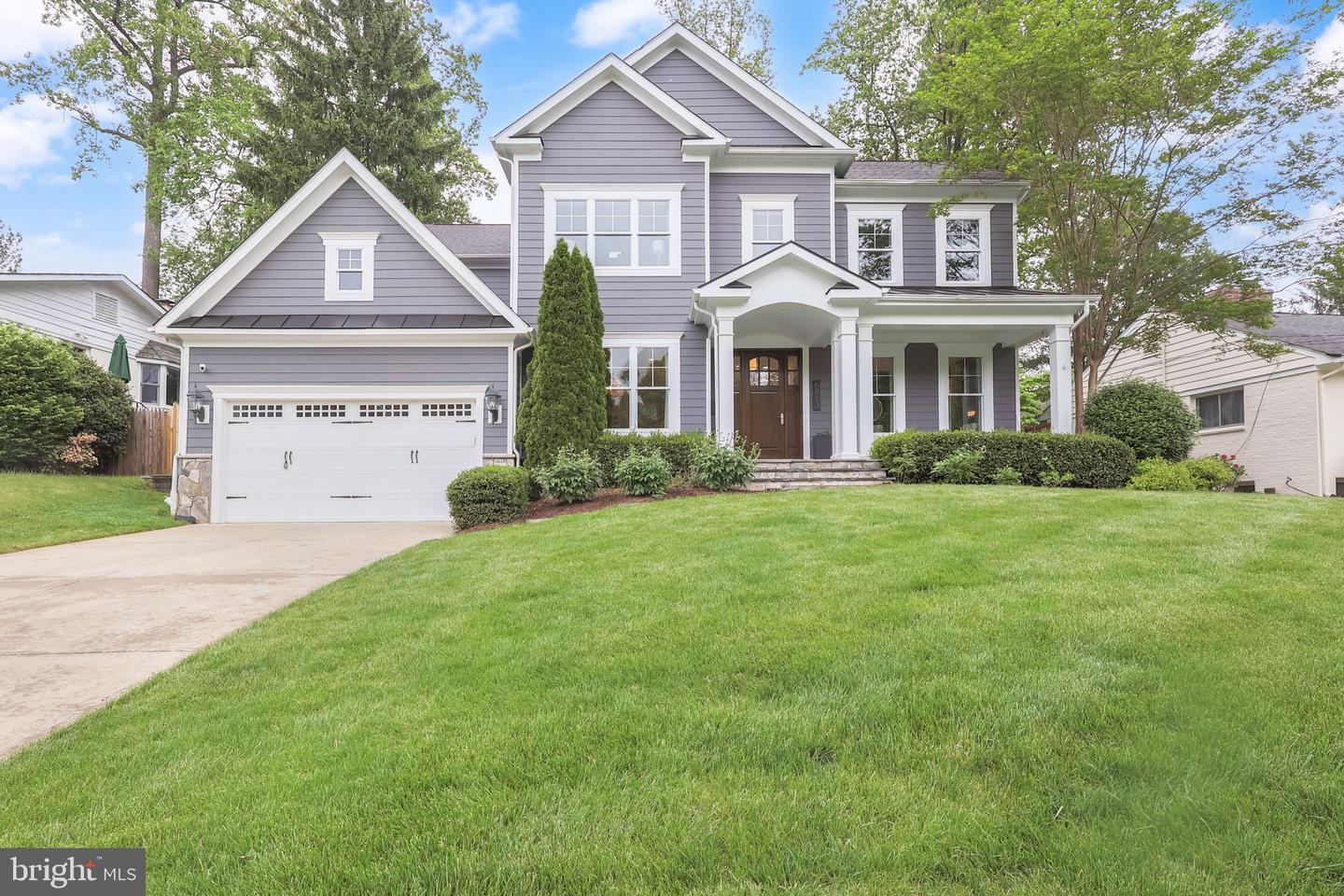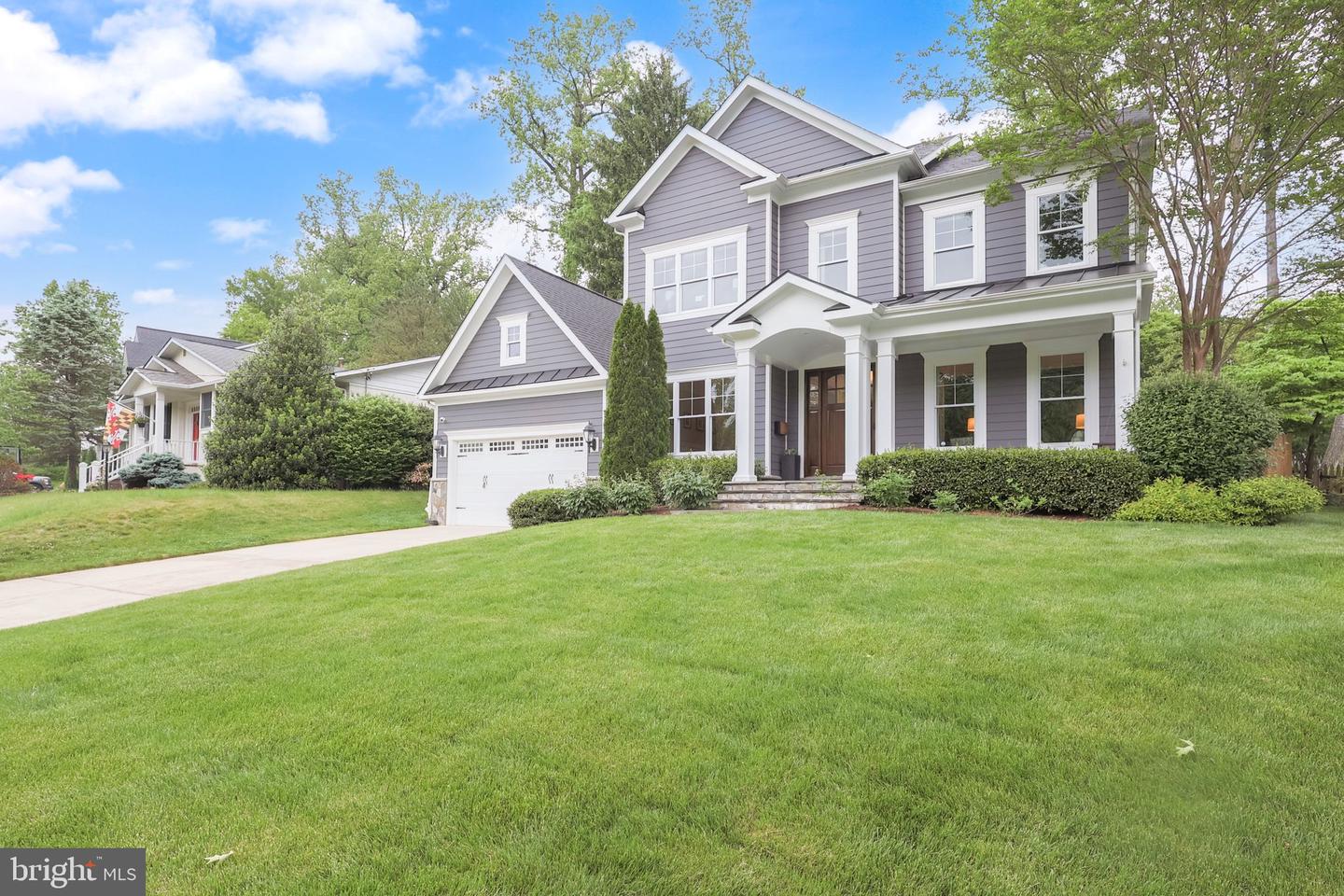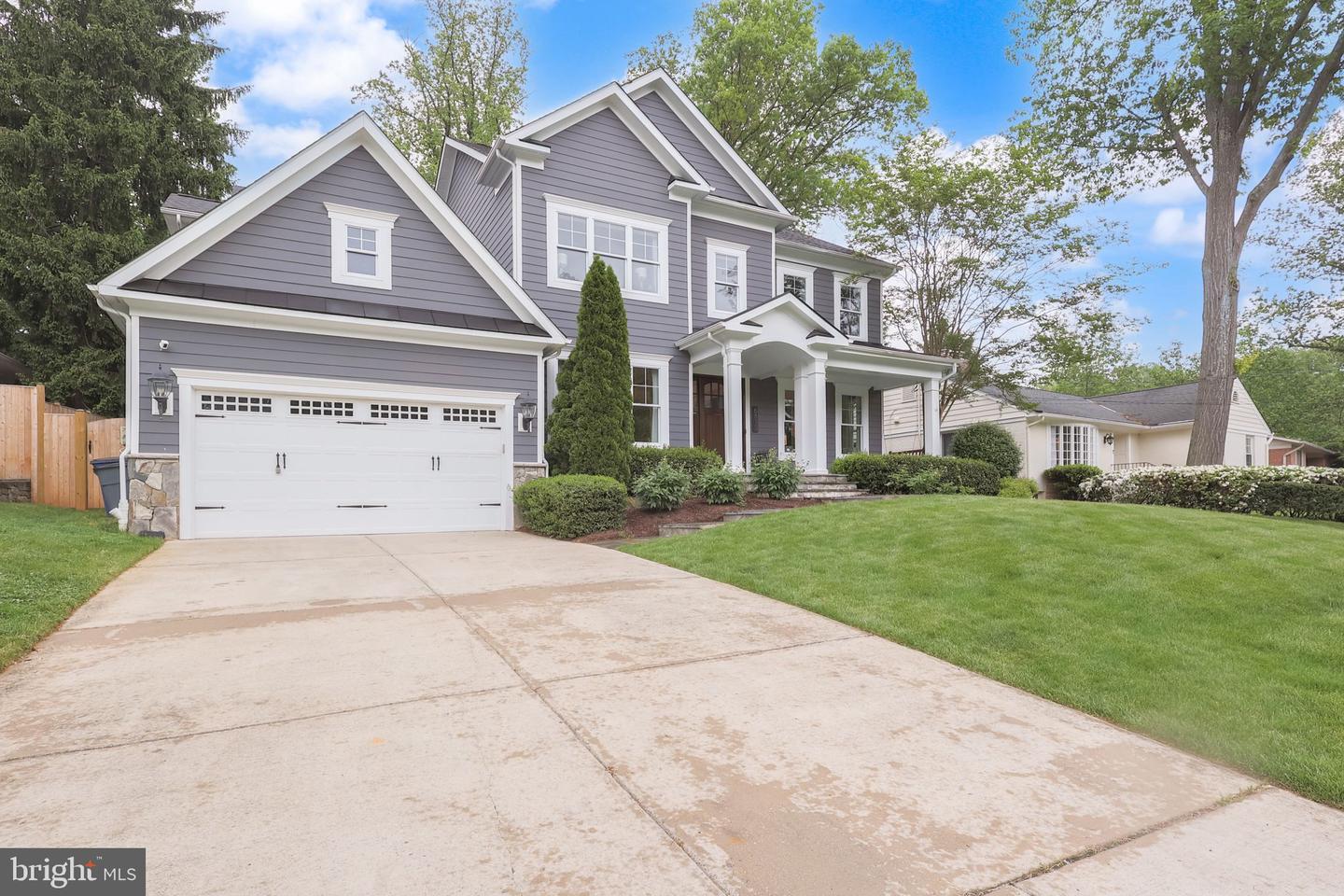


6813 Millwood Rd, Bethesda, MD 20817
$3,399,000
5
Beds
7
Baths
6,122
Sq Ft
Single Family
Active
Listed by
Amy D Embrey
Matthew Scarlett
Keller Williams Capital Properties
Last updated:
September 16, 2025, 01:51 PM
MLS#
MDMC2198866
Source:
BRIGHTMLS
About This Home
Home Facts
Single Family
7 Baths
5 Bedrooms
Built in 2015
Price Summary
3,399,000
$555 per Sq. Ft.
MLS #:
MDMC2198866
Last Updated:
September 16, 2025, 01:51 PM
Added:
5 day(s) ago
Rooms & Interior
Bedrooms
Total Bedrooms:
5
Bathrooms
Total Bathrooms:
7
Full Bathrooms:
5
Interior
Living Area:
6,122 Sq. Ft.
Structure
Structure
Architectural Style:
Colonial, Craftsman
Building Area:
6,122 Sq. Ft.
Year Built:
2015
Lot
Lot Size (Sq. Ft):
10,454
Finances & Disclosures
Price:
$3,399,000
Price per Sq. Ft:
$555 per Sq. Ft.
Contact an Agent
Yes, I would like more information from Coldwell Banker. Please use and/or share my information with a Coldwell Banker agent to contact me about my real estate needs.
By clicking Contact I agree a Coldwell Banker Agent may contact me by phone or text message including by automated means and prerecorded messages about real estate services, and that I can access real estate services without providing my phone number. I acknowledge that I have read and agree to the Terms of Use and Privacy Notice.
Contact an Agent
Yes, I would like more information from Coldwell Banker. Please use and/or share my information with a Coldwell Banker agent to contact me about my real estate needs.
By clicking Contact I agree a Coldwell Banker Agent may contact me by phone or text message including by automated means and prerecorded messages about real estate services, and that I can access real estate services without providing my phone number. I acknowledge that I have read and agree to the Terms of Use and Privacy Notice.