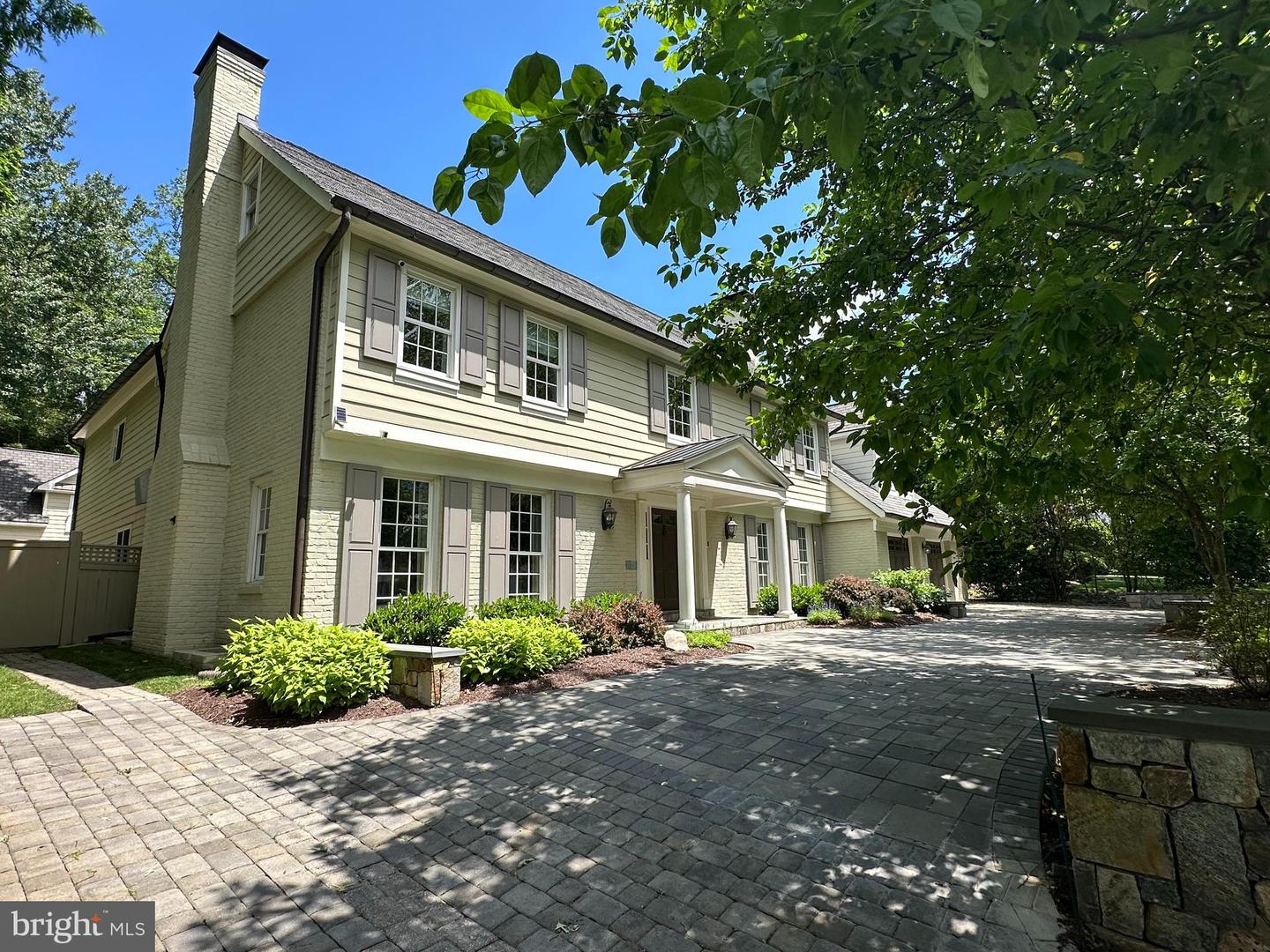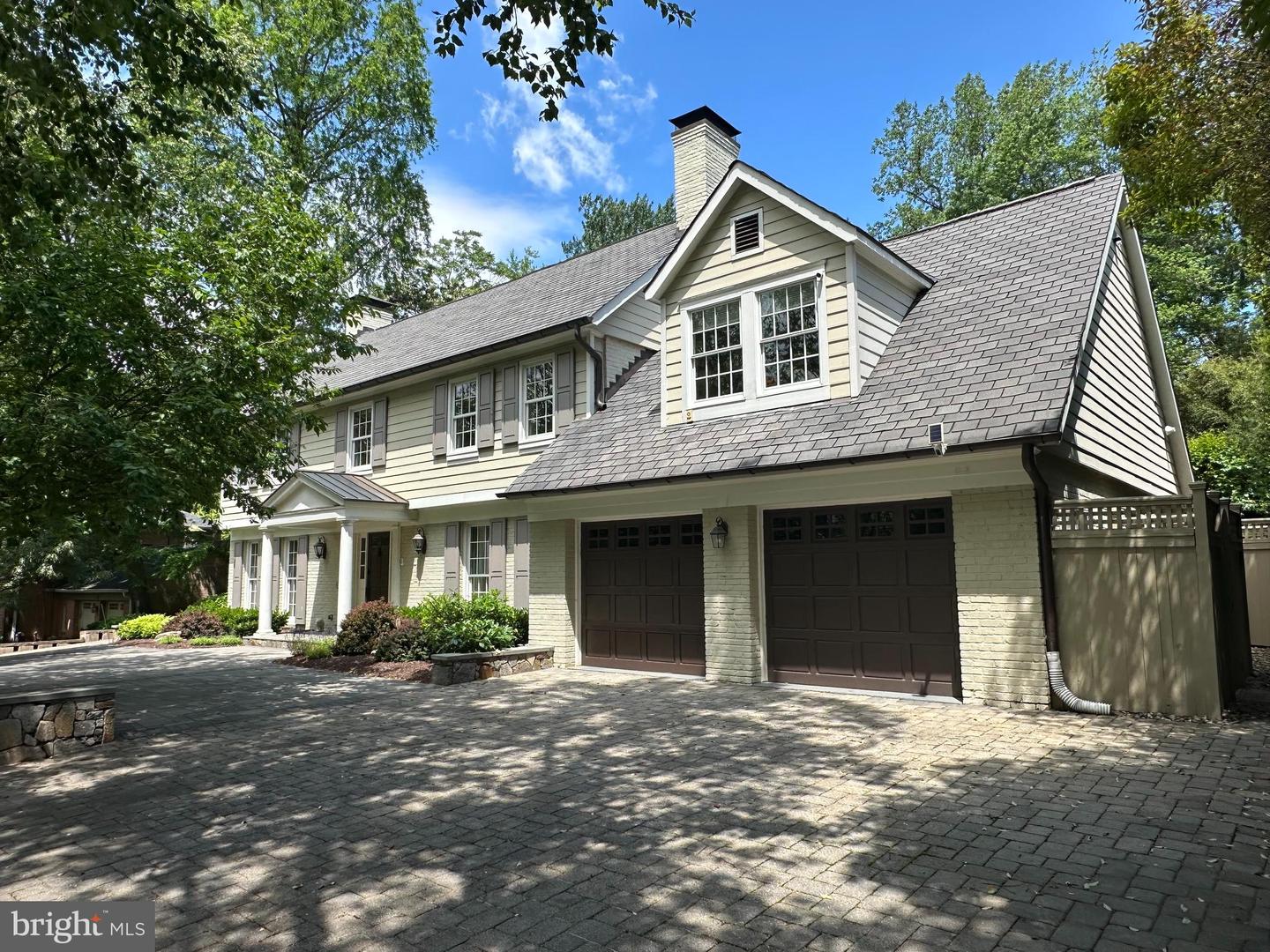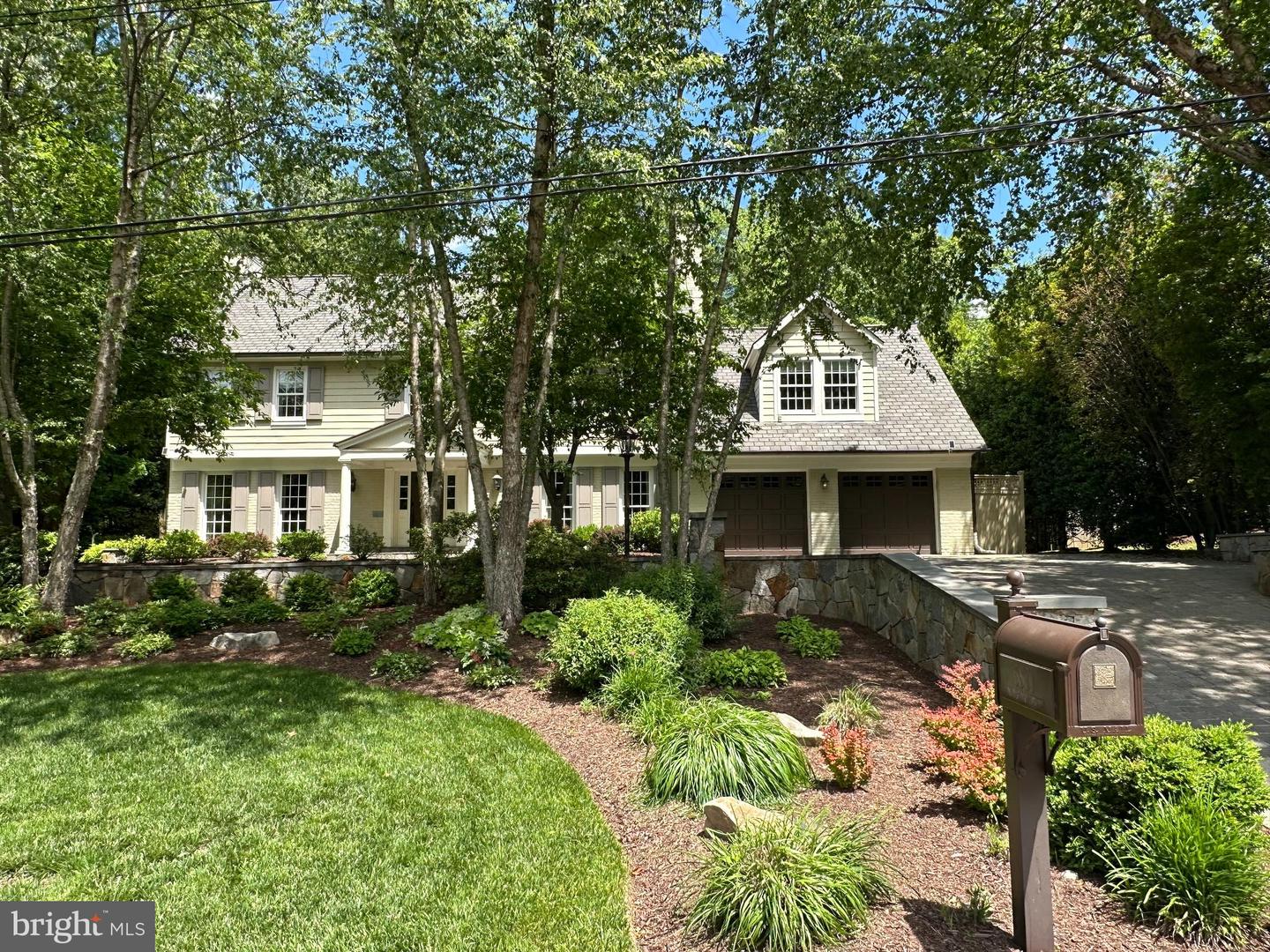


About This Home
Home Facts
Single Family
7 Baths
7 Bedrooms
Built in 1966
Price Summary
2,380,000
$330 per Sq. Ft.
MLS #:
MDMC2166270
Last Updated:
August 29, 2025, 01:54 PM
Added:
5 month(s) ago
Rooms & Interior
Bedrooms
Total Bedrooms:
7
Bathrooms
Total Bathrooms:
7
Full Bathrooms:
6
Interior
Living Area:
7,208 Sq. Ft.
Structure
Structure
Architectural Style:
Colonial
Building Area:
7,208 Sq. Ft.
Year Built:
1966
Lot
Lot Size (Sq. Ft):
18,295
Finances & Disclosures
Price:
$2,380,000
Price per Sq. Ft:
$330 per Sq. Ft.
Contact an Agent
Yes, I would like more information from Coldwell Banker. Please use and/or share my information with a Coldwell Banker agent to contact me about my real estate needs.
By clicking Contact I agree a Coldwell Banker Agent may contact me by phone or text message including by automated means and prerecorded messages about real estate services, and that I can access real estate services without providing my phone number. I acknowledge that I have read and agree to the Terms of Use and Privacy Notice.
Contact an Agent
Yes, I would like more information from Coldwell Banker. Please use and/or share my information with a Coldwell Banker agent to contact me about my real estate needs.
By clicking Contact I agree a Coldwell Banker Agent may contact me by phone or text message including by automated means and prerecorded messages about real estate services, and that I can access real estate services without providing my phone number. I acknowledge that I have read and agree to the Terms of Use and Privacy Notice.