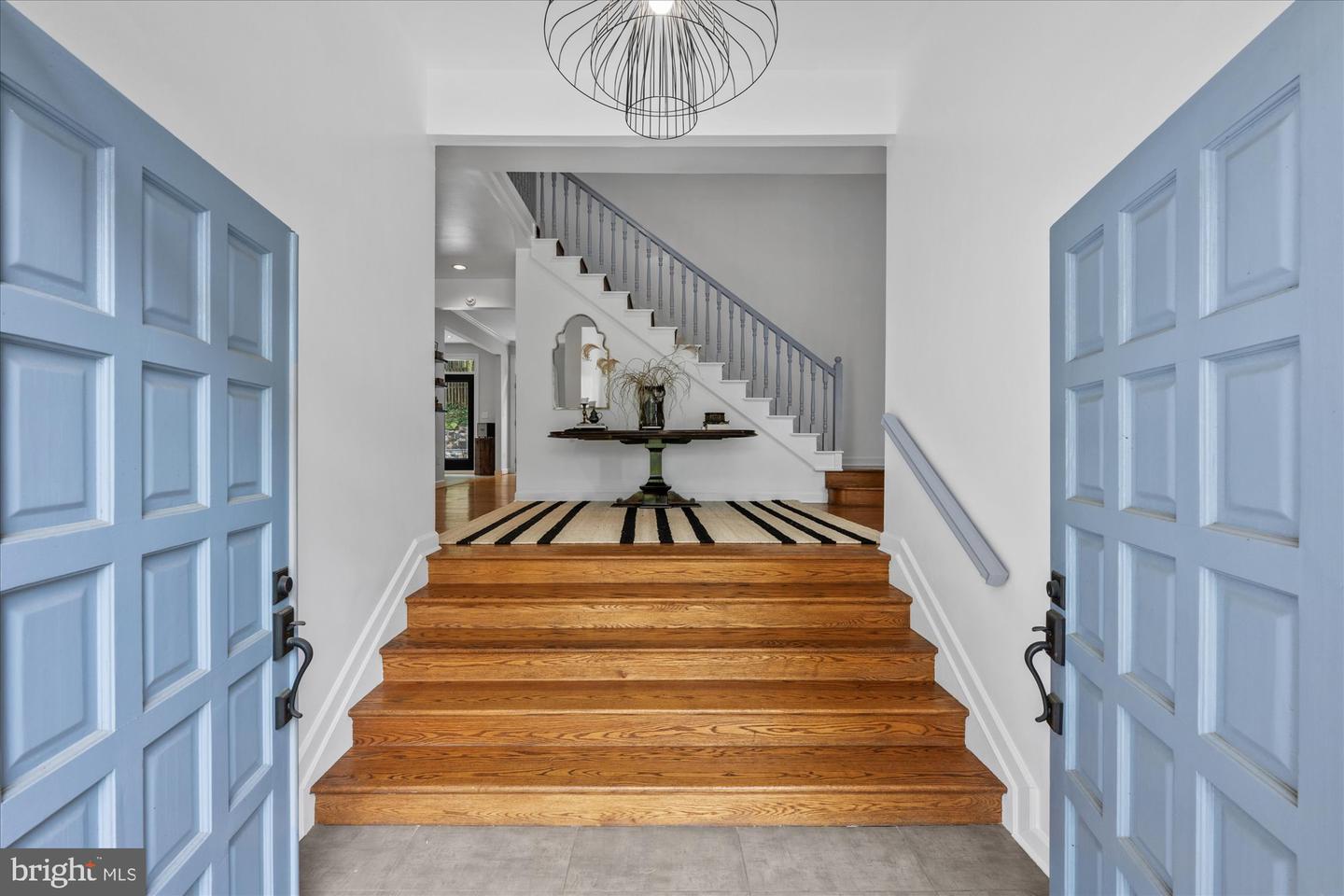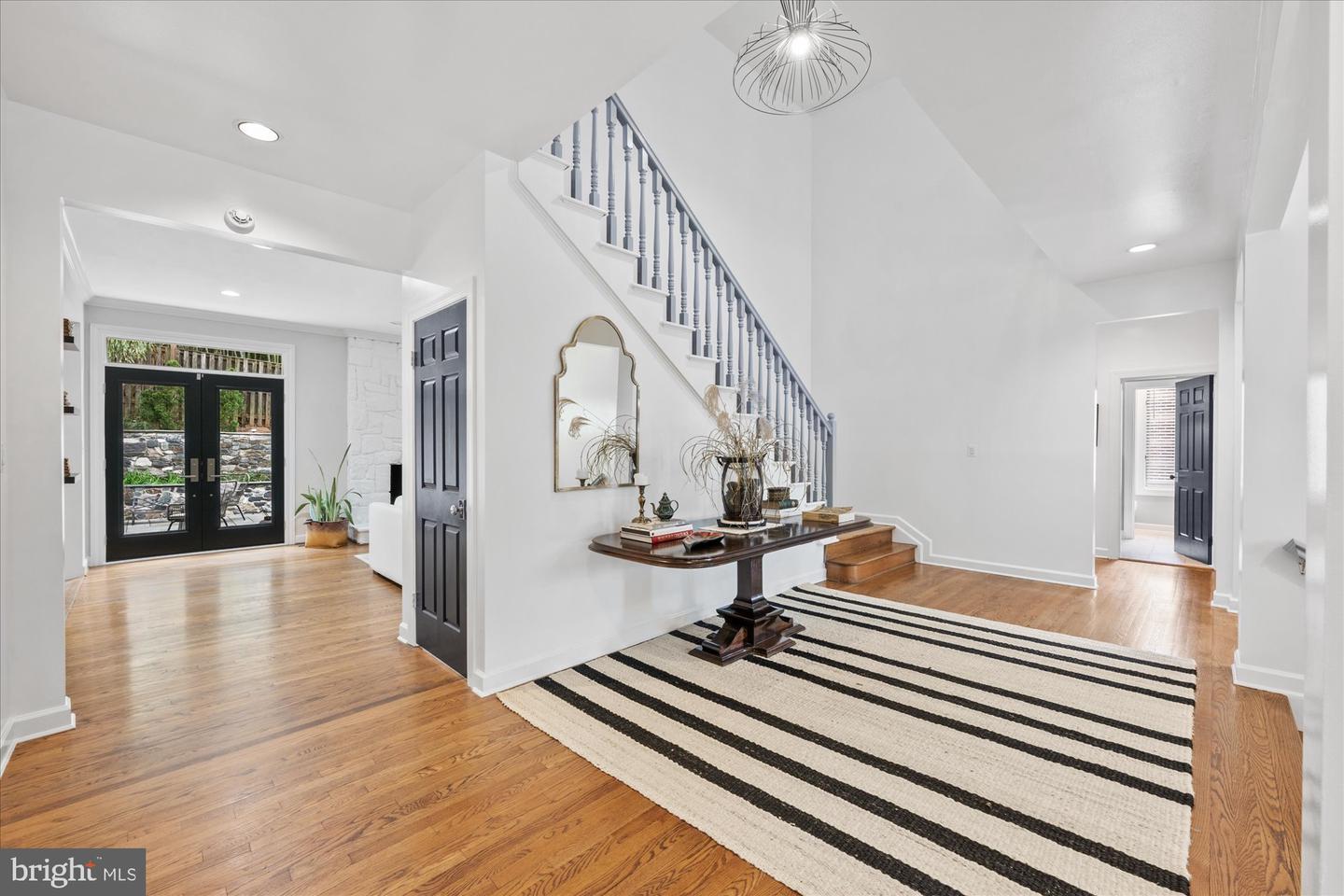Welcome to 6700 Landon Lane — a fabulous brick home with an impressive blend of contemporary and classic design offering stylish living in the heart of Bethesda. Ascend to the main entryway, where striking paneled wood doors set the tone for what awaits inside. The sleek, chef-inspired kitchen is equal parts beauty and function. Wrapped in warm, custom cabinetry, it features an oversized island with bar seating, a breakfast nook, and top-of-the-line stainless steel appliances. Seamlessly designed for indoor-outdoor living, the private, fenced backyard offers endless opportunities to entertain — from alfresco dining to relaxed lounging — all within your own serene retreat. Continue into the great room, where a stone-surround wood-burning fireplace anchors the space as its focal point. Just beyond, the inviting family room is grand in size - wrapped in windows, creating a sunlit retreat ideal for gathering and unwinding. The kitchen, great room, and family room each open directly onto the outdoor patio through glass doors, creating a seamless flow for effortless outdoor living. At the front of the home, a more formal living room showcases dramatic arched picture windows framing lovely views of the front yard. The generously sized dining room, perfectly positioned beside the kitchen, offers ample space to host larger gatherings, centered with a contemporary light fixture. The upper level of this home boasts a rare and desirable floor plan, offering four spacious bedrooms plus a versatile bonus office or study. The primary suite is a true retreat — an sizable space filled with natural light from oversized windows, anchored by a cozy wood-burning fireplace. A separate sitting room or office, complete with custom built-in shelving, provides the perfect spot to work or unwind. The spa-inspired primary bathroom features dual vanities, a frameless glass walk-in shower, a soaking tub, and skylights that bathe the space in light. Dual walk-in closets complete the suite, offering remarkable storage and organization. The three additional bedrooms each showcase their own personality with welcoming accent walls and distinctive color palettes. The hall bathroom impresses with designer-patterned tile, built-in shelving, and a sleek frameless walk-in shower. Further down the hall, a private en-suite bath enhances one of the bedrooms, showcasing natural finishes, dual vanities, and a versatile shower/tub combination. The lower level of this home redefines expectations, boasting nine-foot ceilings and open spaces that feel anything but below grade. Designed with a true hotel-like ambiance, it features a dream-worthy at-home gym, sun-filled by natural light from the numerous well-placed windows. A spacious recreation area offers endless versatility, easily accommodating game tables, a media lounge, or both, all centered around a third wood-burning fireplace. A private fifth bedroom with Murphy bed and a full bathroom provides an ideal retreat for guests. Ample storage solutions keep belongings organized, while direct access to the two-car garage adds an extra layer of convenience. 6700 Landon Lane is a hidden gem in the heart of Bethesda — centrally located yet tucked away on a peaceful, tree-lined street. Walking distance to many schools and just minutes from the vibrant shops, restaurants, and amenities of downtown Bethesda. With effortless access to Washington DC or I-495, this address offers the perfect balance of convenience and tranquility. With all that this beautifully designed home provides, in such a coveted location, it is truly an exceptional offering that will not last. Don’t miss the chance to experience this show-stopping residence for yourself.


