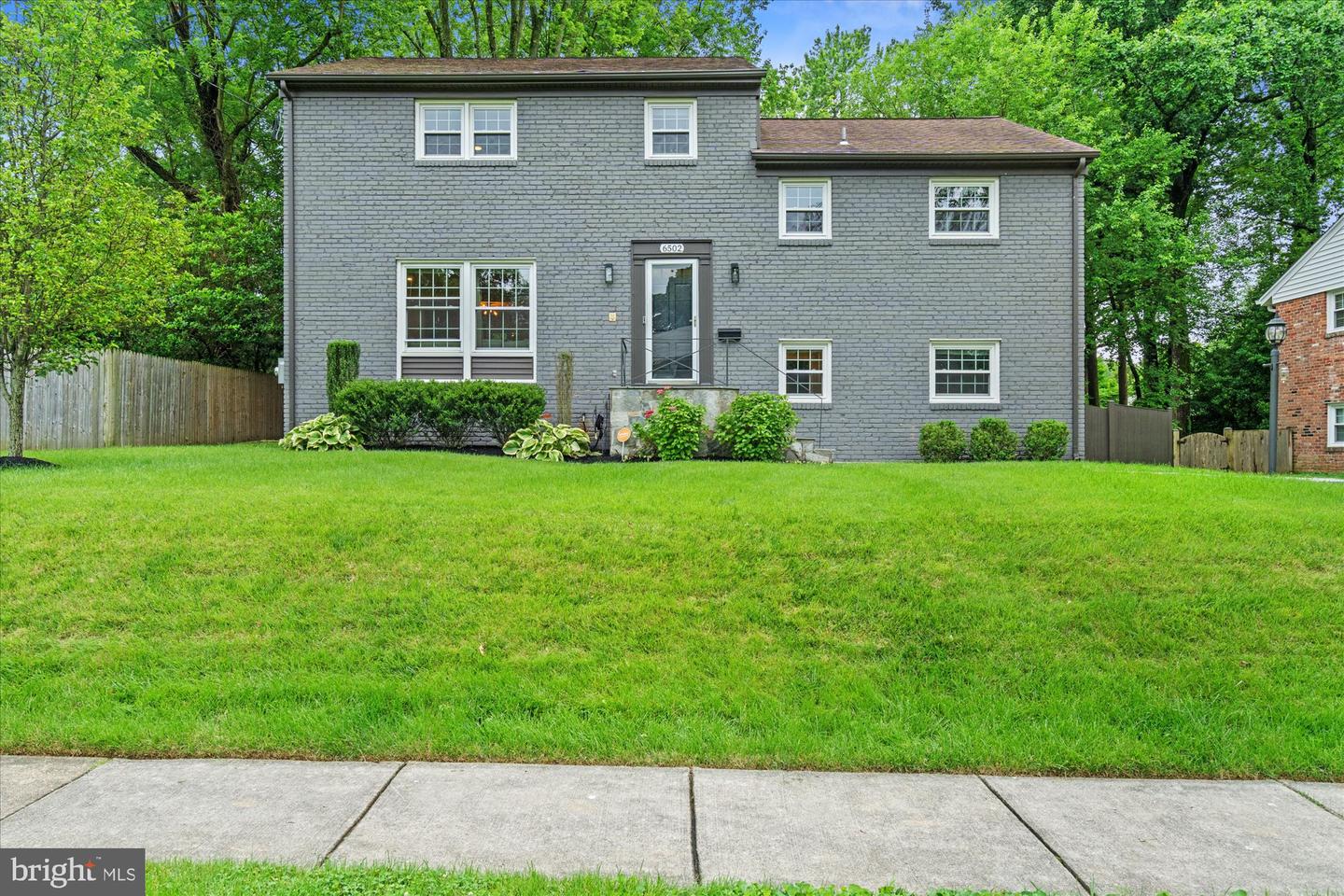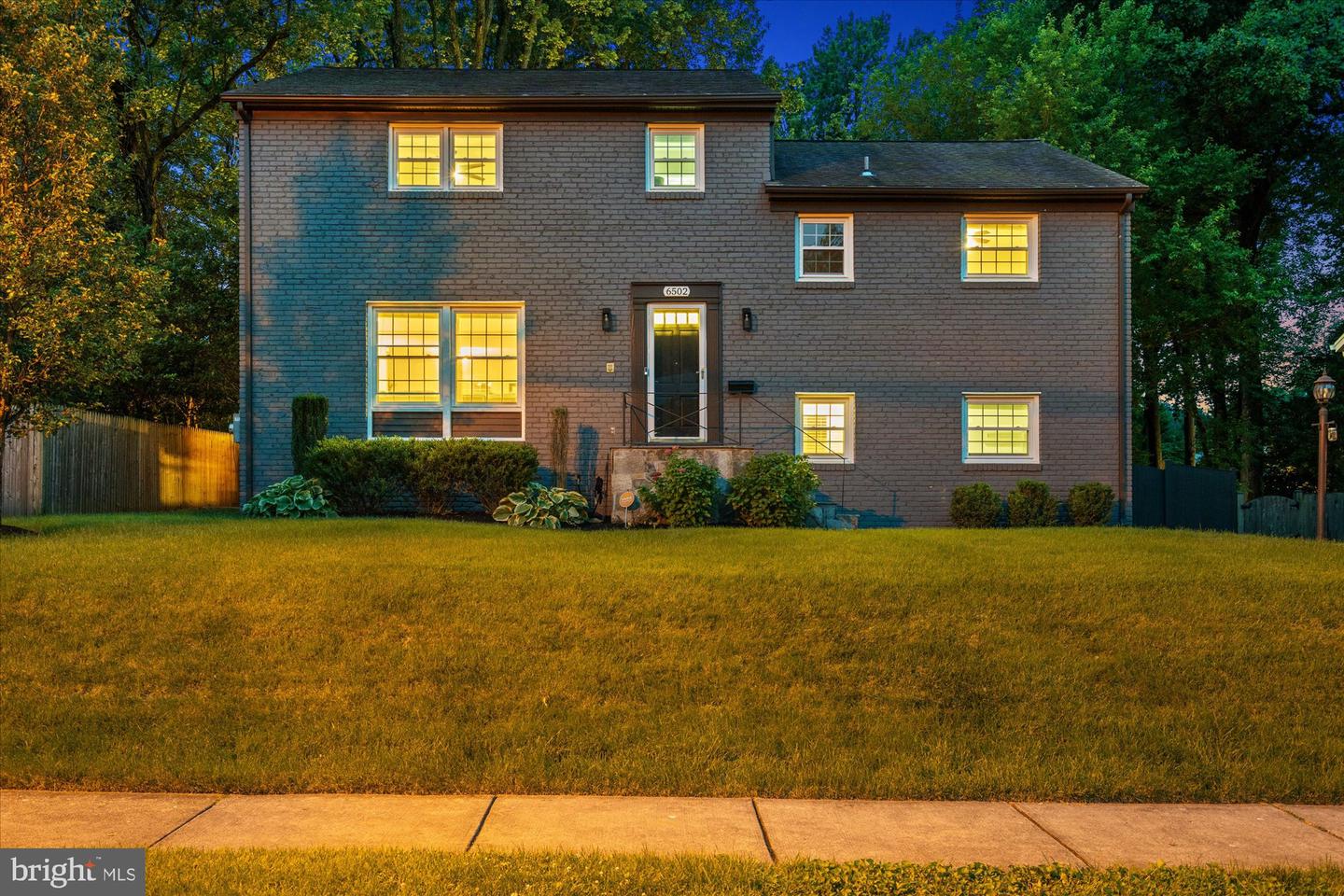


6502 Greyswood Rd, Bethesda, MD 20817
$1,395,000
5
Beds
3
Baths
2,900
Sq Ft
Single Family
Active
Listed by
Matthew Windsor
Lyndsi Armenio
Douglas Elliman Of Metro Dc, LLC.
Last updated:
July 23, 2025, 01:58 PM
MLS#
MDMC2191510
Source:
BRIGHTMLS
About This Home
Home Facts
Single Family
3 Baths
5 Bedrooms
Built in 1961
Price Summary
1,395,000
$481 per Sq. Ft.
MLS #:
MDMC2191510
Last Updated:
July 23, 2025, 01:58 PM
Added:
17 day(s) ago
Rooms & Interior
Bedrooms
Total Bedrooms:
5
Bathrooms
Total Bathrooms:
3
Full Bathrooms:
2
Interior
Living Area:
2,900 Sq. Ft.
Structure
Structure
Architectural Style:
Split Level
Building Area:
2,900 Sq. Ft.
Year Built:
1961
Lot
Lot Size (Sq. Ft):
12,196
Finances & Disclosures
Price:
$1,395,000
Price per Sq. Ft:
$481 per Sq. Ft.
Contact an Agent
Yes, I would like more information from Coldwell Banker. Please use and/or share my information with a Coldwell Banker agent to contact me about my real estate needs.
By clicking Contact I agree a Coldwell Banker Agent may contact me by phone or text message including by automated means and prerecorded messages about real estate services, and that I can access real estate services without providing my phone number. I acknowledge that I have read and agree to the Terms of Use and Privacy Notice.
Contact an Agent
Yes, I would like more information from Coldwell Banker. Please use and/or share my information with a Coldwell Banker agent to contact me about my real estate needs.
By clicking Contact I agree a Coldwell Banker Agent may contact me by phone or text message including by automated means and prerecorded messages about real estate services, and that I can access real estate services without providing my phone number. I acknowledge that I have read and agree to the Terms of Use and Privacy Notice.