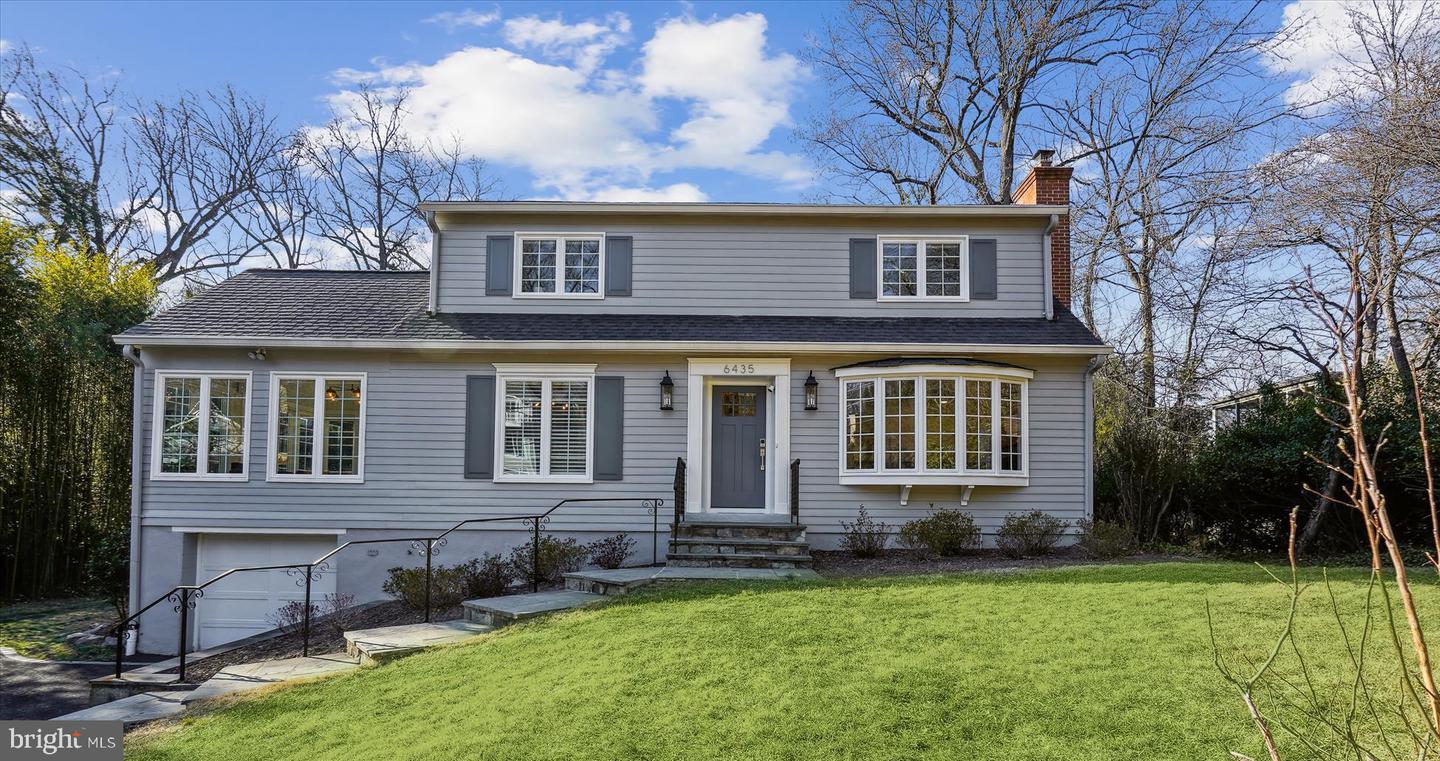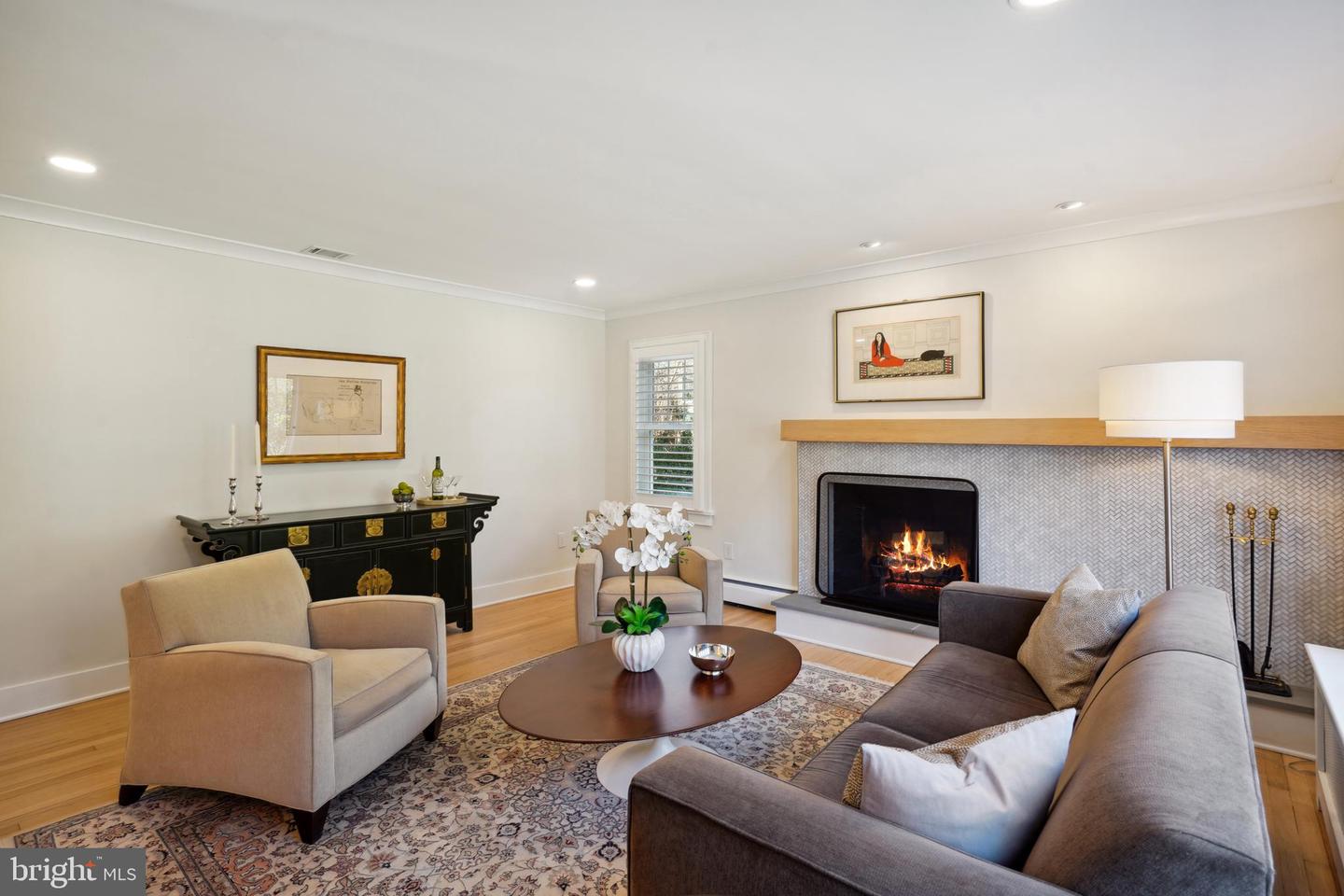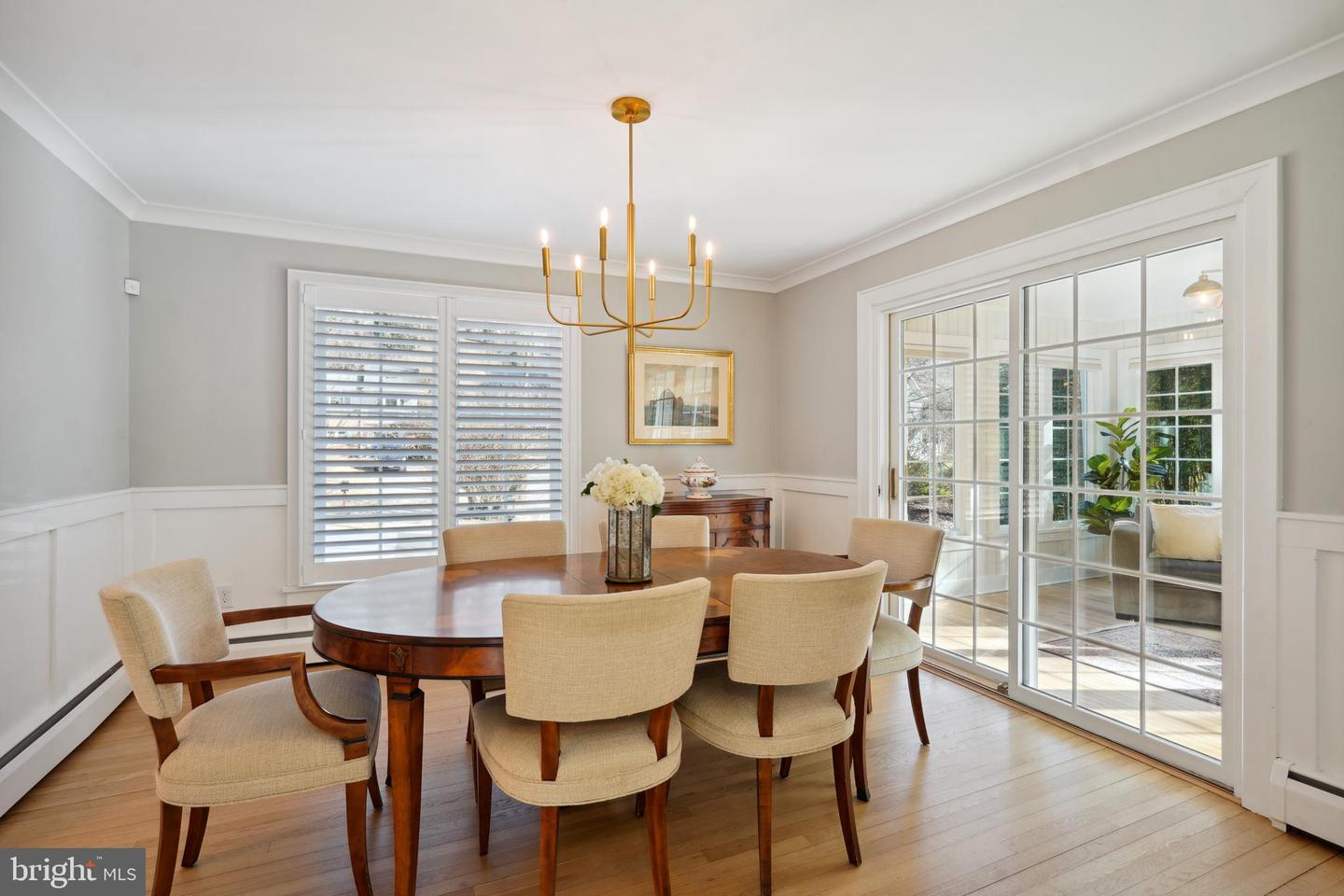STILL AVAILABLE, WE HAVE A KICK-OUT CLAUSE! DON'T MISS OUT This beautifully renovated home sits on a private no-thru street, offering charm, modern updates, and a fantastic layout. Thoughtfully designed, the home features stunning craftsmanship throughout, including new two-panel doors, elegant flat-panel wainscoting, breadboarding, custom built-ins, and striking wood wall accents in many of the rooms. Stylish tilework enhances the bathrooms and kitchen, while recessed lighting adds a warm, contemporary touch. Hardwood flooring flows seamlessly throughout the main and upper levels. Flooded with natural light, the home boasts all-new windows, a built-in alarm system for added security, and generous storage throughout.
Step into a welcoming foyer with a coat closet leading into a bright and spacious living room. A gorgeous bay window with a built-in seat, a wood-burning fireplace with a custom mantel and tile surround, and elegant plantation shutters add to the charm of the space. The dining room features modern wainscoting, crown molding, and plantation shutters. A sun-filled all-season sunroom is wrapped in windows with honeycomb shades and kept comfortable year-round with a built-in mini-split system. The beadboard walls and ceiling add a touch of charm, while direct access to the deck creates a seamless indoor-outdoor connection.
The main level features a private office that opens to the family room, offering both functionality and privacy. This versatile space can also serve as a fifth bedroom. A chic powder room features a beautiful vanity, custom mirror, marble countertops, and stylish tile flooring. The step-down family room is a showstopper, boasting high ceilings, custom built-ins, and a large picture window that overlooks the backyard.
The kitchen is nothing short of exceptional, showcasing custom wood cabinetry, quartz countertops, and a striking subway tile backsplash. A spacious center island offers additional seating, while high-end Café appliances include an induction range with its own oven, plus a separate wall oven for added convenience. The breakfast area offers even more storage with built-in pantries, a large picture window, and a cozy window seat. From here, step outside to a two-level deck—one slate, one wood—overlooking the private backyard. Watch as vibrant cardinals and blue jays flutter between the trees, bringing the landscape to life. The 12,000+ sq. ft. lot provides ample space for play, outdoor activities, and even the potential for a pool.
Upstairs you’ll find four spacious bedrooms, all with generous closets and honeycomb blackout shades.
The primary suite is a true retreat, featuring blackout shades and a luxurious en suite bath with an oversized shower and a full shower system. Two additional bedrooms share a stylish full bathroom and the fourth bedroom stands out with a spacious walk-in closet and a private en suite bath, featuring an oversized wheelchair-accessible shower,. A laundry room is conveniently located on this level, equipped with a full-size washer and dryer.
The fully finished lower level offers additional living space with a recreation room featuring tile flooring, built-in shelving, and a fabulous cubby area for coats, backpacks, and more. A separate exercise or craft room adds flexibility to the layout. This level also provides access to the one-car garage, complete with an EV charger. The driveway was recently paved with a stylish brick surround. An exercise area on this level features a newly installed mini-split system for personalized climate control. A large storage room houses the hot water boiler (just three years old praised for efficient heat distribution, comfort, durability and quiet operation), hot water heater, and two electrical panels.
• Wood Acres Elementary
• Thomas Pyle Middle School (#3 in Maryland, U.S. News & World Report, May 2024)
• Walt Whitman High School (#2 in Maryland, U.S. News & World Report, May 2024)


