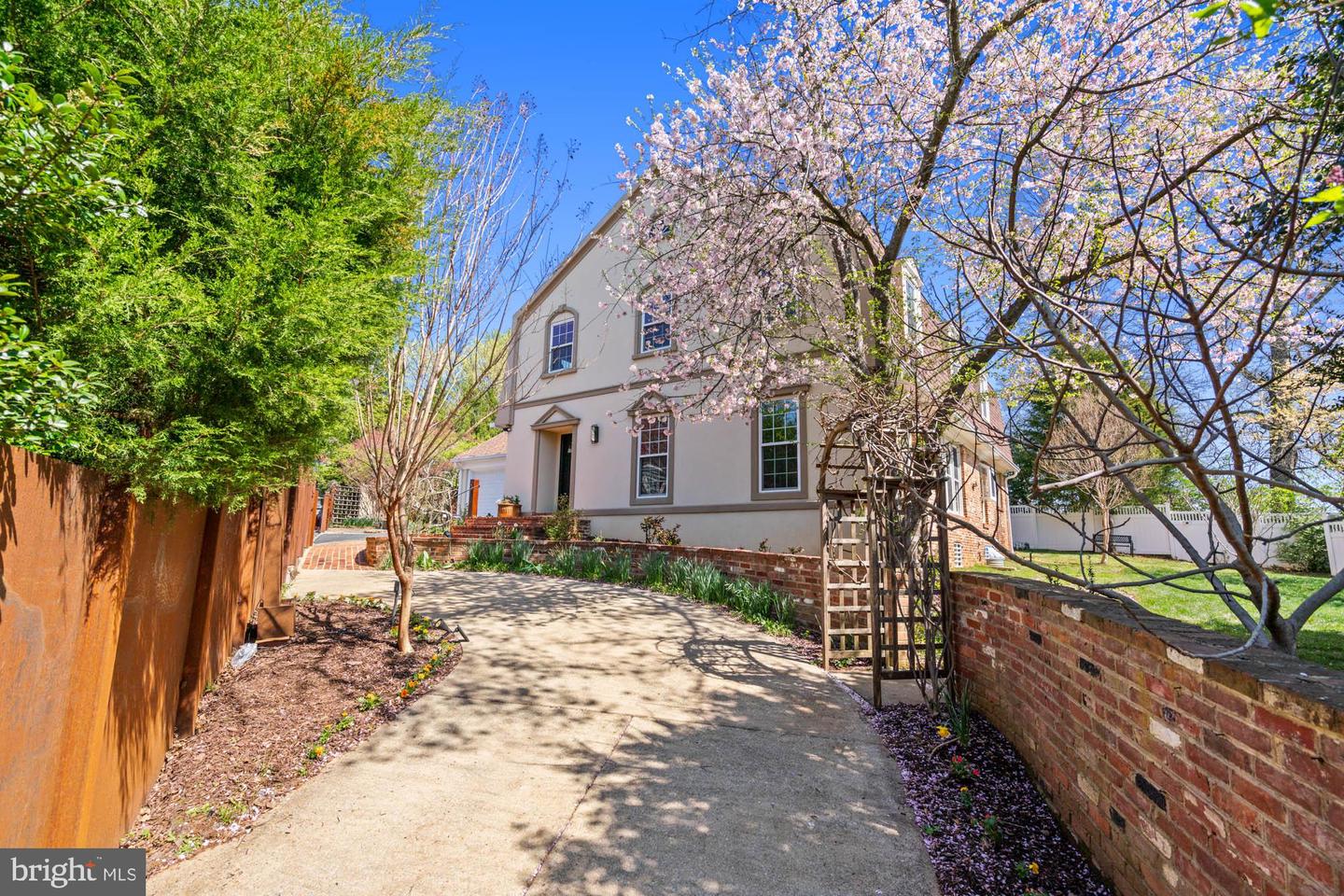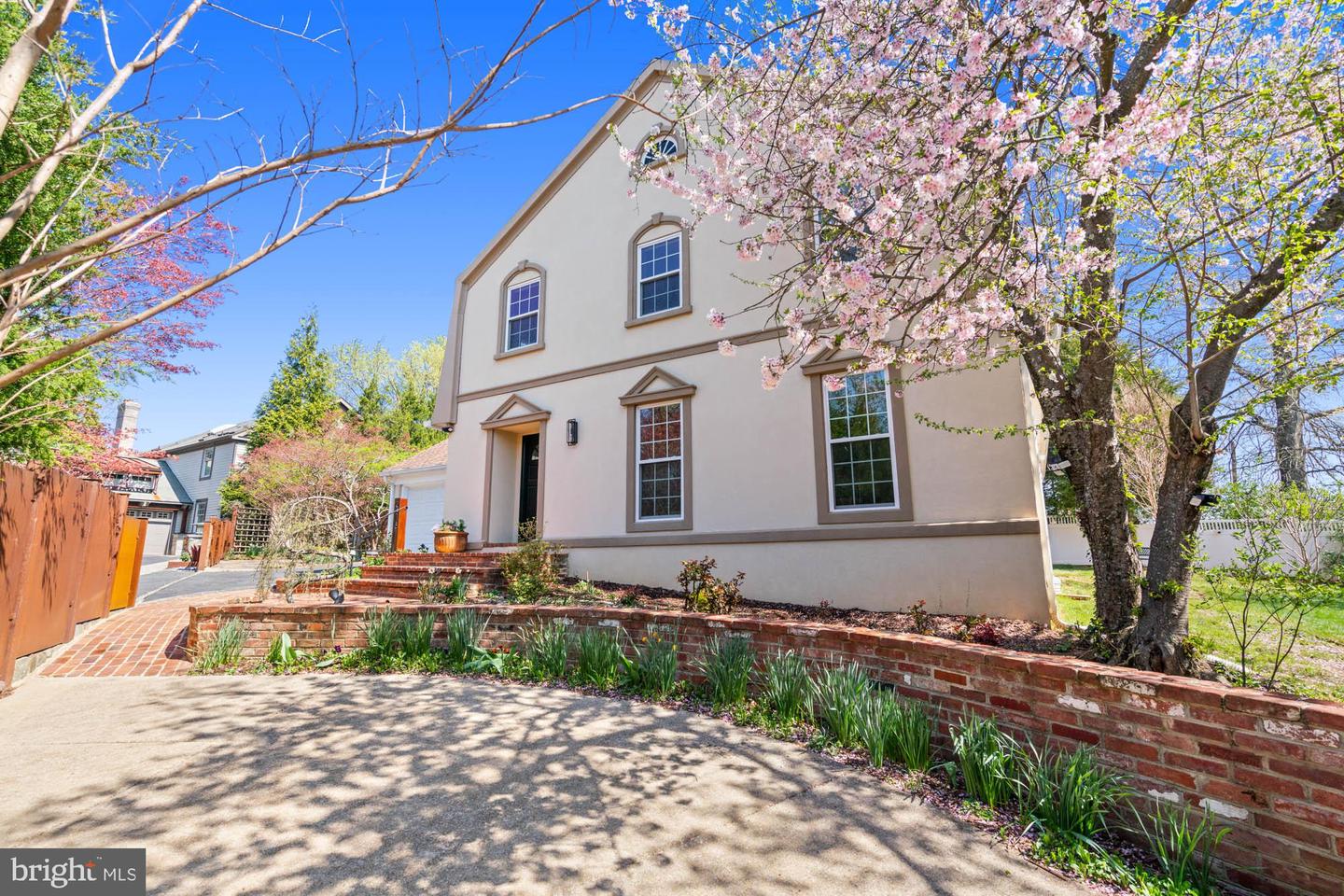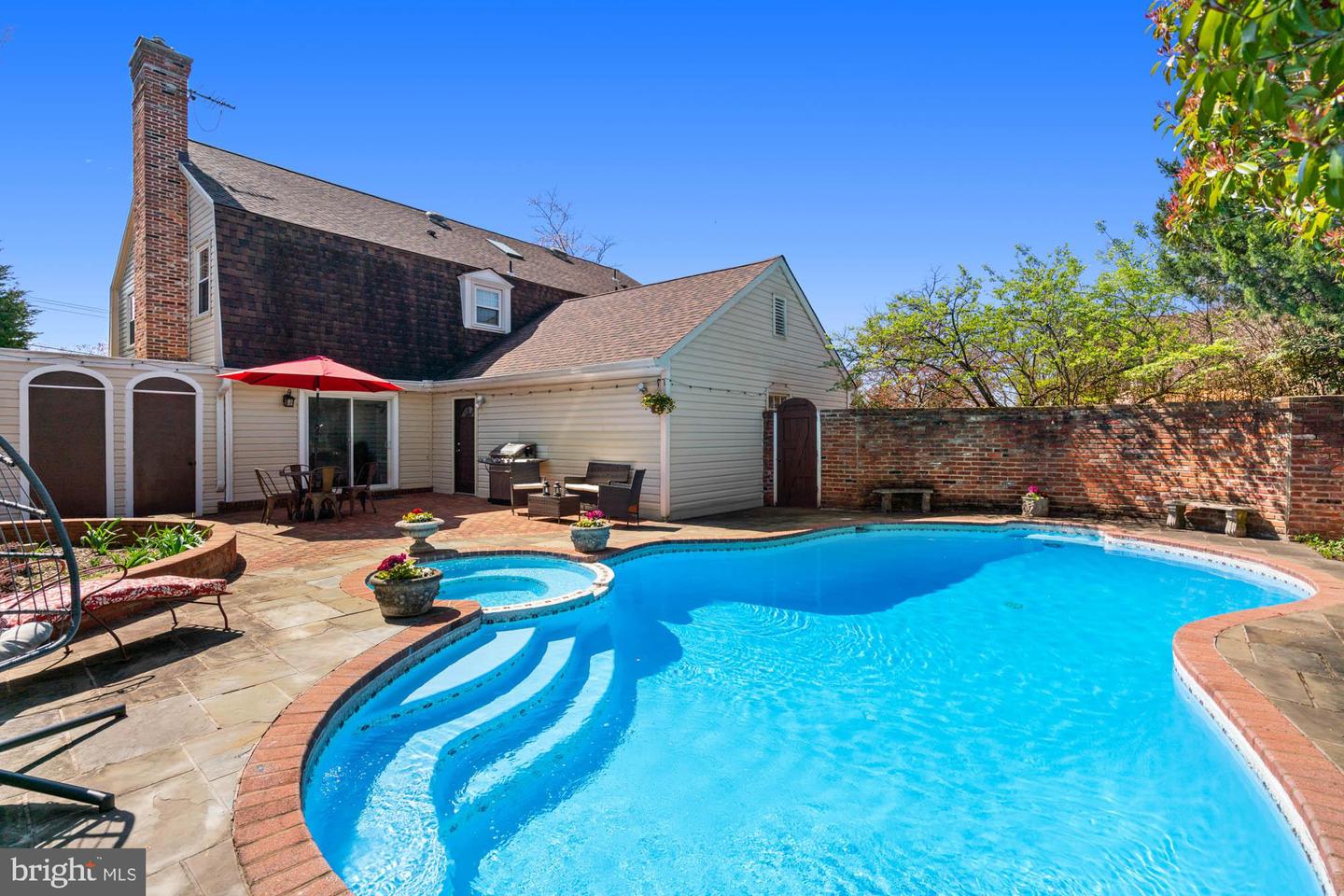


6315 Wilson Ln, Bethesda, MD 20817
$1,498,000
5
Beds
4
Baths
4,800
Sq Ft
Single Family
Pending
Listed by
Dana Rice
Compass
Last updated:
May 7, 2025, 12:55 AM
MLS#
MDMC2174636
Source:
BRIGHTMLS
About This Home
Home Facts
Single Family
4 Baths
5 Bedrooms
Built in 1978
Price Summary
1,498,000
$312 per Sq. Ft.
MLS #:
MDMC2174636
Last Updated:
May 7, 2025, 12:55 AM
Added:
12 day(s) ago
Rooms & Interior
Bedrooms
Total Bedrooms:
5
Bathrooms
Total Bathrooms:
4
Full Bathrooms:
3
Interior
Living Area:
4,800 Sq. Ft.
Structure
Structure
Architectural Style:
Colonial
Building Area:
4,800 Sq. Ft.
Year Built:
1978
Lot
Lot Size (Sq. Ft):
9,147
Finances & Disclosures
Price:
$1,498,000
Price per Sq. Ft:
$312 per Sq. Ft.
Contact an Agent
Yes, I would like more information from Coldwell Banker. Please use and/or share my information with a Coldwell Banker agent to contact me about my real estate needs.
By clicking Contact I agree a Coldwell Banker Agent may contact me by phone or text message including by automated means and prerecorded messages about real estate services, and that I can access real estate services without providing my phone number. I acknowledge that I have read and agree to the Terms of Use and Privacy Notice.
Contact an Agent
Yes, I would like more information from Coldwell Banker. Please use and/or share my information with a Coldwell Banker agent to contact me about my real estate needs.
By clicking Contact I agree a Coldwell Banker Agent may contact me by phone or text message including by automated means and prerecorded messages about real estate services, and that I can access real estate services without providing my phone number. I acknowledge that I have read and agree to the Terms of Use and Privacy Notice.