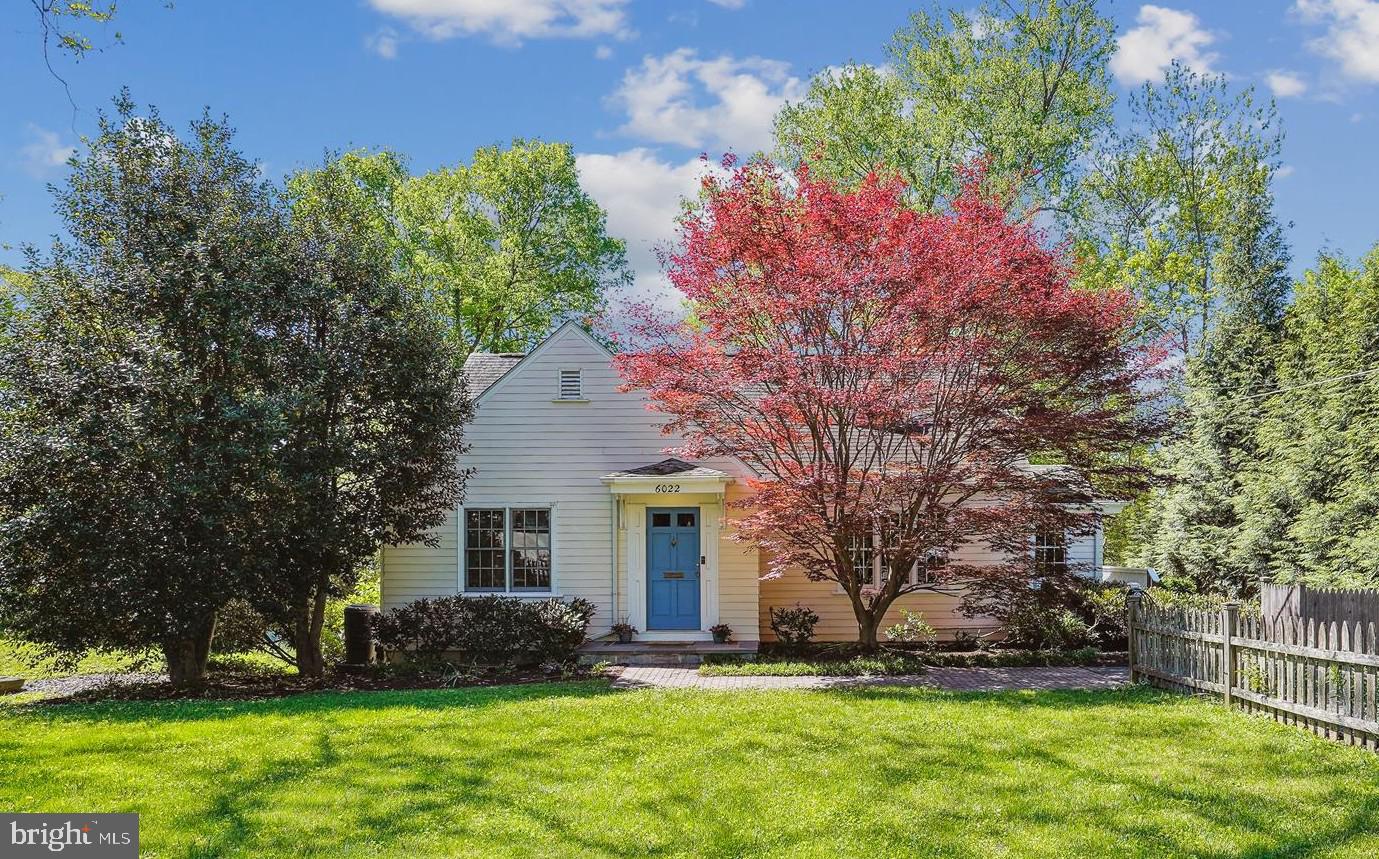Local Realty Service Provided By: Coldwell Banker Platinum One

6022 Walhonding Rd, Bethesda, MD 20816
$1,449,000
Last List Price
4
Beds
4
Baths
3,281
Sq Ft
Single Family
Sold
Listed by
Carolyn Schafer
James M Coley
Long & Foster Real Estate, Inc.
MLS#
MDMC2174634
Source:
BRIGHTMLS
Sorry, we are unable to map this address
About This Home
Home Facts
Single Family
4 Baths
4 Bedrooms
Built in 1951
Price Summary
1,449,000
$441 per Sq. Ft.
MLS #:
MDMC2174634
Rooms & Interior
Bedrooms
Total Bedrooms:
4
Bathrooms
Total Bathrooms:
4
Full Bathrooms:
4
Interior
Living Area:
3,281 Sq. Ft.
Structure
Structure
Architectural Style:
Traditional
Building Area:
3,281 Sq. Ft.
Year Built:
1951
Lot
Lot Size (Sq. Ft):
14,374
Finances & Disclosures
Price:
$1,449,000
Price per Sq. Ft:
$441 per Sq. Ft.
Source:BRIGHTMLS
The information being provided by Bright Mls is for the consumer’s personal, non-commercial use and may not be used for any purpose other than to identify prospective properties consumers may be interested in purchasing. The information is deemed reliable but not guaranteed and should therefore be independently verified. © 2026 Bright Mls All rights reserved.