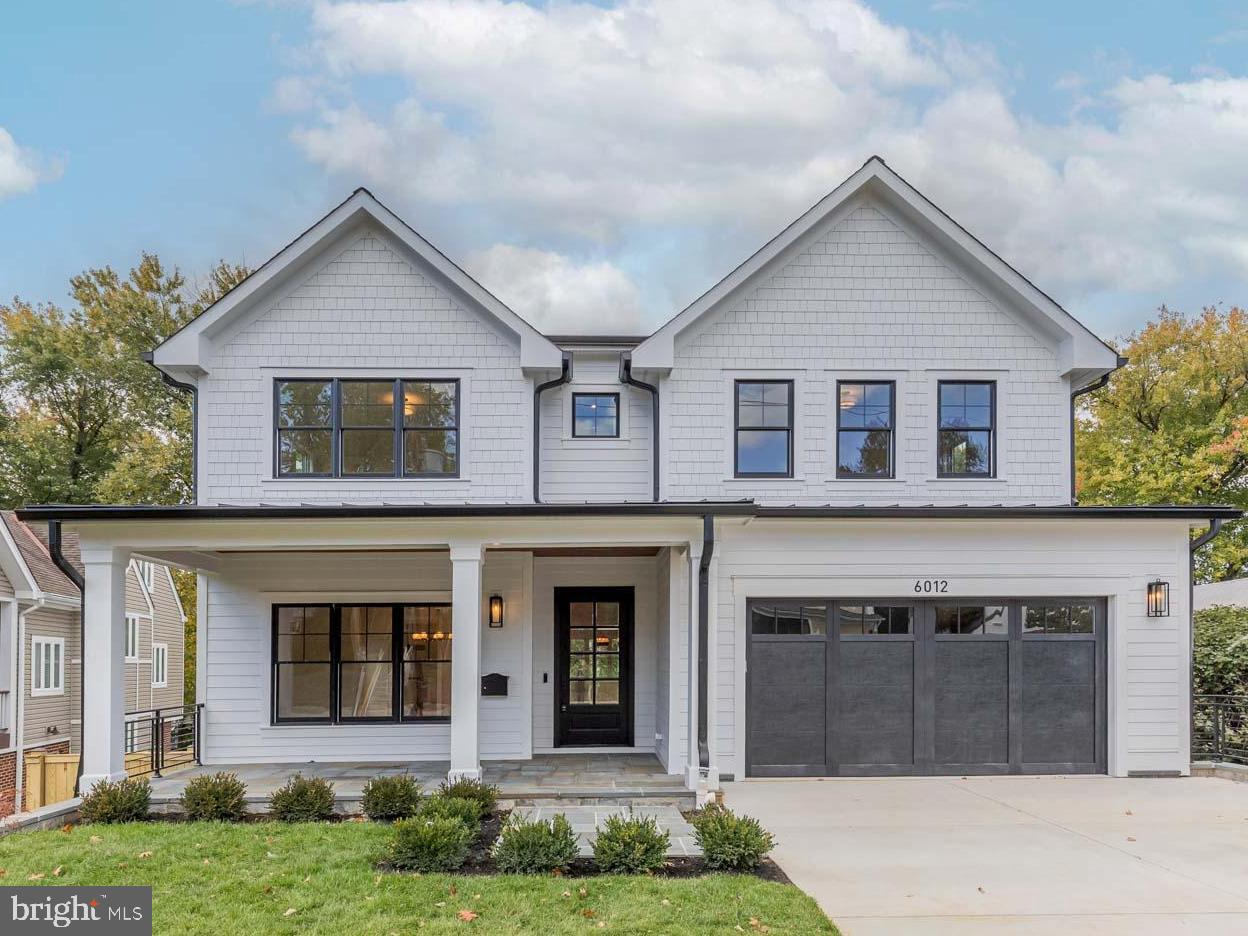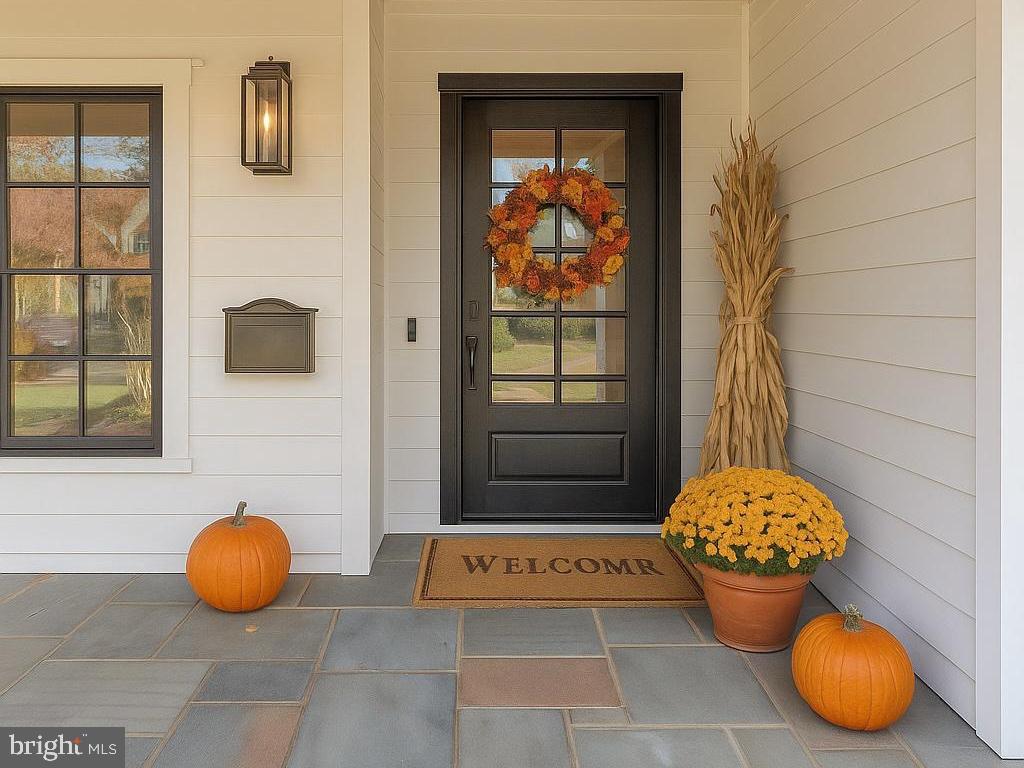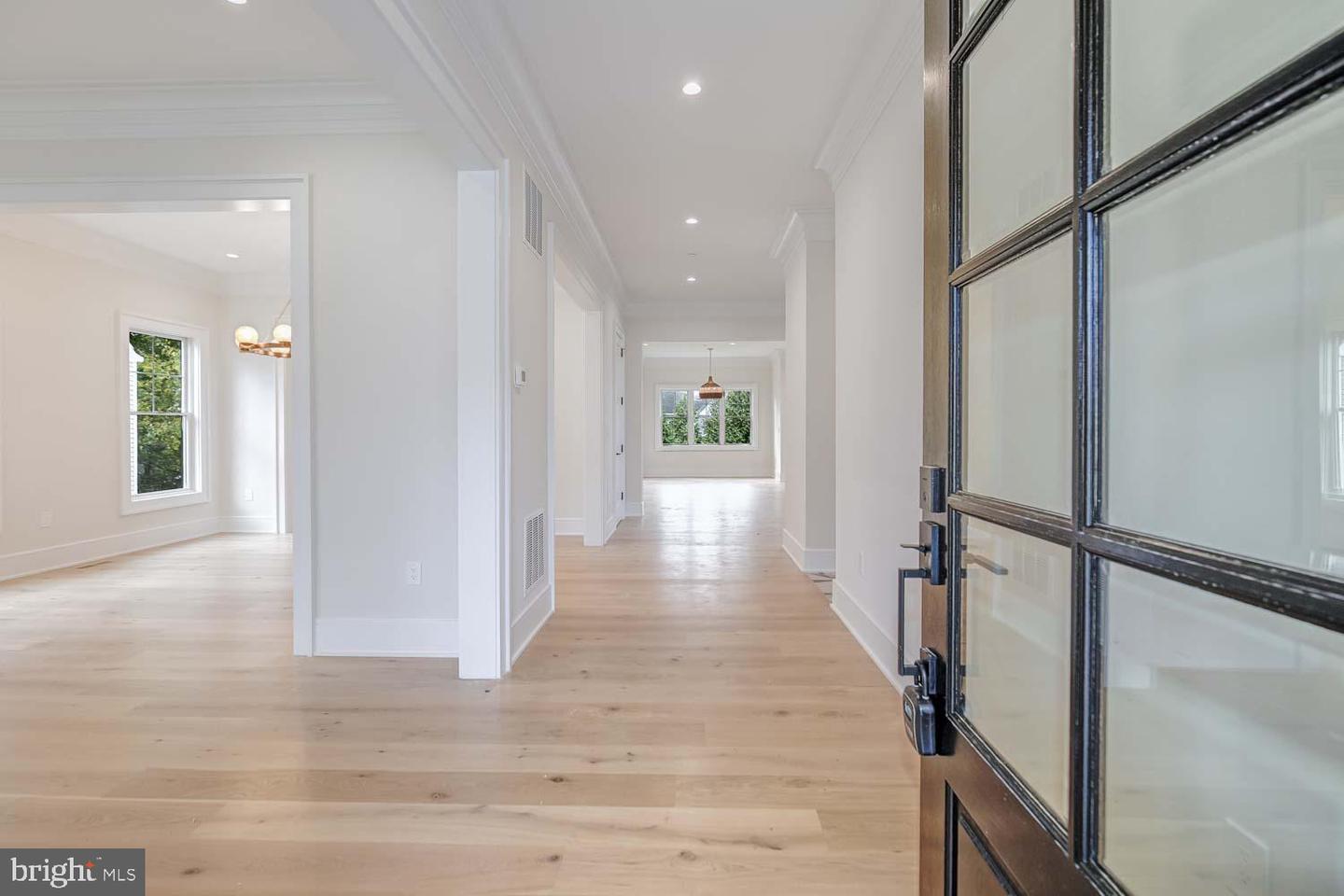


6012 Sonoma Rd, Bethesda, MD 20817
$2,335,000
5
Beds
6
Baths
5,300
Sq Ft
Single Family
Active
Listed by
Trent D Heminger
Mary Noone
Compass
Last updated:
November 6, 2025, 02:39 PM
MLS#
MDMC2205492
Source:
BRIGHTMLS
About This Home
Home Facts
Single Family
6 Baths
5 Bedrooms
Built in 2025
Price Summary
2,335,000
$440 per Sq. Ft.
MLS #:
MDMC2205492
Last Updated:
November 6, 2025, 02:39 PM
Added:
9 day(s) ago
Rooms & Interior
Bedrooms
Total Bedrooms:
5
Bathrooms
Total Bathrooms:
6
Full Bathrooms:
5
Interior
Living Area:
5,300 Sq. Ft.
Structure
Structure
Architectural Style:
Art Deco, Contemporary, Villa
Building Area:
5,300 Sq. Ft.
Year Built:
2025
Lot
Lot Size (Sq. Ft):
7,840
Finances & Disclosures
Price:
$2,335,000
Price per Sq. Ft:
$440 per Sq. Ft.
Contact an Agent
Yes, I would like more information from Coldwell Banker. Please use and/or share my information with a Coldwell Banker agent to contact me about my real estate needs.
By clicking Contact I agree a Coldwell Banker Agent may contact me by phone or text message including by automated means and prerecorded messages about real estate services, and that I can access real estate services without providing my phone number. I acknowledge that I have read and agree to the Terms of Use and Privacy Notice.
Contact an Agent
Yes, I would like more information from Coldwell Banker. Please use and/or share my information with a Coldwell Banker agent to contact me about my real estate needs.
By clicking Contact I agree a Coldwell Banker Agent may contact me by phone or text message including by automated means and prerecorded messages about real estate services, and that I can access real estate services without providing my phone number. I acknowledge that I have read and agree to the Terms of Use and Privacy Notice.