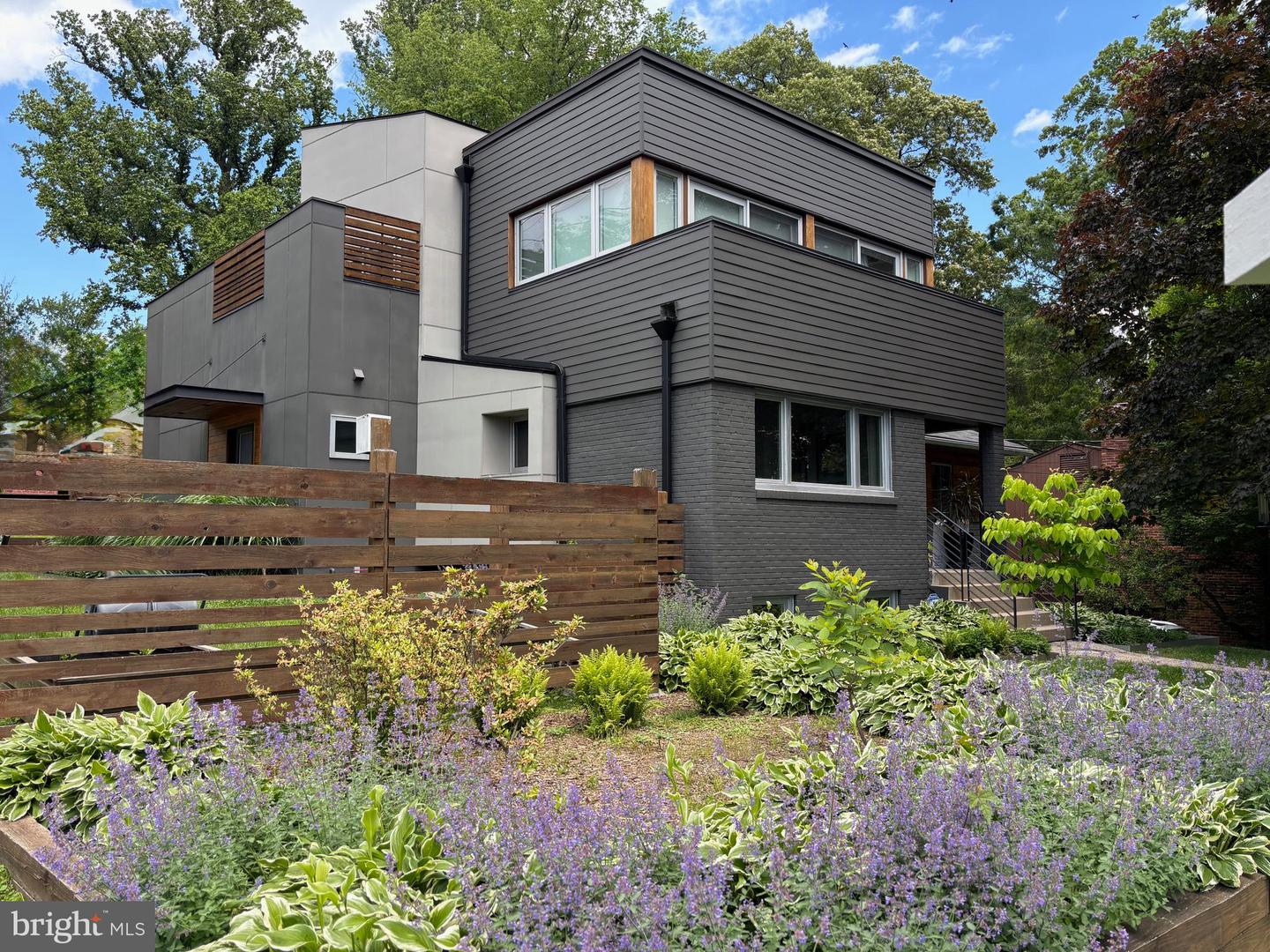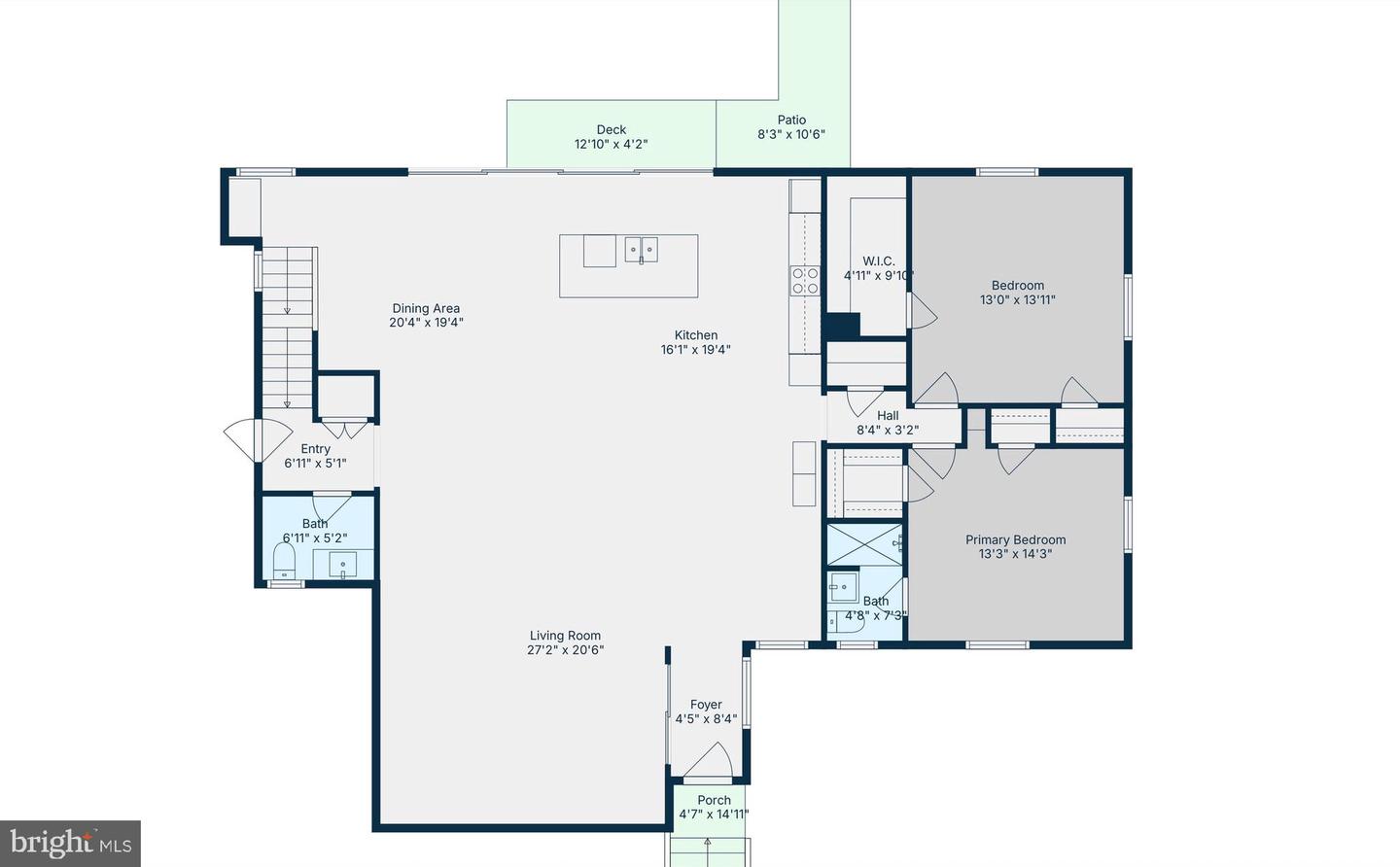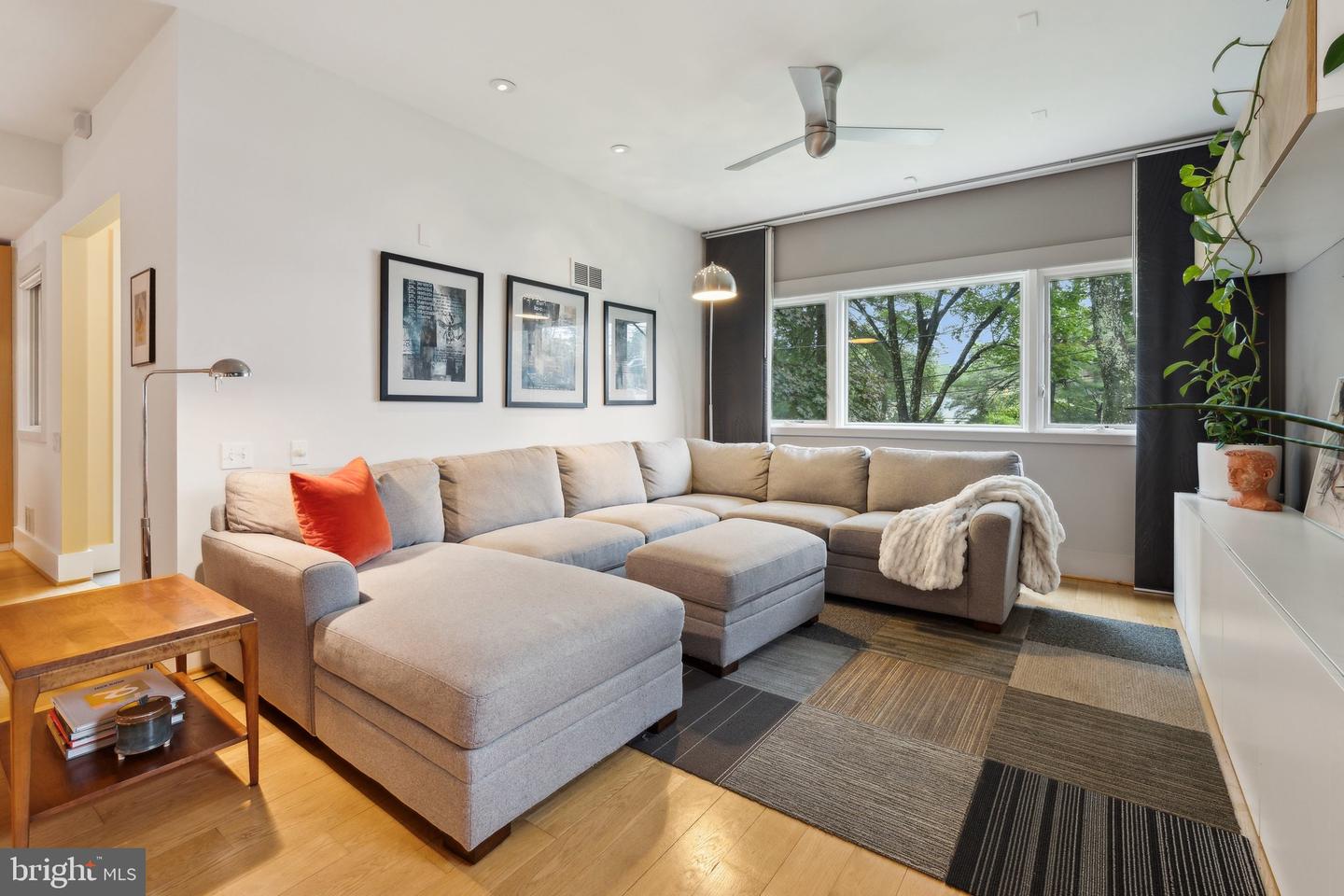


5929 Onondaga Rd, Bethesda, MD 20816
$1,599,000
5
Beds
5
Baths
3,831
Sq Ft
Single Family
Pending
Listed by
Amie Suzanne Wiseley
Real Broker, LLC. - Gaithersburg
Last updated:
June 15, 2025, 07:53 AM
MLS#
MDMC2182744
Source:
BRIGHTMLS
About This Home
Home Facts
Single Family
5 Baths
5 Bedrooms
Built in 1956
Price Summary
1,599,000
$417 per Sq. Ft.
MLS #:
MDMC2182744
Last Updated:
June 15, 2025, 07:53 AM
Added:
16 day(s) ago
Rooms & Interior
Bedrooms
Total Bedrooms:
5
Bathrooms
Total Bathrooms:
5
Full Bathrooms:
4
Interior
Living Area:
3,831 Sq. Ft.
Structure
Structure
Architectural Style:
Mid-Century Modern, Transitional
Building Area:
3,831 Sq. Ft.
Year Built:
1956
Lot
Lot Size (Sq. Ft):
7,405
Finances & Disclosures
Price:
$1,599,000
Price per Sq. Ft:
$417 per Sq. Ft.
Contact an Agent
Yes, I would like more information from Coldwell Banker. Please use and/or share my information with a Coldwell Banker agent to contact me about my real estate needs.
By clicking Contact I agree a Coldwell Banker Agent may contact me by phone or text message including by automated means and prerecorded messages about real estate services, and that I can access real estate services without providing my phone number. I acknowledge that I have read and agree to the Terms of Use and Privacy Notice.
Contact an Agent
Yes, I would like more information from Coldwell Banker. Please use and/or share my information with a Coldwell Banker agent to contact me about my real estate needs.
By clicking Contact I agree a Coldwell Banker Agent may contact me by phone or text message including by automated means and prerecorded messages about real estate services, and that I can access real estate services without providing my phone number. I acknowledge that I have read and agree to the Terms of Use and Privacy Notice.