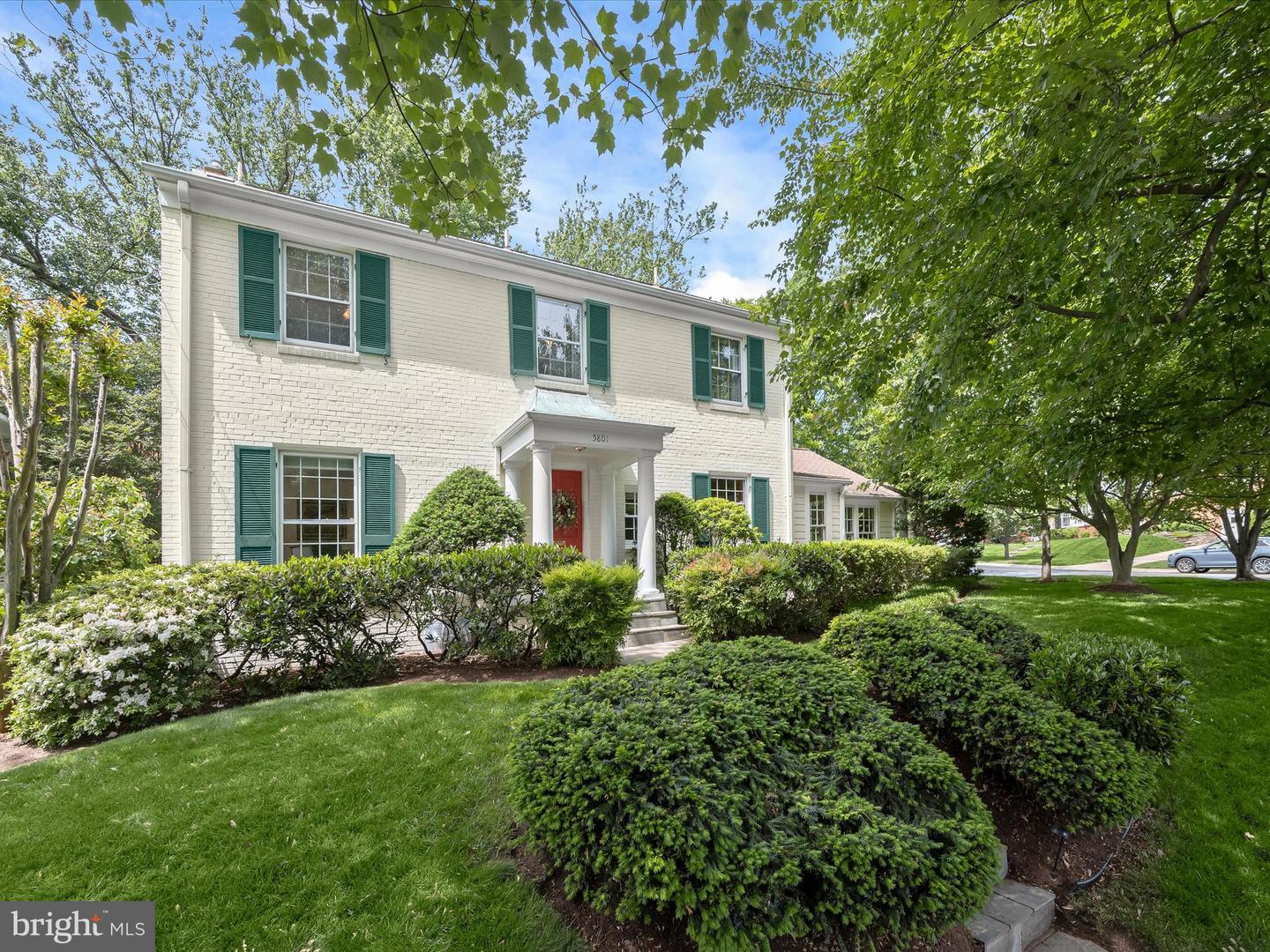Local Realty Service Provided By: Coldwell Banker Elite

5801 Searl Ter, Bethesda, MD 20816
$1,791,000
5
Beds
4
Baths
2,991
Sq Ft
Single Family
Sold
Listed by
Robert Jenets
Bought with Compass
Stuart & Maury, Inc.
MLS#
MDMC2179556
Source:
BRIGHTMLS
Sorry, we are unable to map this address
About This Home
Home Facts
Single Family
4 Baths
5 Bedrooms
Built in 1959
Price Summary
1,675,000
$560 per Sq. Ft.
MLS #:
MDMC2179556
Sold:
June 16, 2025
Rooms & Interior
Bedrooms
Total Bedrooms:
5
Bathrooms
Total Bathrooms:
4
Full Bathrooms:
3
Interior
Living Area:
2,991 Sq. Ft.
Structure
Structure
Architectural Style:
Colonial
Building Area:
2,991 Sq. Ft.
Year Built:
1959
Lot
Lot Size (Sq. Ft):
9,583
Finances & Disclosures
Price:
$1,675,000
Price per Sq. Ft:
$560 per Sq. Ft.
Source:BRIGHTMLS
The information being provided by Bright Mls is for the consumer’s personal, non-commercial use and may not be used for any purpose other than to identify prospective properties consumers may be interested in purchasing. The information is deemed reliable but not guaranteed and should therefore be independently verified. © 2025 Bright Mls All rights reserved.