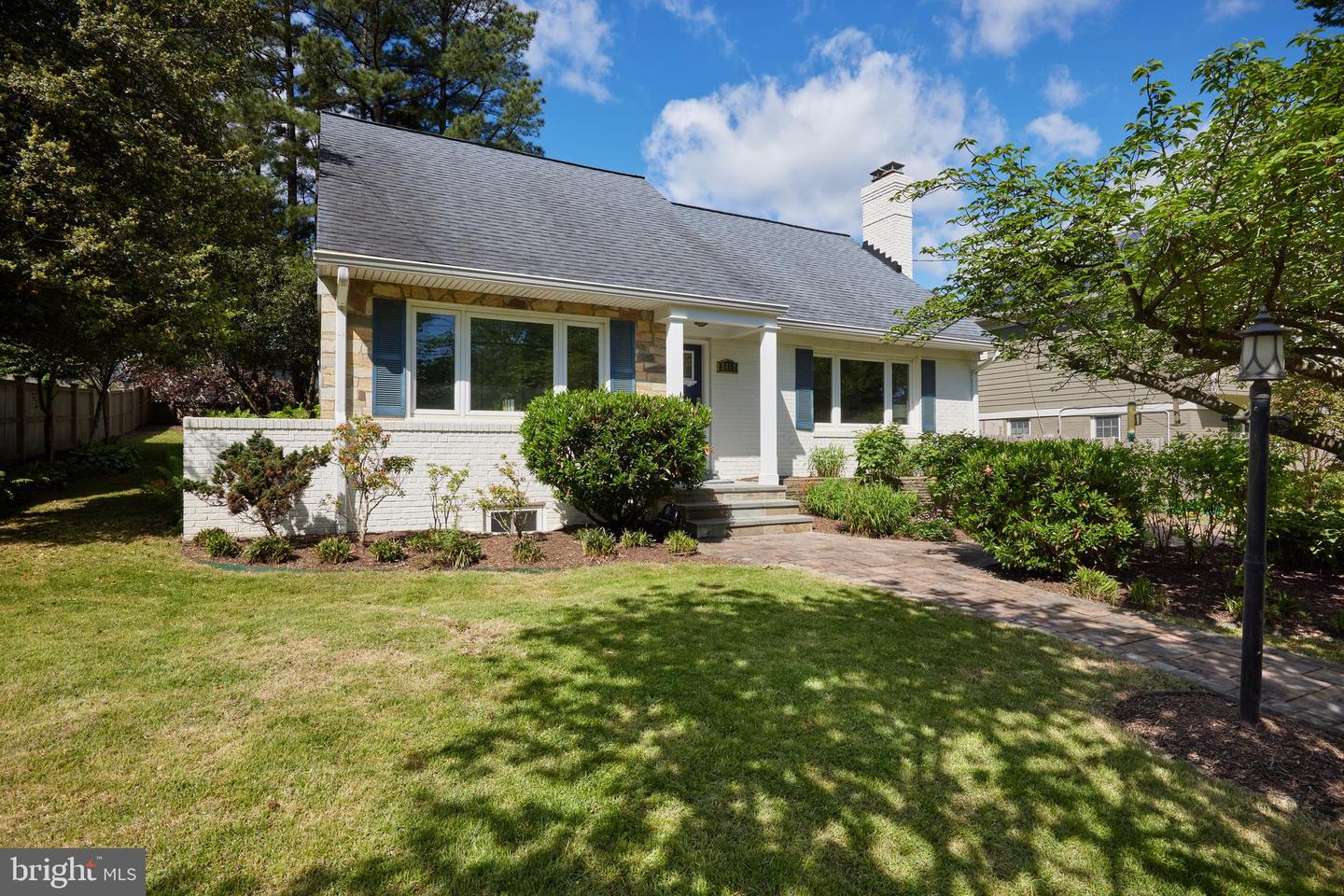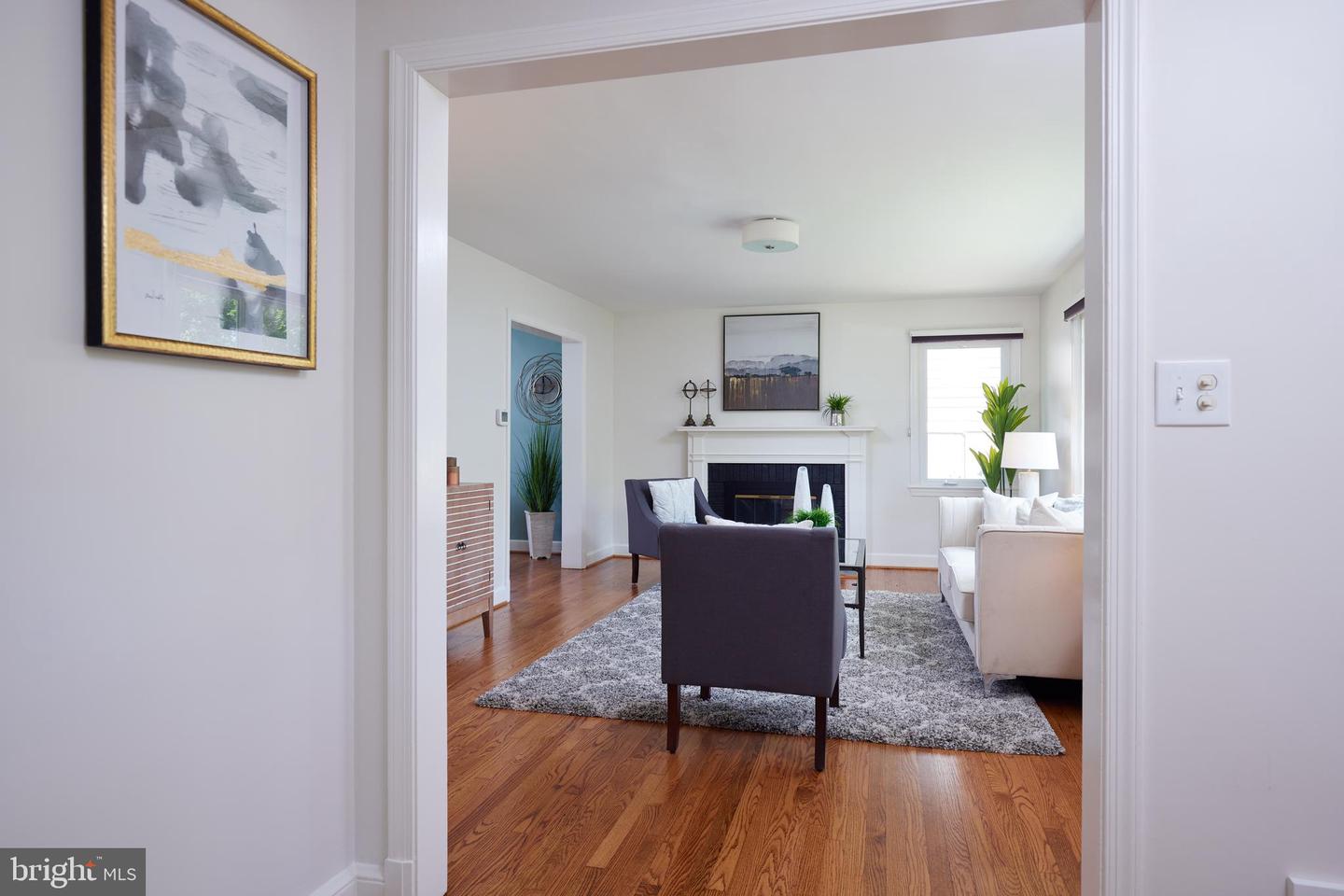


5610 Parkston Rd, Bethesda, MD 20816
$1,200,000
3
Beds
4
Baths
2,905
Sq Ft
Single Family
Active
Listed by
Erich W Cabe
Compass
Last updated:
May 10, 2025, 01:52 PM
MLS#
MDMC2178944
Source:
BRIGHTMLS
About This Home
Home Facts
Single Family
4 Baths
3 Bedrooms
Built in 1953
Price Summary
1,200,000
$413 per Sq. Ft.
MLS #:
MDMC2178944
Last Updated:
May 10, 2025, 01:52 PM
Added:
3 day(s) ago
Rooms & Interior
Bedrooms
Total Bedrooms:
3
Bathrooms
Total Bathrooms:
4
Full Bathrooms:
3
Interior
Living Area:
2,905 Sq. Ft.
Structure
Structure
Architectural Style:
Cape Cod
Building Area:
2,905 Sq. Ft.
Year Built:
1953
Lot
Lot Size (Sq. Ft):
9,147
Finances & Disclosures
Price:
$1,200,000
Price per Sq. Ft:
$413 per Sq. Ft.
See this home in person
Attend an upcoming open house
Sun, May 11
03:00 PM - 05:00 PMContact an Agent
Yes, I would like more information from Coldwell Banker. Please use and/or share my information with a Coldwell Banker agent to contact me about my real estate needs.
By clicking Contact I agree a Coldwell Banker Agent may contact me by phone or text message including by automated means and prerecorded messages about real estate services, and that I can access real estate services without providing my phone number. I acknowledge that I have read and agree to the Terms of Use and Privacy Notice.
Contact an Agent
Yes, I would like more information from Coldwell Banker. Please use and/or share my information with a Coldwell Banker agent to contact me about my real estate needs.
By clicking Contact I agree a Coldwell Banker Agent may contact me by phone or text message including by automated means and prerecorded messages about real estate services, and that I can access real estate services without providing my phone number. I acknowledge that I have read and agree to the Terms of Use and Privacy Notice.