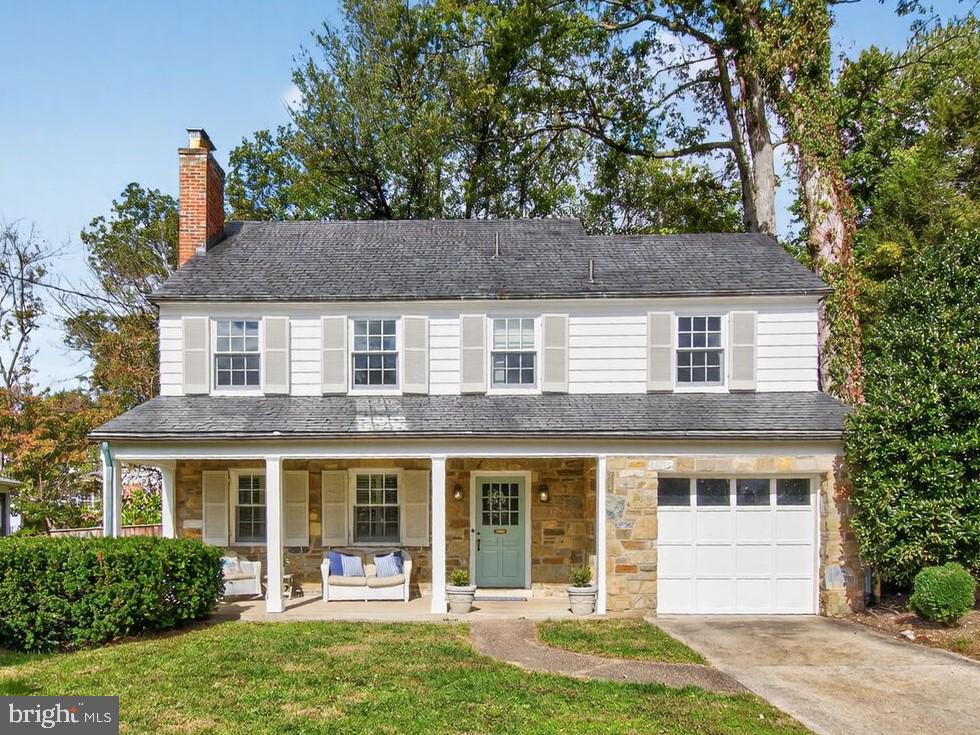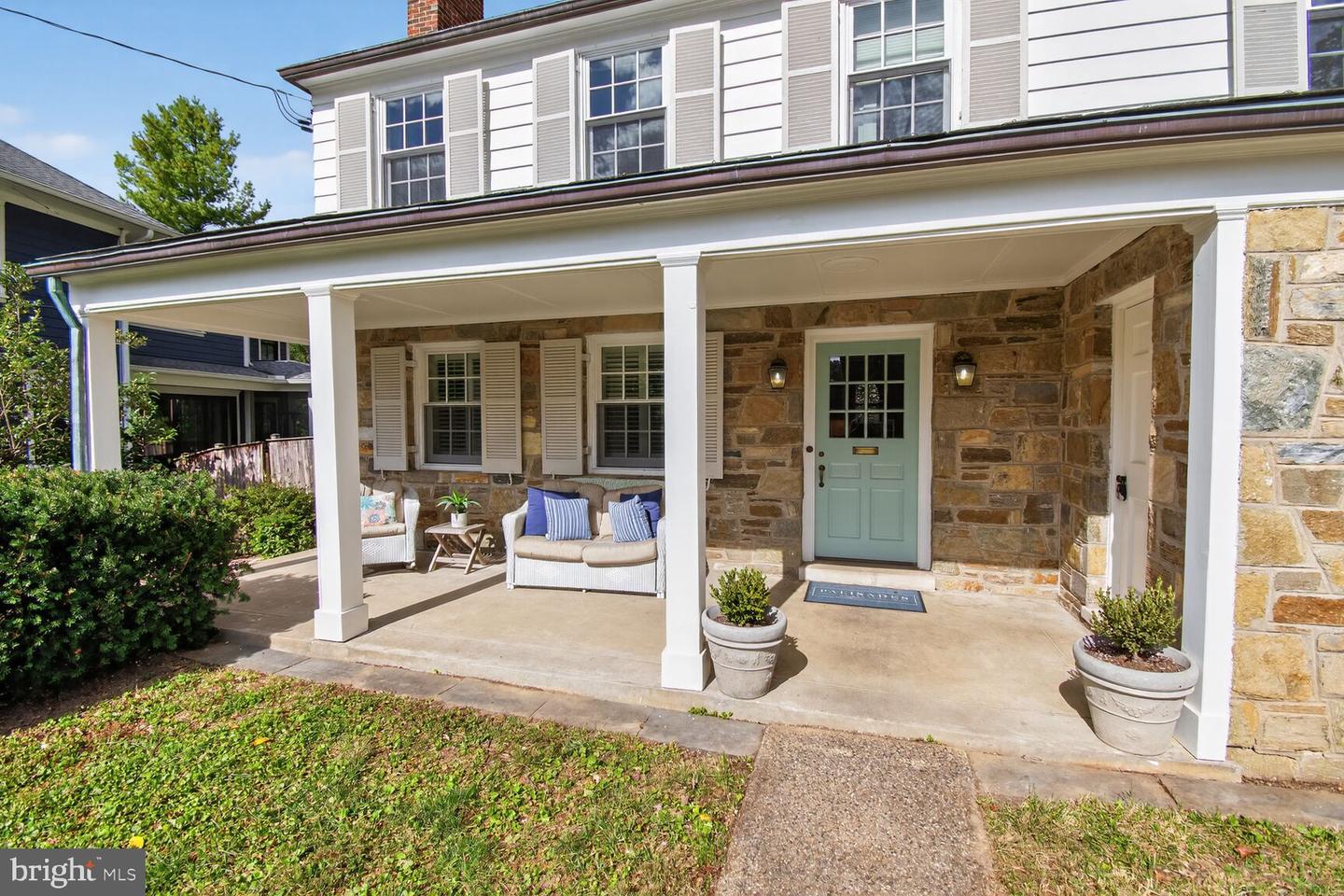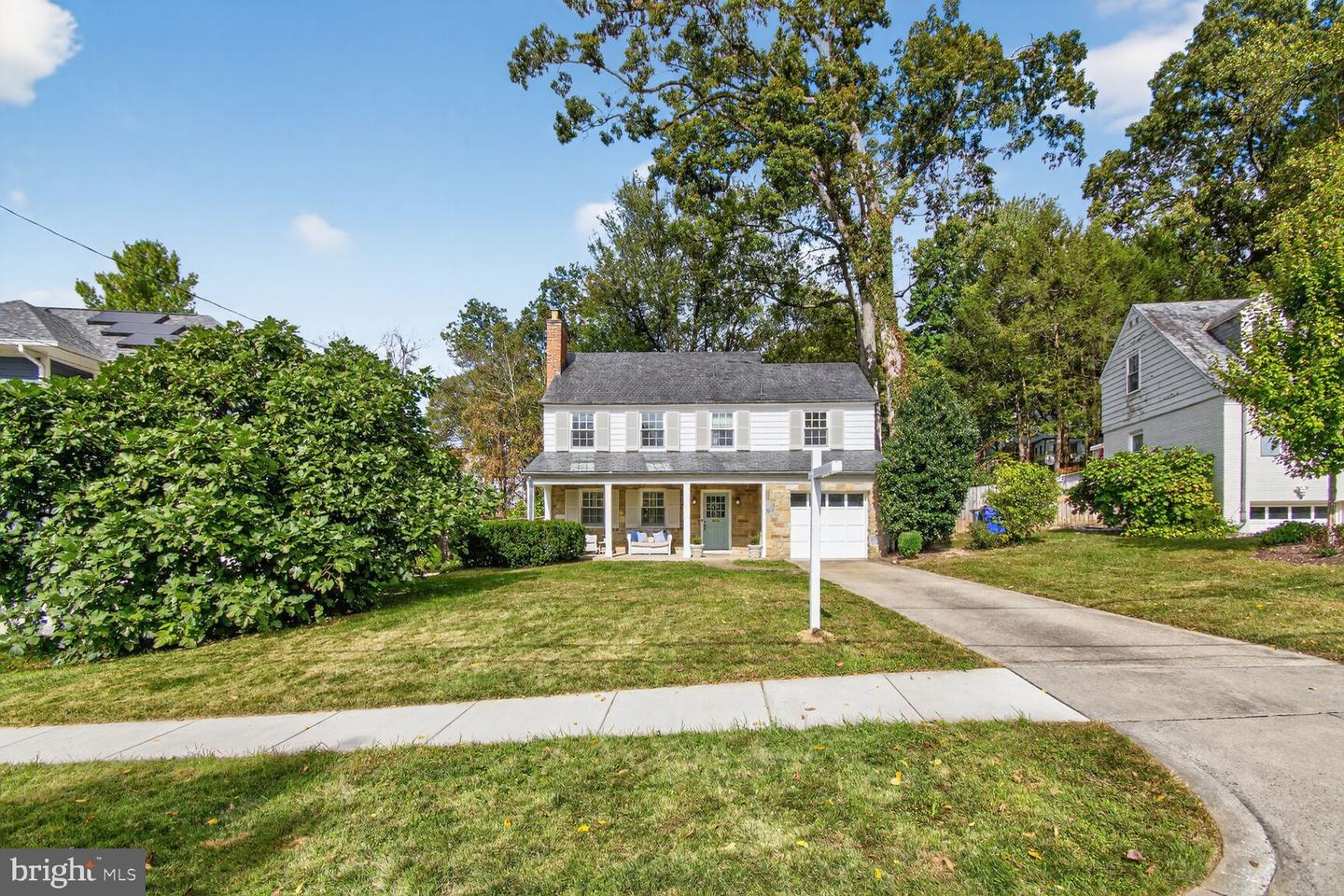


5605 Wood Way, Bethesda, MD 20816
$1,195,000
4
Beds
4
Baths
1,901
Sq Ft
Single Family
Active
Listed by
Andrew O'Neill
Walter R Mendoza
O'Neill Realty Advisors, LLC.
Last updated:
October 19, 2025, 01:48 PM
MLS#
MDMC2203984
Source:
BRIGHTMLS
About This Home
Home Facts
Single Family
4 Baths
4 Bedrooms
Built in 1949
Price Summary
1,195,000
$628 per Sq. Ft.
MLS #:
MDMC2203984
Last Updated:
October 19, 2025, 01:48 PM
Added:
5 day(s) ago
Rooms & Interior
Bedrooms
Total Bedrooms:
4
Bathrooms
Total Bathrooms:
4
Full Bathrooms:
2
Interior
Living Area:
1,901 Sq. Ft.
Structure
Structure
Architectural Style:
Traditional
Building Area:
1,901 Sq. Ft.
Year Built:
1949
Lot
Lot Size (Sq. Ft):
8,712
Finances & Disclosures
Price:
$1,195,000
Price per Sq. Ft:
$628 per Sq. Ft.
Contact an Agent
Yes, I would like more information from Coldwell Banker. Please use and/or share my information with a Coldwell Banker agent to contact me about my real estate needs.
By clicking Contact I agree a Coldwell Banker Agent may contact me by phone or text message including by automated means and prerecorded messages about real estate services, and that I can access real estate services without providing my phone number. I acknowledge that I have read and agree to the Terms of Use and Privacy Notice.
Contact an Agent
Yes, I would like more information from Coldwell Banker. Please use and/or share my information with a Coldwell Banker agent to contact me about my real estate needs.
By clicking Contact I agree a Coldwell Banker Agent may contact me by phone or text message including by automated means and prerecorded messages about real estate services, and that I can access real estate services without providing my phone number. I acknowledge that I have read and agree to the Terms of Use and Privacy Notice.