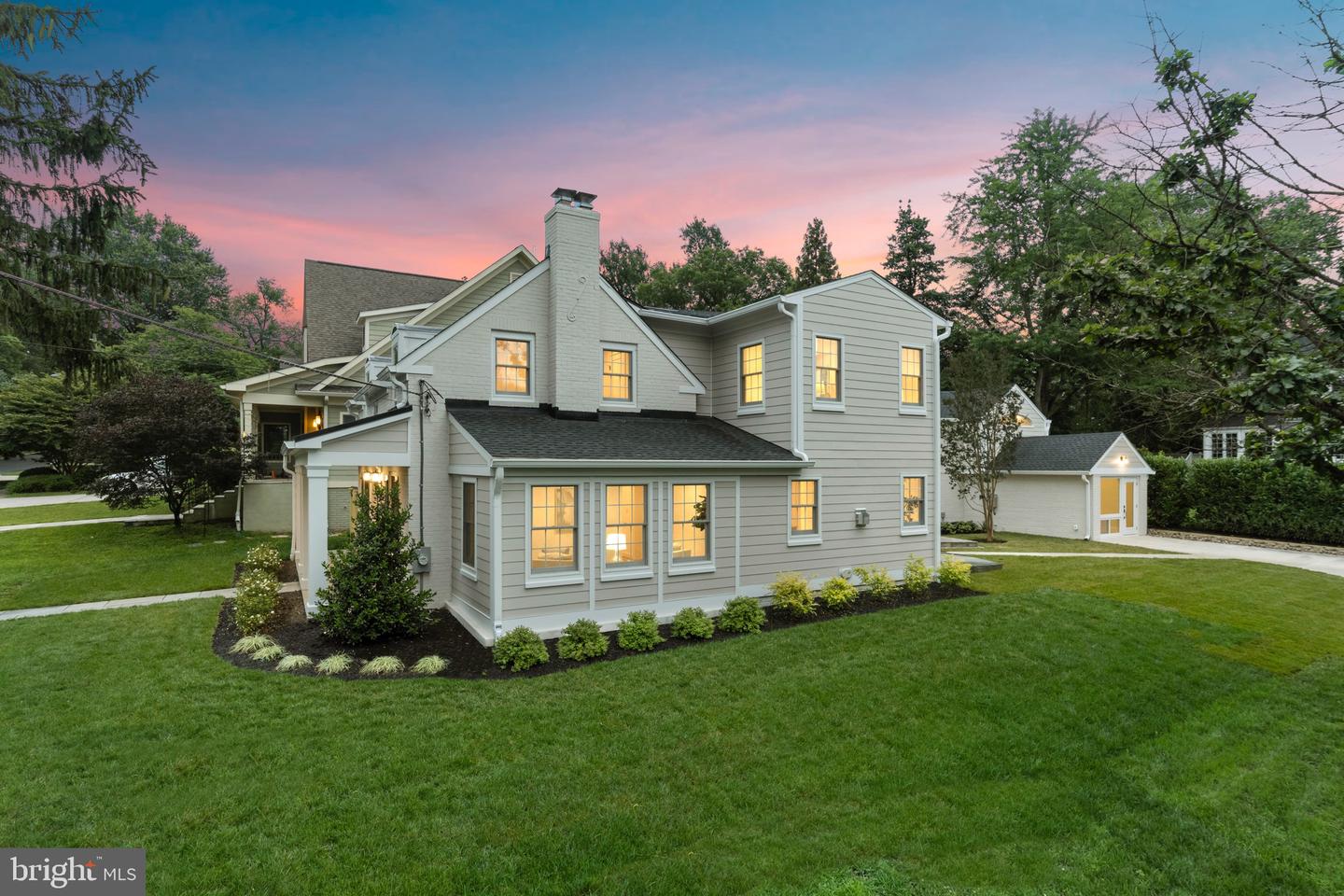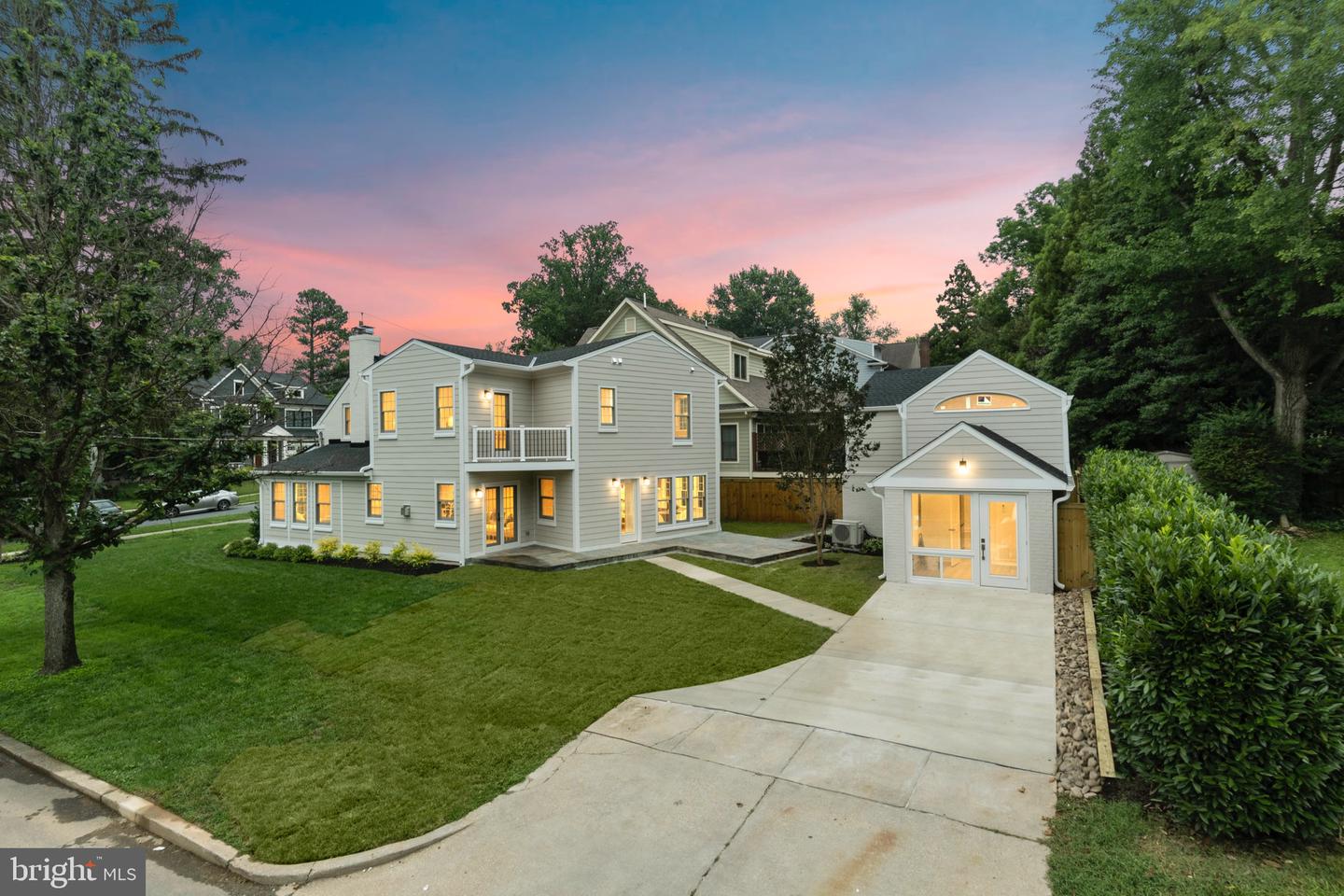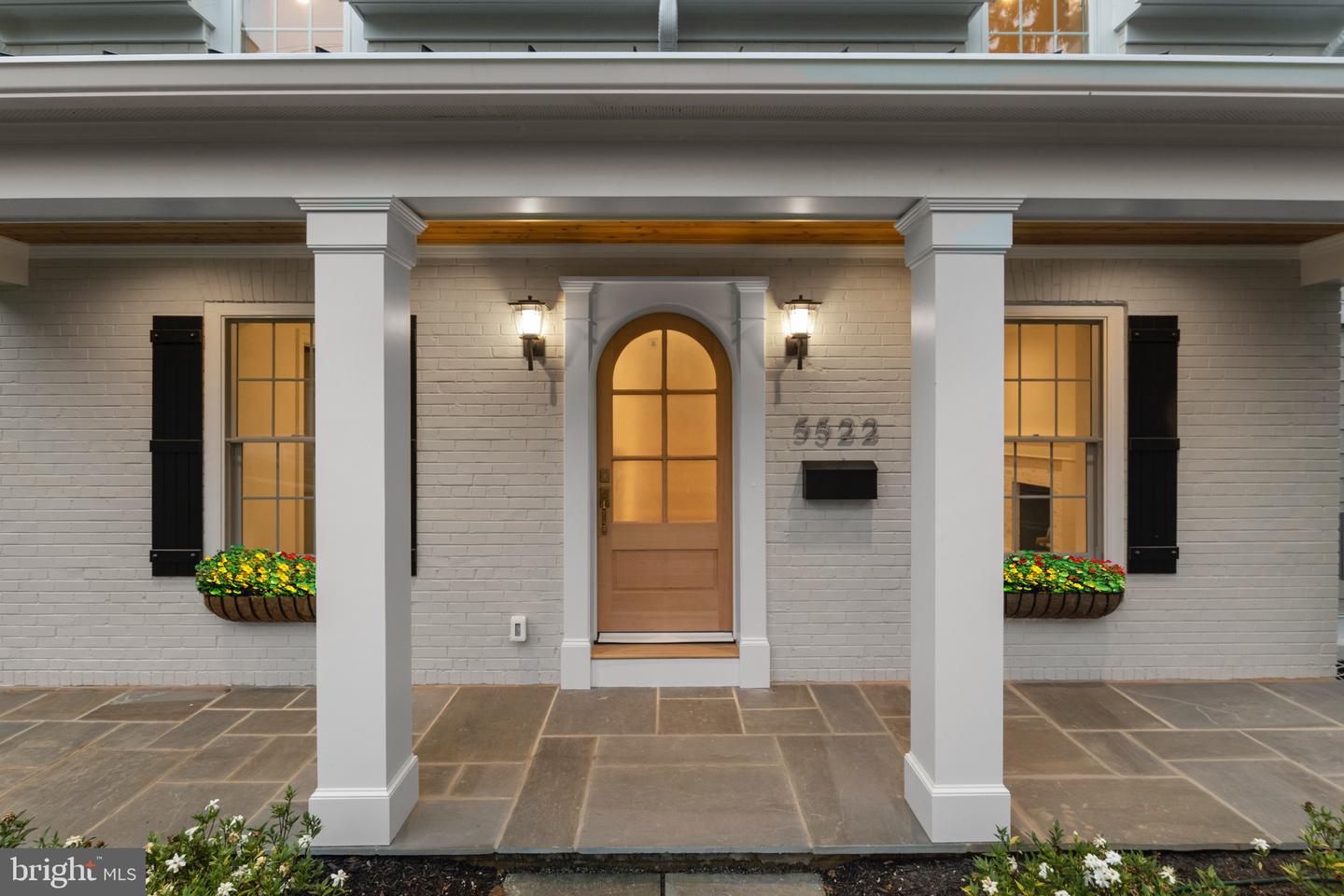


5522 Lincoln St, Bethesda, MD 20817
$2,350,000
4
Beds
4
Baths
3,500
Sq Ft
Single Family
Active
Listed by
Cheryl R Leahy
Kathryn Bohlender
Compass
Last updated:
August 7, 2025, 03:12 PM
MLS#
MDMC2188448
Source:
BRIGHTMLS
About This Home
Home Facts
Single Family
4 Baths
4 Bedrooms
Built in 1938
Price Summary
2,350,000
$671 per Sq. Ft.
MLS #:
MDMC2188448
Last Updated:
August 7, 2025, 03:12 PM
Added:
a month ago
Rooms & Interior
Bedrooms
Total Bedrooms:
4
Bathrooms
Total Bathrooms:
4
Full Bathrooms:
3
Interior
Living Area:
3,500 Sq. Ft.
Structure
Structure
Architectural Style:
Cape Cod
Building Area:
3,500 Sq. Ft.
Year Built:
1938
Lot
Lot Size (Sq. Ft):
7,405
Finances & Disclosures
Price:
$2,350,000
Price per Sq. Ft:
$671 per Sq. Ft.
Contact an Agent
Yes, I would like more information from Coldwell Banker. Please use and/or share my information with a Coldwell Banker agent to contact me about my real estate needs.
By clicking Contact I agree a Coldwell Banker Agent may contact me by phone or text message including by automated means and prerecorded messages about real estate services, and that I can access real estate services without providing my phone number. I acknowledge that I have read and agree to the Terms of Use and Privacy Notice.
Contact an Agent
Yes, I would like more information from Coldwell Banker. Please use and/or share my information with a Coldwell Banker agent to contact me about my real estate needs.
By clicking Contact I agree a Coldwell Banker Agent may contact me by phone or text message including by automated means and prerecorded messages about real estate services, and that I can access real estate services without providing my phone number. I acknowledge that I have read and agree to the Terms of Use and Privacy Notice.